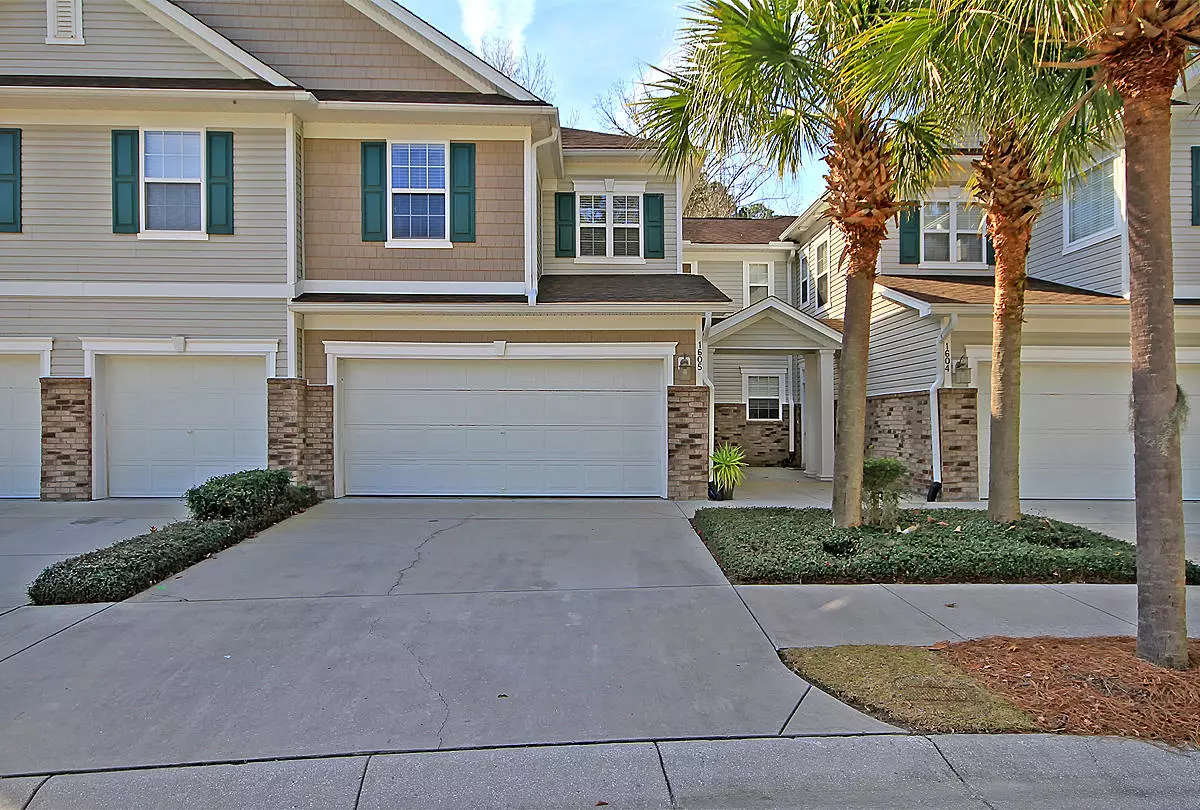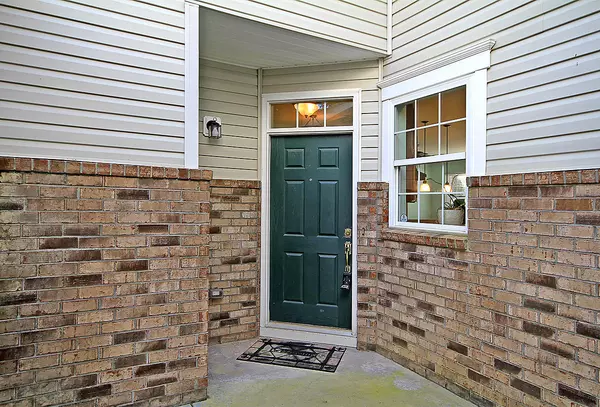Bought with Brand Name Real Estate
$197,000
$200,000
1.5%For more information regarding the value of a property, please contact us for a free consultation.
3 Beds
2.5 Baths
1,534 SqFt
SOLD DATE : 02/09/2021
Key Details
Sold Price $197,000
Property Type Multi-Family
Sub Type Single Family Attached
Listing Status Sold
Purchase Type For Sale
Square Footage 1,534 sqft
Price per Sqft $128
Subdivision Charleston Park
MLS Listing ID 21000262
Sold Date 02/09/21
Bedrooms 3
Full Baths 2
Half Baths 1
HOA Y/N No
Year Built 2008
Lot Size 1,306 Sqft
Acres 0.03
Property Sub-Type Single Family Attached
Property Description
This lovely townhome is nestled on a quiet street in the Charleston Park neighborhood. Located in the desirable Dorchester District Two school district, this home is ready for you and your family! As you enter, you'll notice the open floor plan, smooth 9' ceilings, and hardwood flooring that flows from the hall bath and into the living area.The kitchen boasts 42'' maple cabinetry, ample counter & cabinet space, a pantry, and a large eat-in area. Upstairs, the master bedroom is generous in size and offers a walk in closet, and an ensuite bathroom with a garden tub. The other two bedrooms are also spacious in size. Outside, you'll find a screened in porch, perfect for entertaining or grilling out. You'll enjoy low-maintenance living, as the HOA covers lawn maintenance, as well as all exterio
Location
State SC
County Dorchester
Area 61 - N. Chas/Summerville/Ladson-Dor
Region The Pines
City Region The Pines
Rooms
Primary Bedroom Level Upper
Master Bedroom Upper Ceiling Fan(s), Garden Tub/Shower, Walk-In Closet(s)
Interior
Interior Features Ceiling - Smooth, High Ceilings, Ceiling Fan(s), Eat-in Kitchen, Family, Pantry
Heating Heat Pump
Cooling Central Air
Flooring Vinyl, Wood
Window Features Window Treatments - Some
Laundry Dryer Connection, Laundry Room
Exterior
Parking Features 2 Car Garage, Attached, Garage Door Opener
Garage Spaces 2.0
Fence Fence - Wooden Enclosed
Community Features Bus Line, Park, Walk/Jog Trails
Utilities Available Dominion Energy, Mt. P. W/S Comm
Roof Type Architectural
Porch Patio, Covered
Total Parking Spaces 2
Building
Lot Description 0 - .5 Acre
Story 2
Foundation Slab
Sewer Public Sewer
Water Public
Level or Stories Two
Structure Type Vinyl Siding
New Construction No
Schools
Elementary Schools Fort Dorchester
Middle Schools River Oaks
High Schools Ft. Dorchester
Others
Acceptable Financing Cash, Conventional
Listing Terms Cash, Conventional
Financing Cash,Conventional
Read Less Info
Want to know what your home might be worth? Contact us for a FREE valuation!

Our team is ready to help you sell your home for the highest possible price ASAP
Get More Information







