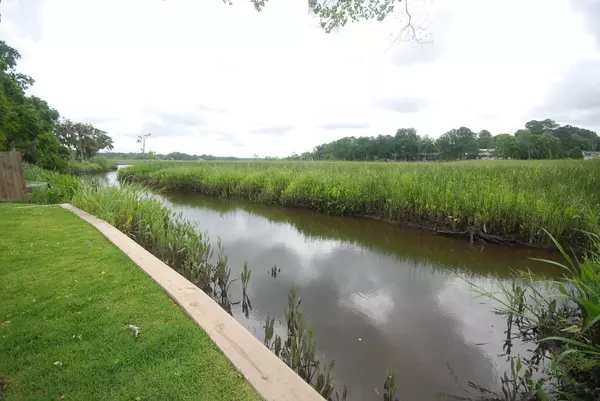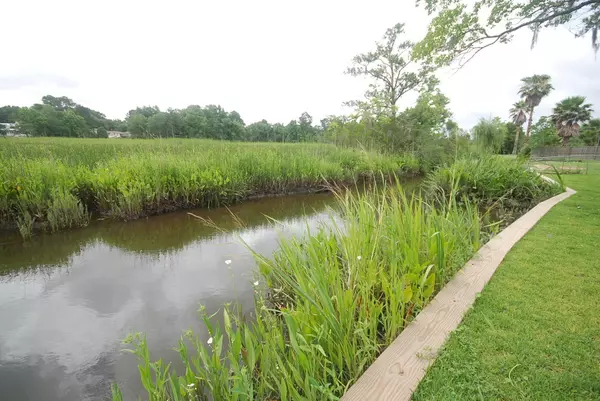Bought with Southern Shores Real Estate Group, LLC
$735,000
$795,000
7.5%For more information regarding the value of a property, please contact us for a free consultation.
4 Beds
3.5 Baths
2,808 SqFt
SOLD DATE : 09/17/2021
Key Details
Sold Price $735,000
Property Type Single Family Home
Sub Type Single Family Detached
Listing Status Sold
Purchase Type For Sale
Square Footage 2,808 sqft
Price per Sqft $261
Subdivision Berkley Hills
MLS Listing ID 21007922
Sold Date 09/17/21
Bedrooms 4
Full Baths 3
Half Baths 1
Year Built 2021
Lot Size 0.300 Acres
Acres 0.3
Property Description
Wake up to a stunning sunrise over Turkey Creek and watch the Lowcountry come to life each morning! With three decks and an array of windows overlooking a wide expanse of marsh, it's clear that this new home was designed with its gorgeous environment in mind. The main level in this elevated home has an open concept floor plan with an with a marvelous view from all areas. Your family can gather in the large kitchen, with ample seating around the island and the oversized dining area. The living area centers around the gas fireplace, with shiplap and brick adding to the warm atmosphere. More outdoor living is available on the large porch, with space for outdoor seating, dining and more. There are two bedrooms and 1 and 1/2 baths on this level and the laundry room.The owners suite and guest room are located On the third level. The owners suite has its own private deck to share a glass of wine and unwind at the end of a busy day. The bath includes a walk in tiled shower and jetted tub for two. Also on the third level is a guest room with en suite bath. There is an elevator shaft in place should you want to add an elevator, the seller will add an elevator if needed (at an agreed upon price). The lowest level has a drive under over sized garage that will hold 2 plus cars.
There is also a downstairs entrance hall and a large multi purpose room, with more than 680 square feet, not included in the square footage. There are limitless possibilities with this area.
Location
State SC
County Berkeley
Area 71 - Hanahan
Rooms
Primary Bedroom Level Upper
Master Bedroom Upper Dual Masters, Walk-In Closet(s)
Interior
Interior Features Ceiling - Smooth, High Ceilings, Elevator, Garden Tub/Shower, Walk-In Closet(s), Eat-in Kitchen, Family, Entrance Foyer
Cooling Central Air
Fireplaces Number 1
Fireplaces Type Family Room, One
Laundry Laundry Room
Exterior
Exterior Feature Balcony, Elevator Shaft
Garage Spaces 2.0
Waterfront Description Canal, Marshfront, Tidal Creek
Roof Type Architectural
Porch Deck, Covered, Porch - Full Front
Total Parking Spaces 2
Building
Lot Description 0 - .5 Acre
Story 3
Foundation Raised
Sewer Public Sewer
Water Public
Architectural Style Cottage
Level or Stories 3 Stories
New Construction Yes
Schools
Elementary Schools Hanahan
Middle Schools Hanahan
High Schools Hanahan
Others
Financing Any
Read Less Info
Want to know what your home might be worth? Contact us for a FREE valuation!

Our team is ready to help you sell your home for the highest possible price ASAP






