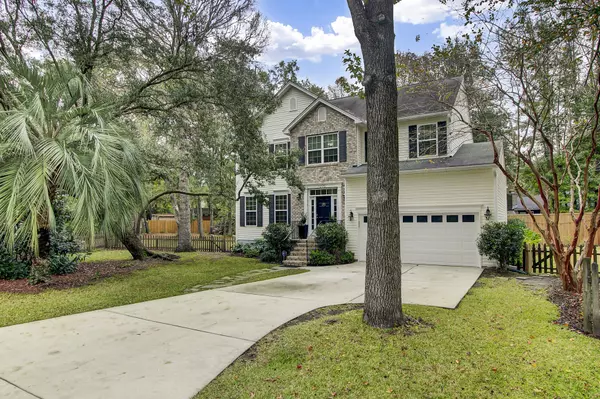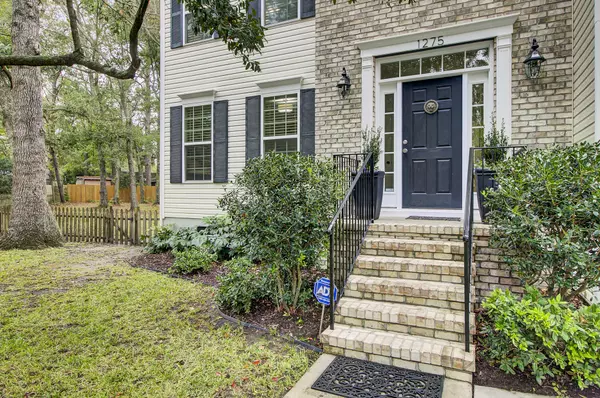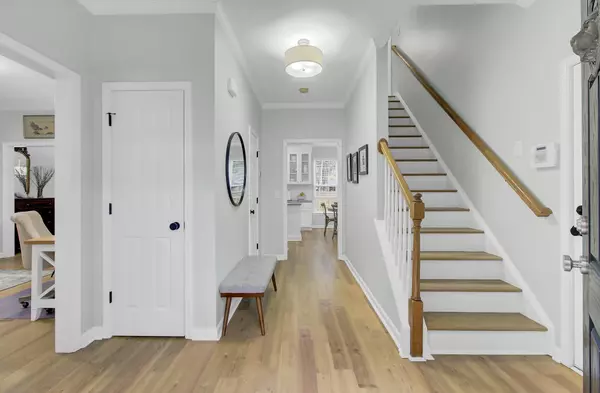Bought with AgentOwned Preferred Group
$860,000
$850,000
1.2%For more information regarding the value of a property, please contact us for a free consultation.
4 Beds
2.5 Baths
2,253 SqFt
SOLD DATE : 01/12/2023
Key Details
Sold Price $860,000
Property Type Single Family Home
Sub Type Single Family Detached
Listing Status Sold
Purchase Type For Sale
Square Footage 2,253 sqft
Price per Sqft $381
Subdivision Parish Place
MLS Listing ID 22028993
Sold Date 01/12/23
Bedrooms 4
Full Baths 2
Half Baths 1
Year Built 2010
Lot Size 0.380 Acres
Acres 0.38
Property Sub-Type Single Family Detached
Property Description
Located in one of the most convenient, established neighborhoods on the Mathis Ferry corridor, this rare home boasts newer construction (2010) as well as a significant remodel in 2020 to include a brand-new kitchen, guest bath, and master bathroom retreat! All new Coretec LVP flooring was added throughout home in 2015. This classic floorplan allows for great entertaining space as the eat-in kitchen is also open to the lovely family room with marble hearth, and easy access to the large back deck. The kitchen boasts beautiful new cabinetry, Carrara marble counters, and classic white subway backsplash. Enjoy family meals in the generously sized dining room, adjacent to the kitchen. Work from home with ease in the downstairs home-office. Retreating upstairs, you will find the master suitewith tray ceilings, walk in closet, and beautifully remodeled master bath with a seamless shower, an elegant soaking tub, and double Carrara marble vanity. 3 additional guest rooms complete the upstairs retreat, sharing an additional updated guest bath outfitted with a new tub/shower and Carrara marble vanity. Situated on a large lot of .38 acres, there is plenty of space for outdoor fun and entertaining. The backyard is completely enclosed with a privacy fence and offers a built in firepit and large deck with space for grilling and dining al fresco. This home offers abundant storage in additional closet space as well as a storage loft built inside the 2-car garage.
Location
State SC
County Charleston
Area 42 - Mt Pleasant S Of Iop Connector
Rooms
Primary Bedroom Level Upper
Master Bedroom Upper Ceiling Fan(s), Garden Tub/Shower, Walk-In Closet(s)
Interior
Interior Features Ceiling - Smooth, Tray Ceiling(s), Garden Tub/Shower, Kitchen Island, Eat-in Kitchen, Family, Formal Living, Entrance Foyer, Separate Dining, Study
Heating Heat Pump
Cooling Central Air
Flooring Marble
Fireplaces Type Family Room
Exterior
Parking Features 2 Car Garage
Garage Spaces 2.0
Fence Fence - Wooden Enclosed
Community Features Trash
Utilities Available Dominion Energy, Mt. P. W/S Comm
Roof Type Asphalt
Porch Deck, Front Porch
Total Parking Spaces 2
Building
Lot Description 0 - .5 Acre, Cul-De-Sac, Level
Story 2
Foundation Crawl Space
Sewer Public Sewer
Water Public
Architectural Style Colonial, Traditional
Level or Stories Two
Structure Type Brick Veneer, Vinyl Siding
New Construction No
Schools
Elementary Schools James B Edwards
Middle Schools Moultrie
High Schools Lucy Beckham
Others
Acceptable Financing Cash, Conventional, FHA, VA Loan
Listing Terms Cash, Conventional, FHA, VA Loan
Financing Cash, Conventional, FHA, VA Loan
Read Less Info
Want to know what your home might be worth? Contact us for a FREE valuation!

Our team is ready to help you sell your home for the highest possible price ASAP






