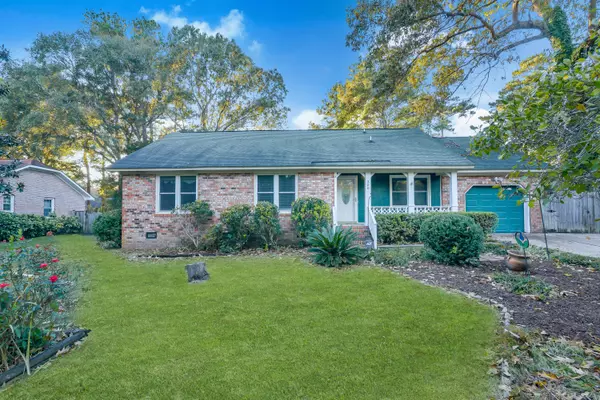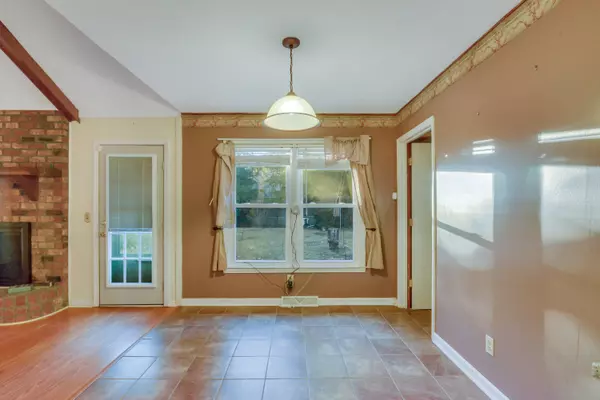Bought with Jeff Cook Real Estate LPT Realty
$245,000
$235,000
4.3%For more information regarding the value of a property, please contact us for a free consultation.
3 Beds
2 Baths
1,334 SqFt
SOLD DATE : 12/07/2021
Key Details
Sold Price $245,000
Property Type Single Family Home
Sub Type Single Family Detached
Listing Status Sold
Purchase Type For Sale
Square Footage 1,334 sqft
Price per Sqft $183
Subdivision Briarwood
MLS Listing ID 21029974
Sold Date 12/07/21
Bedrooms 3
Full Baths 2
Year Built 1978
Lot Size 0.290 Acres
Acres 0.29
Property Description
Charming Single Level Brick Ranch home in Highly Desirable Briarwood Subdivision! As you enter, you are greeted by wood beam vaulted ceilings, an open floor plan, tons of natural lighting, and a wood burning fire place. The kitchen has been newly renovated with new appliances. The bonus room above the garage is a great space for a media room, kids play area, or a 4th bedroom. The yard is very spacious and is fully enclosed with a wooden privacy fence, great for entertaining and enough room for a shed or pool.
Location
State SC
County Dorchester
Area 62 - Summerville/Ladson/Ravenel To Hwy 165
Rooms
Primary Bedroom Level Lower
Master Bedroom Lower Ceiling Fan(s), Walk-In Closet(s)
Interior
Interior Features Ceiling - Cathedral/Vaulted, Walk-In Closet(s), Ceiling Fan(s), Family, Frog Attached, Living/Dining Combo
Heating Electric, Forced Air
Cooling Central Air
Flooring Ceramic Tile, Laminate
Fireplaces Type Living Room, Wood Burning
Laundry Dryer Connection, Laundry Room
Exterior
Garage Spaces 1.0
Fence Fence - Wooden Enclosed
Community Features Park
Utilities Available Dominion Energy, Summerville CPW
Porch Front Porch
Total Parking Spaces 1
Building
Lot Description 0 - .5 Acre
Story 1
Foundation Crawl Space
Sewer Public Sewer
Water Public
Architectural Style Traditional
Level or Stories One and One Half
New Construction No
Schools
Elementary Schools Spann
Middle Schools Alston
High Schools Ashley Ridge
Others
Financing Any
Read Less Info
Want to know what your home might be worth? Contact us for a FREE valuation!

Our team is ready to help you sell your home for the highest possible price ASAP






