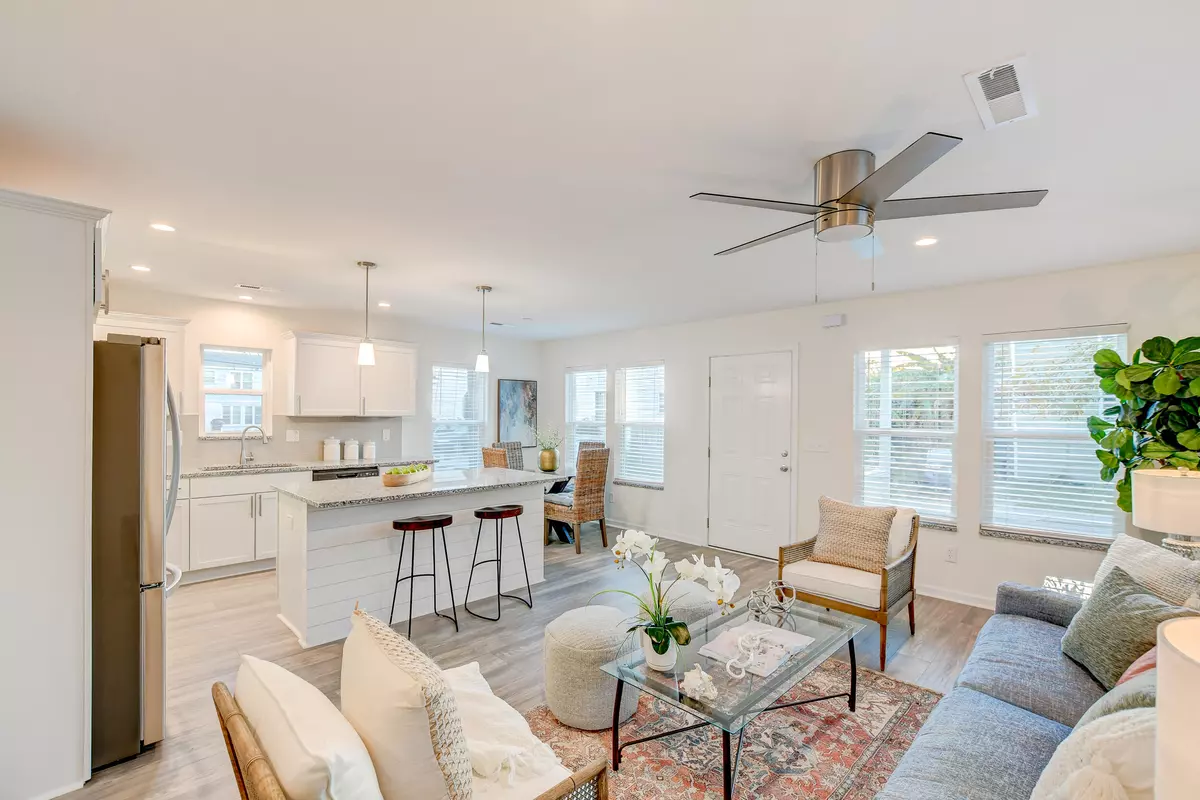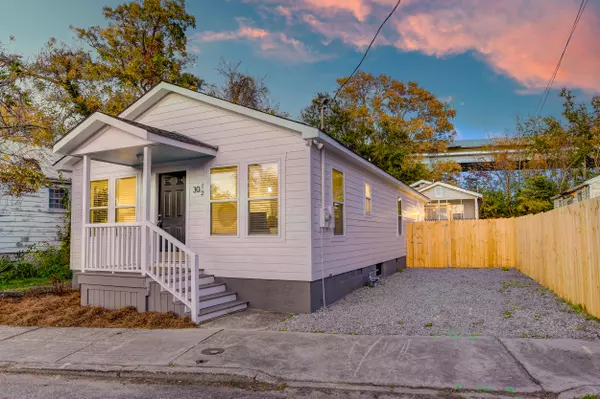Bought with The Boulevard Company, LLC
$576,000
$599,900
4.0%For more information regarding the value of a property, please contact us for a free consultation.
3 Beds
2 Baths
1,063 SqFt
SOLD DATE : 01/27/2023
Key Details
Sold Price $576,000
Property Type Single Family Home
Sub Type Single Family Detached
Listing Status Sold
Purchase Type For Sale
Square Footage 1,063 sqft
Price per Sqft $541
Subdivision Westside
MLS Listing ID 22029658
Sold Date 01/27/23
Bedrooms 3
Full Baths 2
Year Built 1992
Lot Size 2,613 Sqft
Acres 0.06
Property Sub-Type Single Family Detached
Property Description
Talk about move-in ready! This home has been thoroughly updated (including a gorgeous new deck and outdoor area) and is ready for you to move in today! The charming exterior greets you as you enter to the home to discover new flooring, fresh paint, an open floor plan, and great natural light. The family room opens to the updated kitchen with new granite countertops, new white cabinets, new stainless steel appliances, and an island with a breakfast bar. The owner's suite is simply lovely with a roomy en-suite bath with a dual sink vanity, a step-in shower, and a walk-in closet. Two additional bedrooms and a full bathroom complete this home. This home is in a great location! Here you are under a mile from the Crosstown as well as restaurants like Herd Provisions and Rodney Scott's BBQ,1 mile from Hampton Park, and 1.2 miles from Marion Square. The Lowcountry Lowline, a 1.7 mile linear park, is proposed to be located in the vicinity of this home when construction begins. With so much to love, why wait? Book your showing today!
Seller is a licensed real estate agent.
*Seller offering to provide buyer with a 2/1 Rate Buy-Down with full price offer, potentially getting buyer's interest rate to 5.3% in year 1.
Location
State SC
County Charleston
Area 52 - Peninsula Charleston Outside Of Crosstown
Rooms
Primary Bedroom Level Lower
Master Bedroom Lower Ceiling Fan(s), Walk-In Closet(s)
Interior
Interior Features Ceiling - Smooth, Kitchen Island, Walk-In Closet(s), Ceiling Fan(s), Eat-in Kitchen, Family
Exterior
Fence Privacy, Fence - Wooden Enclosed
Roof Type Asphalt
Porch Deck
Building
Lot Description 0 - .5 Acre, Interior Lot
Story 1
Foundation Crawl Space
Sewer Public Sewer
Water Public
Architectural Style Ranch
Level or Stories One
Structure Type Vinyl Siding
New Construction No
Schools
Elementary Schools James Simons
Middle Schools Simmons Pinckney
High Schools Burke
Others
Financing Any
Read Less Info
Want to know what your home might be worth? Contact us for a FREE valuation!

Our team is ready to help you sell your home for the highest possible price ASAP






