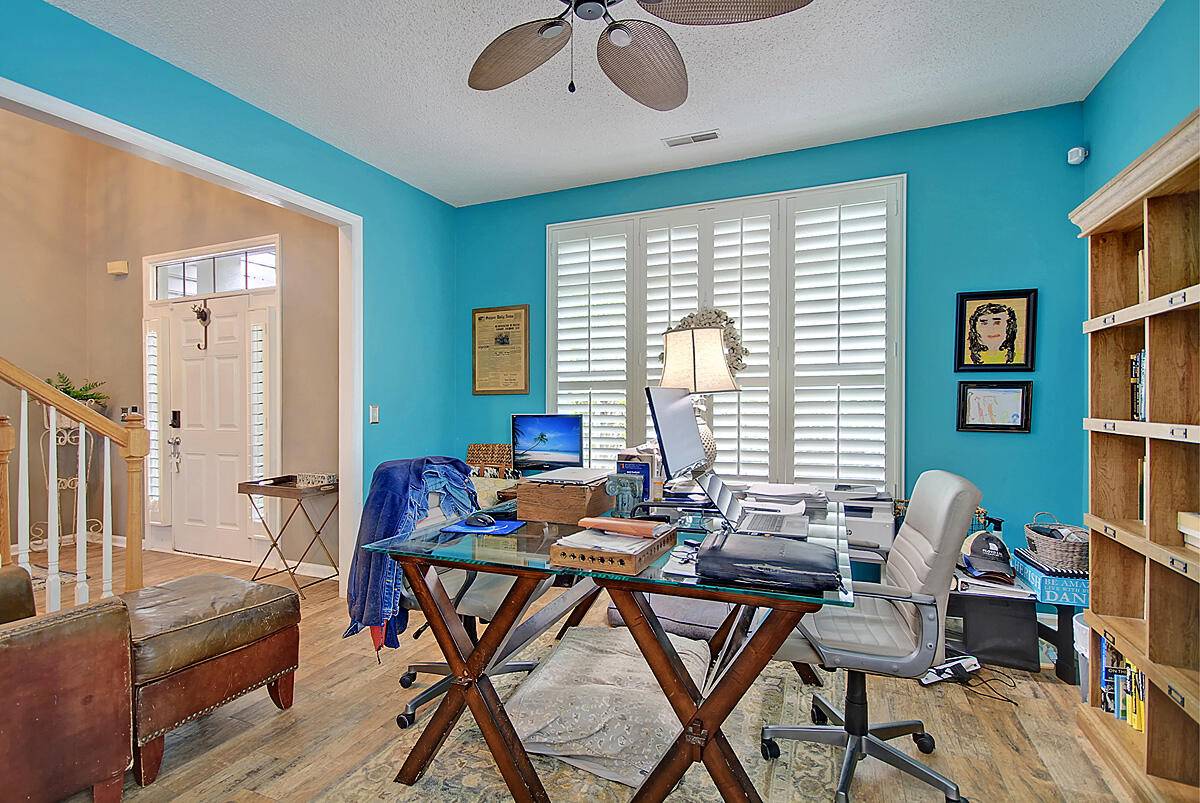Bought with Brand Name Real Estate
$600,000
$645,000
7.0%For more information regarding the value of a property, please contact us for a free consultation.
5 Beds
3 Baths
2,544 SqFt
SOLD DATE : 01/18/2023
Key Details
Sold Price $600,000
Property Type Single Family Home
Sub Type Single Family Detached
Listing Status Sold
Purchase Type For Sale
Square Footage 2,544 sqft
Price per Sqft $235
Subdivision Stone Creek
MLS Listing ID 22023099
Sold Date 01/18/23
Bedrooms 5
Full Baths 3
Year Built 2001
Lot Size 6,098 Sqft
Acres 0.14
Property Sub-Type Single Family Detached
Property Description
This incredibly charming home with lush landscaping and a cozy sitting area is waiting for you! Entering the home, you will be amazed by the soaring ceilings, gorgeous flooring, windows adorned with plantation shutters, and the abundance of natural light available throughout. The living room will be the perfect place to relax with its opulent fireplace and high ceiling. Your eat-in-kitchen boasts stainless steel appliances, ample storage, shell light fixtures, built-in water purification, a Steven Shell kitchen island, breakfast area, and direct access to the sun room. The sun room with its porch swing will be ideal for enjoying a good book or your morning cup of coffee! You will also have a formal dining room with additional space to create a home office or sitting area. Entertainingguests will be a breeze! Upstairs, your master bedroom is a true retreat with its tray ceiling, walk-in closet, exclusive access to a spacious balcony, and a private ensuite with dual vanities, a garden tub, and step in shower. There are 4 additional bedrooms and 2 full bathrooms which means you and your family will be taken care of. A laundry room and 2 car garage with loft storage space are available for your convenience. Out back, grill out, enjoy the fresh air, or take a dip in the pool. Summers will NEVER be the same! Conveniently located near all West Ashley, James Island, and Downtown Charleston have to offer. Come see your new home today!
Location
State SC
County Charleston
Area 12 - West Of The Ashley Outside I-526
Rooms
Master Bedroom Ceiling Fan(s)
Interior
Interior Features Ceiling - Cathedral/Vaulted, High Ceilings, Kitchen Island, Walk-In Closet(s), Eat-in Kitchen, Family, Entrance Foyer, In-Law Floorplan, Office, Pantry
Heating Electric
Flooring Ceramic Tile
Fireplaces Type Wood Burning
Window Features Window Treatments - Some
Laundry Laundry Room
Exterior
Exterior Feature Balcony
Parking Features 2 Car Garage, Garage Door Opener
Garage Spaces 2.0
Fence Fence - Wooden Enclosed
Pool In Ground
Community Features Storage
Utilities Available Charleston Water Service, Dominion Energy
Roof Type Asphalt
Porch Deck, Patio
Total Parking Spaces 2
Private Pool true
Building
Lot Description Interior Lot
Story 2
Foundation Crawl Space
Sewer Private Sewer
Architectural Style Traditional
Level or Stories Two
Structure Type Vinyl Siding
New Construction No
Schools
Elementary Schools Oakland
Middle Schools C E Williams
High Schools West Ashley
Others
Acceptable Financing Any
Listing Terms Any
Financing Any
Read Less Info
Want to know what your home might be worth? Contact us for a FREE valuation!

Our team is ready to help you sell your home for the highest possible price ASAP






