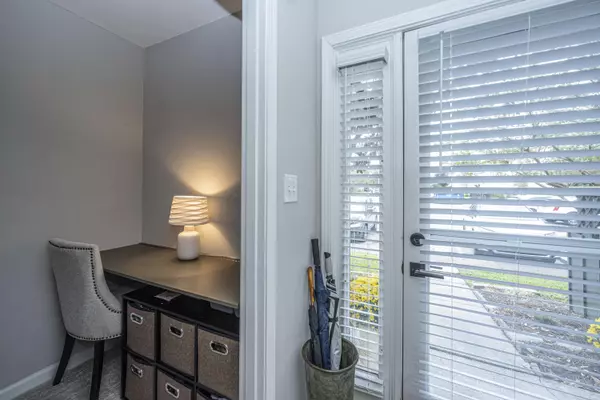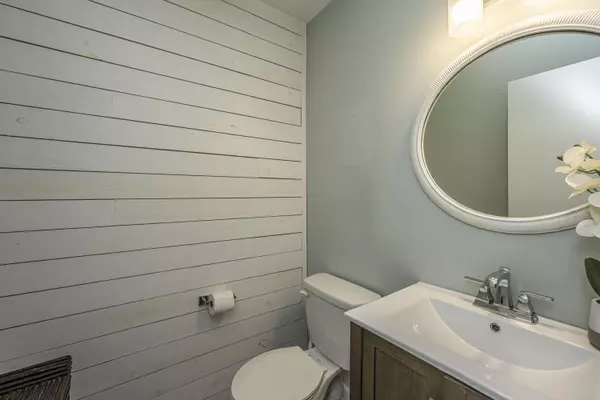Bought with Keller Williams Realty Chas. Islands
$466,000
$469,500
0.7%For more information regarding the value of a property, please contact us for a free consultation.
3 Beds
2.5 Baths
1,690 SqFt
SOLD DATE : 01/17/2023
Key Details
Sold Price $466,000
Property Type Single Family Home
Sub Type Single Family Attached
Listing Status Sold
Purchase Type For Sale
Square Footage 1,690 sqft
Price per Sqft $275
Subdivision Snee Farm
MLS Listing ID 22026891
Sold Date 01/17/23
Bedrooms 3
Full Baths 2
Half Baths 1
Year Built 1978
Property Description
Located in the well-established and highly desired Snee Farm neighborhood, this recently updated 3 bedroom 2.5 bath townhome is only minutes from the Isle of Palms and Sullivans Is beaches, Towne Center shopping, excellent restaurants, highly rated schools, and state-of-the-art medical facilities! The home offers smooth ceilings, luxury vinyl laminate floors, recessed lighting, contemporary kitchen and baths, space for a dedicated office, a laundry/utility room with extra workspace and cabinets, a screened porch and a fenced mature garden area, which has a beautiful live oak and overlooks the Snee Farm course 9th hole. Downstairs are an open living/dining area focused on an attractive wood-burning fireplace with shiplap accents, the large kitchen with stainless appliances andlight-colored granite countertops, the laundry room, a private office separated by a stylish barn door, and the half bath. Upstairs are the large owner's suite with outside deck access overlooking grand oaks and expansive views of the Snee Farm golf course, 2 roomy guest/family bedrooms, and the second full bath. This home is in great condition - the HVAC is about 3 years old and the roof is almost new. Also, the HOA is currently prepping all units for exterior painting. Boat storage, the condo community pool and tennis courts are available amenities, and a separate Snee Farm Country Club membership is possible. This home definitely "lives BIG!". And, to assist with a qualified buyer's closing, a $1,700 Lender Credit is available and will be applied towards the buyer's closing costs and pre-paids if the buyer chooses to use the seller's preferred lender. This credit is in addition to any negotiated seller concessions.
Location
State SC
County Charleston
Area 42 - Mt Pleasant S Of Iop Connector
Region Ventura Villas
City Region Ventura Villas
Rooms
Primary Bedroom Level Upper
Master Bedroom Upper Ceiling Fan(s), Multiple Closets
Interior
Interior Features Ceiling - Smooth, Living/Dining Combo, Office
Heating Heat Pump
Cooling Central Air
Flooring Ceramic Tile
Fireplaces Number 1
Fireplaces Type Living Room, One, Wood Burning
Laundry Laundry Room
Exterior
Exterior Feature Balcony
Fence Fence - Wooden Enclosed
Community Features Club Membership Available, Golf Membership Available, Pool, RV/Boat Storage, Tennis Court(s), Trash
Utilities Available Dominion Energy, Mt. P. W/S Comm
Roof Type Architectural
Porch Screened
Building
Lot Description 0 - .5 Acre, On Golf Course
Story 2
Foundation Slab
Sewer Public Sewer
Water Public
Level or Stories Two
New Construction No
Schools
Elementary Schools James B Edwards
Middle Schools Moultrie
High Schools Lucy Beckham
Others
Financing Any
Read Less Info
Want to know what your home might be worth? Contact us for a FREE valuation!

Our team is ready to help you sell your home for the highest possible price ASAP






