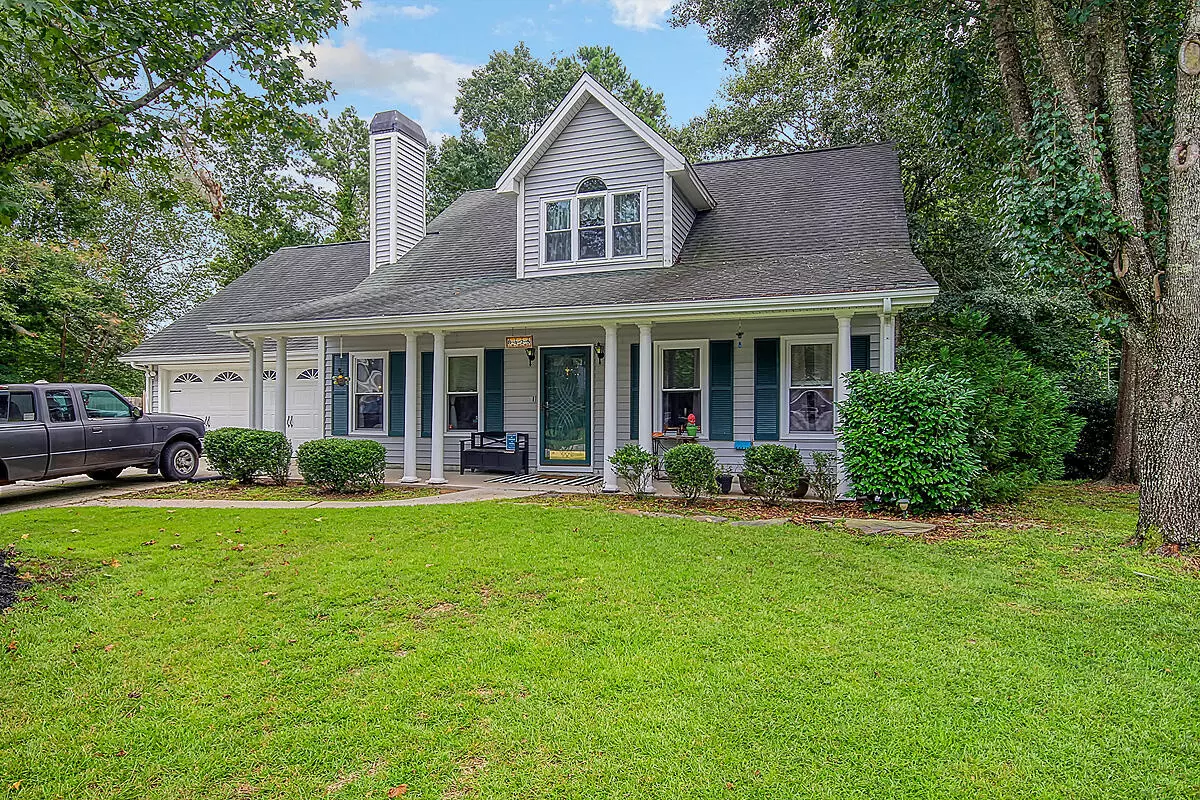Bought with AgentOwned Realty Preferred Group
$330,000
$349,000
5.4%For more information regarding the value of a property, please contact us for a free consultation.
3 Beds
2 Baths
1,987 SqFt
SOLD DATE : 11/14/2022
Key Details
Sold Price $330,000
Property Type Single Family Home
Sub Type Single Family Detached
Listing Status Sold
Purchase Type For Sale
Square Footage 1,987 sqft
Price per Sqft $166
Subdivision River Chase
MLS Listing ID 22022451
Sold Date 11/14/22
Bedrooms 3
Full Baths 2
Year Built 1989
Lot Size 0.380 Acres
Acres 0.38
Property Sub-Type Single Family Detached
Property Description
This gorgeous home rests at the end of a quiet cul-de-sac on a spacious lot. You will fall in love with slow mornings or relaxing evenings while enjoying the fresh air on your cozy front porch. Upon entering, you will be greeted by gleaming porcelain floors and a soaring vaulted ceiling. The living space with its opulent fireplace and the formal dining room will make hosting a breeze! Your kitchen boasts ample storage and a bright and cheery breakfast area. The large master bedroom is located upstairs overlooking the great room. This space is a true haven with a massive walk-in closet and private ensuite with dual vanities, a garden tub, and step-in shower. The 2 additional rooms have closets for storage and share access to a full bath. Out back, relax on the screened porch or grill outon the patio while watching the kids play in the expansive fenced yard. You will also have access to boat/RV parking in the backyard! Conveniently located near shopping, dining, I-526, and within the desirable Dorchester II school district. Come see your new home today!
Location
State SC
County Dorchester
Area 61 - N. Chas/Summerville/Ladson-Dor
Rooms
Primary Bedroom Level Upper
Master Bedroom Upper Ceiling Fan(s), Walk-In Closet(s)
Interior
Interior Features Ceiling - Blown, Ceiling - Cathedral/Vaulted, Ceiling Fan(s), Eat-in Kitchen, Family, Entrance Foyer, Pantry, Separate Dining
Heating Heat Pump
Cooling Central Air
Fireplaces Number 1
Fireplaces Type Family Room, One, Wood Burning
Window Features Thermal Windows/Doors,Window Treatments
Laundry Laundry Room
Exterior
Parking Features 2 Car Garage, Garage Door Opener
Garage Spaces 2.0
Fence Privacy, Fence - Wooden Enclosed
Utilities Available Charleston Water Service, Dominion Energy
Roof Type Asphalt
Porch Deck, Patio, Front Porch
Total Parking Spaces 2
Building
Lot Description 0 - .5 Acre
Story 2
Foundation Slab
Sewer Public Sewer
Water Public
Architectural Style Traditional
Level or Stories One and One Half
Structure Type Vinyl Siding
New Construction No
Schools
Elementary Schools Eagle Nest
Middle Schools River Oaks
High Schools Ft. Dorchester
Others
Acceptable Financing Cash, Conventional, FHA, VA Loan
Listing Terms Cash, Conventional, FHA, VA Loan
Financing Cash,Conventional,FHA,VA Loan
Read Less Info
Want to know what your home might be worth? Contact us for a FREE valuation!

Our team is ready to help you sell your home for the highest possible price ASAP






