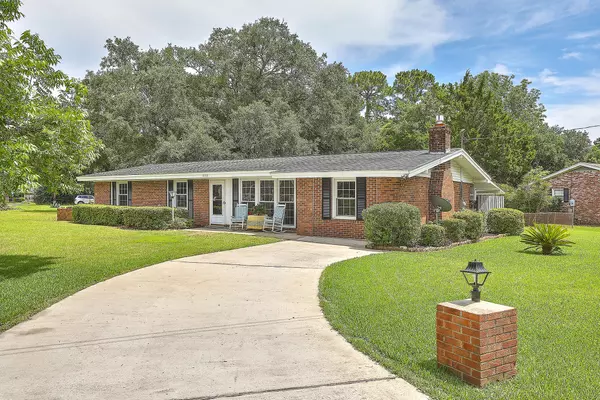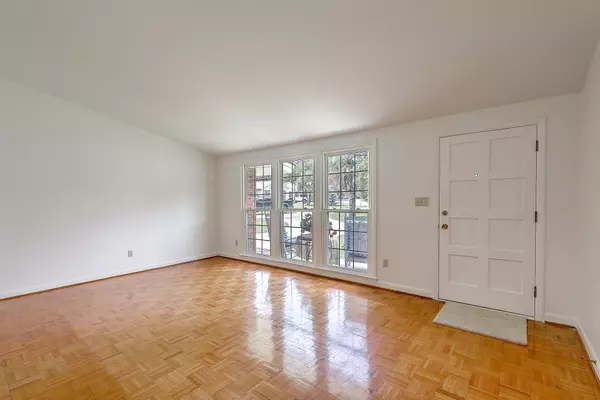Bought with Jeff Cook Real Estate LPT Realty
$395,000
$395,000
For more information regarding the value of a property, please contact us for a free consultation.
3 Beds
2 Baths
1,686 SqFt
SOLD DATE : 07/29/2021
Key Details
Sold Price $395,000
Property Type Single Family Home
Sub Type Single Family Detached
Listing Status Sold
Purchase Type For Sale
Square Footage 1,686 sqft
Price per Sqft $234
Subdivision Lawton Bluff
MLS Listing ID 21017688
Sold Date 07/29/21
Bedrooms 3
Full Baths 2
Year Built 1963
Lot Size 0.420 Acres
Acres 0.42
Property Description
Charming brick ranch home, nestled on a peaceful and private, large corner lot. Warm and inviting from the moment you drive up to freshly landscaped, beautiful front yard. Freshly painted throughout & a new HVAC (2020).Home features a tankless water heater, hardwood floors, new vanity in bathroom,& new lighting in bathroom and kitchen. 3 bedrooms, 2 full baths, plus an additional room with a brick fireplace perfect for another family room, bedroom ,game room, playroom, office, workout room, etc.Enjoy the captivating, landscaped, huge, private fenced in back yard. Large patio, perfect for entertaining guest for a cookout. Spacious one car detached garage plus a shed!Approx. 15 minutes to Downtown Charleston, MUSC, and Folly Beach.With schools, shops, hospitals, beaches, transport, dining and leisure facilities within easy reach, this is an ideal place to call home. Be prepared for this home to be " love at first sight". NO HOA. AE flood zone- seller pays approx. $1192/yea
Location
State SC
County Charleston
Area 21 - James Island
Rooms
Primary Bedroom Level Lower
Master Bedroom Lower
Interior
Interior Features Ceiling Fan(s), Family
Heating Electric, Heat Pump
Cooling Central Air
Flooring Parquet, Wood
Fireplaces Number 1
Fireplaces Type One
Laundry Dryer Connection, Laundry Room
Exterior
Garage Spaces 1.0
Fence Fence - Metal Enclosed
Utilities Available Charleston Water Service, Dominion Energy, James IS PSD
Roof Type Asphalt
Porch Patio, Front Porch
Total Parking Spaces 1
Building
Lot Description 0 - .5 Acre
Story 1
Foundation Slab
Sewer Public Sewer
Water Public
Architectural Style Ranch
Level or Stories One
New Construction No
Schools
Elementary Schools Harbor View
Middle Schools Camp Road
High Schools James Island Charter
Others
Financing Cash,Conventional
Special Listing Condition Flood Insurance
Read Less Info
Want to know what your home might be worth? Contact us for a FREE valuation!

Our team is ready to help you sell your home for the highest possible price ASAP






