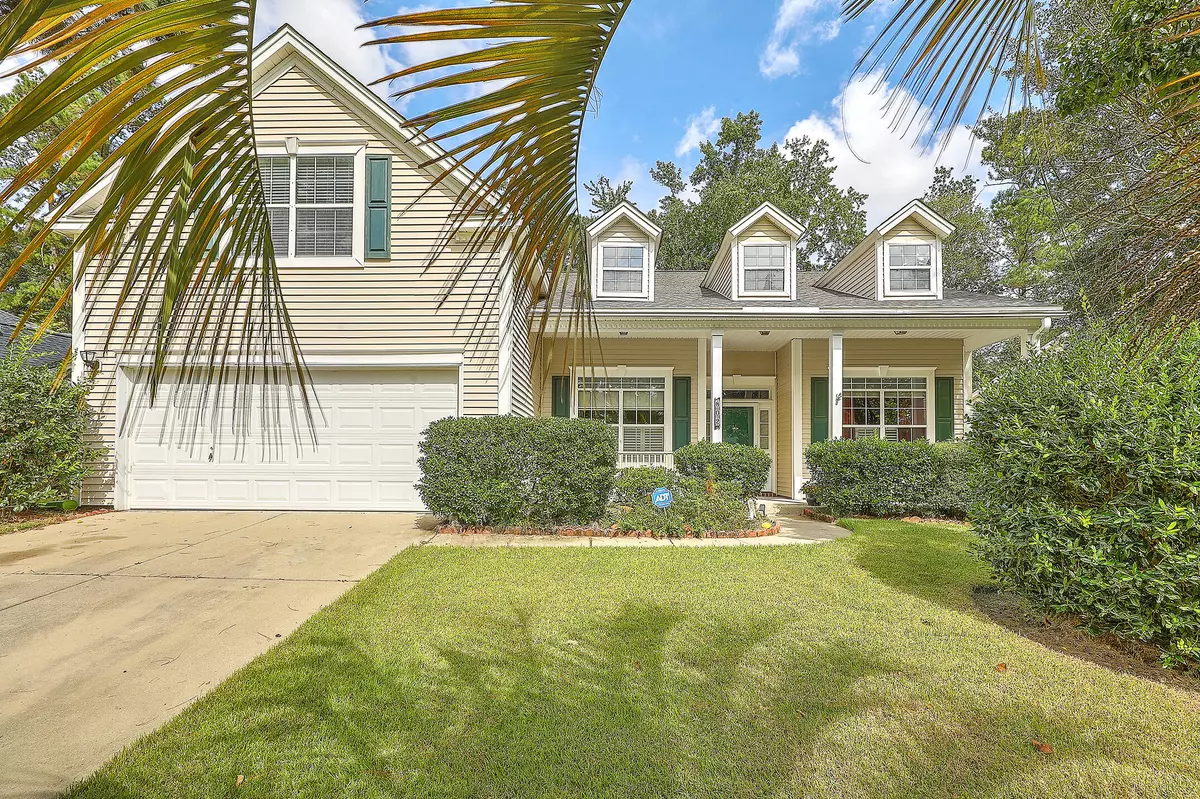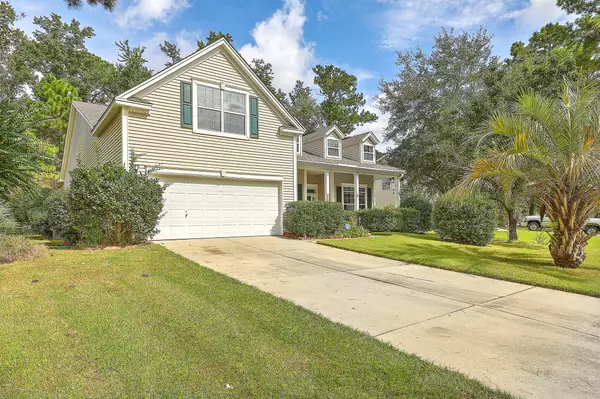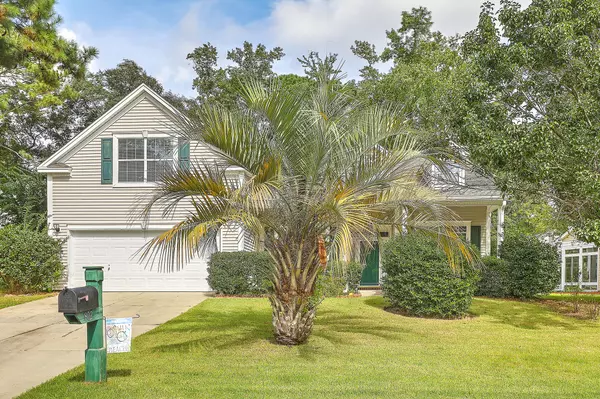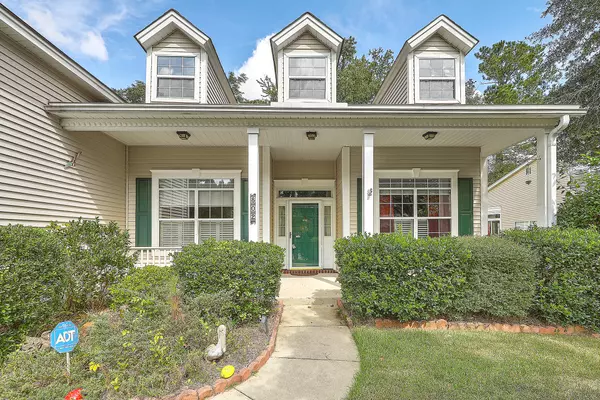Bought with eXp Realty, LLC
$430,000
$453,600
5.2%For more information regarding the value of a property, please contact us for a free consultation.
4 Beds
2.5 Baths
2,800 SqFt
SOLD DATE : 10/06/2021
Key Details
Sold Price $430,000
Property Type Single Family Home
Sub Type Single Family Detached
Listing Status Sold
Purchase Type For Sale
Square Footage 2,800 sqft
Price per Sqft $153
Subdivision Legend Oaks Plantation
MLS Listing ID 21025510
Sold Date 10/06/21
Bedrooms 4
Full Baths 2
Half Baths 1
Year Built 2000
Lot Size 0.260 Acres
Acres 0.26
Property Sub-Type Single Family Detached
Property Description
Awesome 4BR2.5BA 1-story split floor plan that backs up to 5th green for privacy. Huge FROG is ideal for 4thBR. Hallway entrance has elegant DR and large Office on each side. Kitchen features lots of 42'' cabinets, new granite countertops, a Center Island and Eat-in Area. The LR has 12' ceiling, gas F/P, built-in bookcases, and soaring windows overlooking lg. screened porch, landscaped yard. Oak hardwood floors in LR, Kit., DR and 1/2 BA. Master BR and Suite have jetted tub, walk-in shower, dual vanities and lg. walk-in closet. New carpet in Master BR and both downstairs bedrooms. New tile in Master BA and Jack-and-Jill BA. Plantation shutters and blinds convey along with Washer&Dryer and Refigerator.
Location
State SC
County Dorchester
Area 63 - Summerville/Ridgeville
Rooms
Primary Bedroom Level Lower
Master Bedroom Lower Ceiling Fan(s), Outside Access, Walk-In Closet(s)
Interior
Interior Features Ceiling - Smooth, High Ceilings, Kitchen Island, See Remarks, Walk-In Closet(s), Ceiling Fan(s), Eat-in Kitchen, Family, Entrance Foyer, Frog Attached, Great, Office, Other, Separate Dining
Heating Heat Pump
Cooling Central Air
Flooring Carpet, Ceramic Tile, Wood
Fireplaces Number 1
Fireplaces Type Family Room, Gas Log, One
Window Features Window Treatments - Some
Laundry Laundry Room
Exterior
Exterior Feature Rain Gutters
Parking Features 2 Car Garage, Attached, Garage Door Opener
Garage Spaces 2.0
Community Features Club Membership Available, Golf Membership Available
Utilities Available Dominion Energy, Dorchester Cnty Water and Sewer Dept, Dorchester Cnty Water Auth
Roof Type Asphalt
Porch Patio, Porch - Full Front
Total Parking Spaces 2
Building
Lot Description 0 - .5 Acre, Cul-De-Sac, High, Interior Lot, Level, On Golf Course
Story 1
Foundation Slab
Sewer Public Sewer
Water Public
Architectural Style Traditional
Level or Stories One
Structure Type Vinyl Siding
New Construction No
Schools
Elementary Schools Beech Hill
Middle Schools Gregg
High Schools Ashley Ridge
Others
Acceptable Financing Cash, Conventional, FHA, VA Loan
Listing Terms Cash, Conventional, FHA, VA Loan
Financing Cash,Conventional,FHA,VA Loan
Read Less Info
Want to know what your home might be worth? Contact us for a FREE valuation!

Our team is ready to help you sell your home for the highest possible price ASAP
Get More Information







