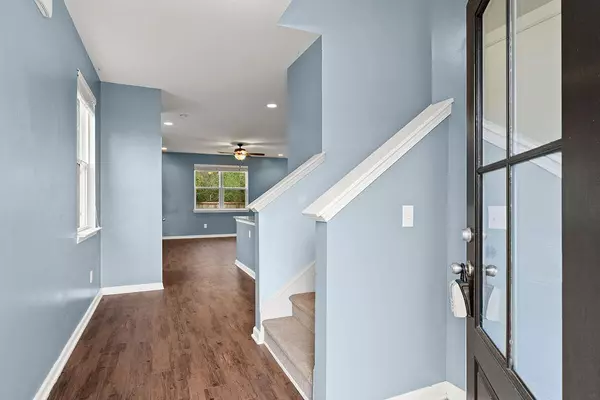Bought with Carolina Elite Real Estate
$345,000
$324,900
6.2%For more information regarding the value of a property, please contact us for a free consultation.
4 Beds
2.5 Baths
2,174 SqFt
SOLD DATE : 05/05/2022
Key Details
Sold Price $345,000
Property Type Single Family Home
Listing Status Sold
Purchase Type For Sale
Square Footage 2,174 sqft
Price per Sqft $158
Subdivision Stoney Creek
MLS Listing ID 22007598
Sold Date 05/05/22
Bedrooms 4
Full Baths 2
Half Baths 1
Year Built 2016
Lot Size 6,098 Sqft
Acres 0.14
Property Description
This inviting Traditional home is waiting just for you! Upon entering, an open floor plan adorned with gorgeous LVP floors and attractive recessed lighting will welcome you. The great room with plenty of living and dining space will be perfect for spending time with your loved ones. The kitchen boasts stunning granite countertops, stainless steel appliances, ample storage including a pantry, and a giant island with a breakfast bar. Upstairs, a charming sitting area will be the perfect reading nook. Your master bedroom is a true retreat with its massive walk-in closet and en suite with dual vanities and a step-in shower. The additional 3 bedrooms feature closets for storage and share access to a full hall bath. The laundry room is also available upstairs for your convenience! Out back,grill out on the patio while the kids play in the privacy of your fenced yard. On Stoney Creek Way, you are only minutes from the dining and shopping of Moncks Corner, area schools, and all Lake Moultrie has to offer. Come see your new home today!
Location
State SC
County Berkeley
Area 76 - Moncks Corner Above Oakley Rd
Rooms
Primary Bedroom Level Upper
Master Bedroom Upper Ceiling Fan(s), Multiple Closets, Walk-In Closet(s)
Interior
Interior Features Ceiling - Smooth, High Ceilings, Walk-In Closet(s), Eat-in Kitchen, Pantry
Heating Electric
Cooling Central Air
Exterior
Garage Spaces 2.0
Fence Privacy, Fence - Wooden Enclosed
Utilities Available BCW & SA
Roof Type Asphalt
Total Parking Spaces 2
Building
Lot Description 0 - .5 Acre
Story 2
Foundation Slab
Sewer Public Sewer
Water Public
Architectural Style Traditional
Level or Stories Two
New Construction No
Schools
Elementary Schools Whitesville
Middle Schools Berkeley
High Schools Berkeley
Others
Financing Relocation Property,Any
Read Less Info
Want to know what your home might be worth? Contact us for a FREE valuation!

Our team is ready to help you sell your home for the highest possible price ASAP
Get More Information







