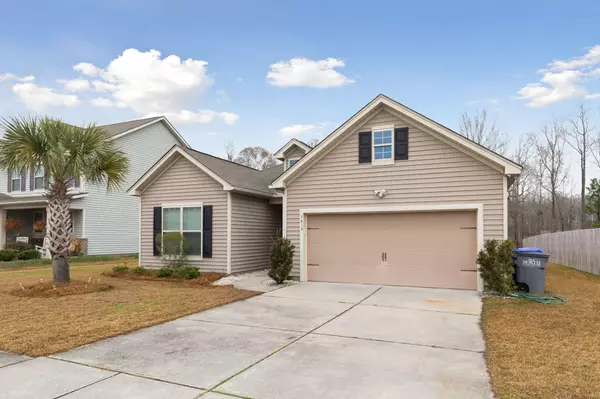Bought with Jeff Cook Real Estate LPT Realty
$315,000
$315,000
For more information regarding the value of a property, please contact us for a free consultation.
3 Beds
2 Baths
1,680 SqFt
SOLD DATE : 03/25/2022
Key Details
Sold Price $315,000
Property Type Single Family Home
Sub Type Single Family Detached
Listing Status Sold
Purchase Type For Sale
Square Footage 1,680 sqft
Price per Sqft $187
Subdivision Brookdale
MLS Listing ID 22003289
Sold Date 03/25/22
Bedrooms 3
Full Baths 2
Year Built 2013
Lot Size 8,276 Sqft
Acres 0.19
Property Sub-Type Single Family Detached
Property Description
Open, Spacious and All on One Level! This home lives both comfortably and elegantly and will accommodate your Lowcountry lifestyle. You'll love the light when you enter, you can see all the way across the gleaming wood floors through the large windows looking onto the private backyard. A wooded buffer behind offers peace, maintenance is minimal giving you more time to enjoy all Charleston has to offer. The large kitchen has lots of counterspace, the adjoining area holds a huge table, perfect for casual living. The high ceilings give the open floorplan a very spacious feel. Enjoy Sweet Dreams in the sumptuous master suite. A huge walk-in closet, double vanities, separate tub, shower and toilet room! Upgrades include: Granite in kitchen~Carriage style garage door~Wood floors~ Just minutes tothe airport, the military PX Exchange, access to both I-26 and I-526, hospitals, schools, shopping and historic Charleston. Beaches are close by, too.
Features: Upgraded kitchen cabinets~ French style sliding door leads to patio~Covered patio~Wide driveway and 2 car garage~Vaulted ceiling in great room~Cove ceiling in master bedroom~Split floorplan with 2 bedrooms and a full bath on the opposite side of the house from the master bedroom~Higher counters in master bath~ Dual vanities with solid surface top~Oversized walk-in closet~The laundry room is conveniently located between the garage and the living room.
This home was outfitted with solar panels which may help with energy costs.
Come visit this Hidden Gem before it's too late!
Location
State SC
County Charleston
Area 32 - N.Charleston, Summerville, Ladson, Outside I-526
Rooms
Primary Bedroom Level Lower
Master Bedroom Lower Ceiling Fan(s), Garden Tub/Shower, Split, Walk-In Closet(s)
Interior
Interior Features Ceiling - Cathedral/Vaulted, Ceiling - Smooth, Tray Ceiling(s), High Ceilings, Garden Tub/Shower, Walk-In Closet(s), Ceiling Fan(s), Eat-in Kitchen, Entrance Foyer, Great, Pantry
Heating Electric, Heat Pump, See Remarks
Cooling Central Air
Flooring Vinyl, Wood
Window Features Some Storm Wnd/Doors,Thermal Windows/Doors,Window Treatments
Laundry Laundry Room
Exterior
Garage Spaces 2.0
Community Features Trash
Utilities Available Charleston Water Service, Dominion Energy
Roof Type Asphalt,See Remarks
Porch Covered
Total Parking Spaces 2
Building
Lot Description 0 - .5 Acre, High, Level
Story 1
Foundation Slab
Sewer Public Sewer
Water Public
Architectural Style Ranch
Level or Stories One
Structure Type Vinyl Siding
New Construction No
Schools
Elementary Schools Hunley Park Elementary School
Middle Schools Morningside
High Schools North Charleston
Others
Financing Cash,Conventional
Read Less Info
Want to know what your home might be worth? Contact us for a FREE valuation!

Our team is ready to help you sell your home for the highest possible price ASAP






