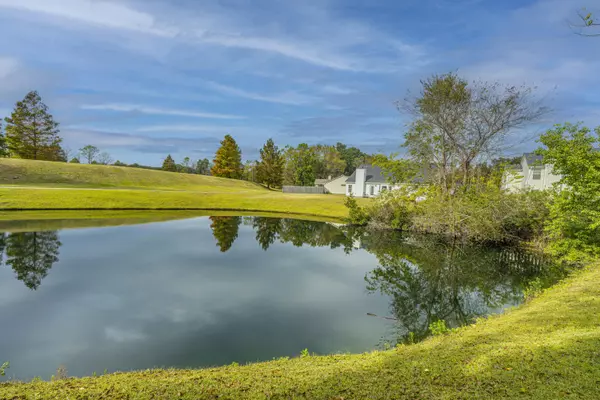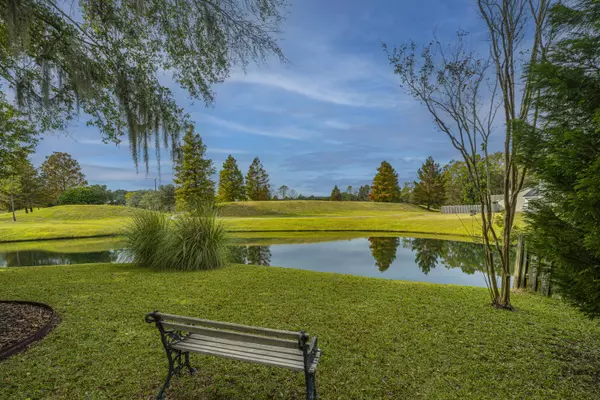Bought with Rainbow Row Real Estate
$457,000
$460,000
0.7%For more information regarding the value of a property, please contact us for a free consultation.
4 Beds
2.5 Baths
2,100 SqFt
SOLD DATE : 01/26/2023
Key Details
Sold Price $457,000
Property Type Single Family Home
Sub Type Single Family Detached
Listing Status Sold
Purchase Type For Sale
Square Footage 2,100 sqft
Price per Sqft $217
Subdivision Village Green
MLS Listing ID 22027783
Sold Date 01/26/23
Bedrooms 4
Full Baths 2
Half Baths 1
Year Built 1999
Lot Size 10,018 Sqft
Acres 0.23
Property Sub-Type Single Family Detached
Property Description
Quite cul-de-sac property in Pristine condition with a view!! Your view is of a large INVITING pond, hills and walking trails and oaks with Spanish moss . The berms and walking path from across the large pond make for a one of a kind view. Sit on your sun porch and enjoy so much privacy. No detail over looked in maintenance or condition of this 1 owner home. Open floor plan from kitchen and family room. White kitchen cabinets and new granite counters . Smooth cook top stove, microwave and dishwasher. Large Master bedroom upstairs with vaulted ceilings and walk in closet. Oversized 2 car garage. Your going to be WOWED by how well taken care of and all the great details. Be sure to check out the beautiful black hardware. Beautiful !!!!
Location
State SC
County Charleston
Area 12 - West Of The Ashley Outside I-526
Region Oakleaf
City Region Oakleaf
Rooms
Primary Bedroom Level Upper
Master Bedroom Upper Ceiling Fan(s), Walk-In Closet(s)
Interior
Interior Features Ceiling - Cathedral/Vaulted, High Ceilings, Walk-In Closet(s), Ceiling Fan(s), Eat-in Kitchen, Family, Formal Living, Entrance Foyer, Other (Use Remarks), Pantry, Separate Dining, Sun
Heating Heat Pump
Cooling Central Air
Flooring Wood
Fireplaces Number 1
Fireplaces Type Family Room, Gas Log, One
Window Features Window Treatments - Some
Laundry Laundry Room
Exterior
Parking Features 2 Car Garage, Attached, Other (Use Remarks), Garage Door Opener
Garage Spaces 2.0
Community Features Park, Pool, Trash
Utilities Available Charleston Water Service, Dominion Energy
Waterfront Description Lake Front, Pond
Roof Type Architectural
Porch Patio, Porch - Full Front
Total Parking Spaces 2
Building
Lot Description Cul-De-Sac, High
Story 2
Foundation Slab
Sewer Public Sewer
Water Public
Architectural Style Traditional
Level or Stories Two
Structure Type Vinyl Siding
New Construction No
Schools
Elementary Schools Drayton Hall
Middle Schools West Ashley
High Schools West Ashley
Others
Acceptable Financing Any, Cash
Listing Terms Any, Cash
Financing Any, Cash
Read Less Info
Want to know what your home might be worth? Contact us for a FREE valuation!

Our team is ready to help you sell your home for the highest possible price ASAP






