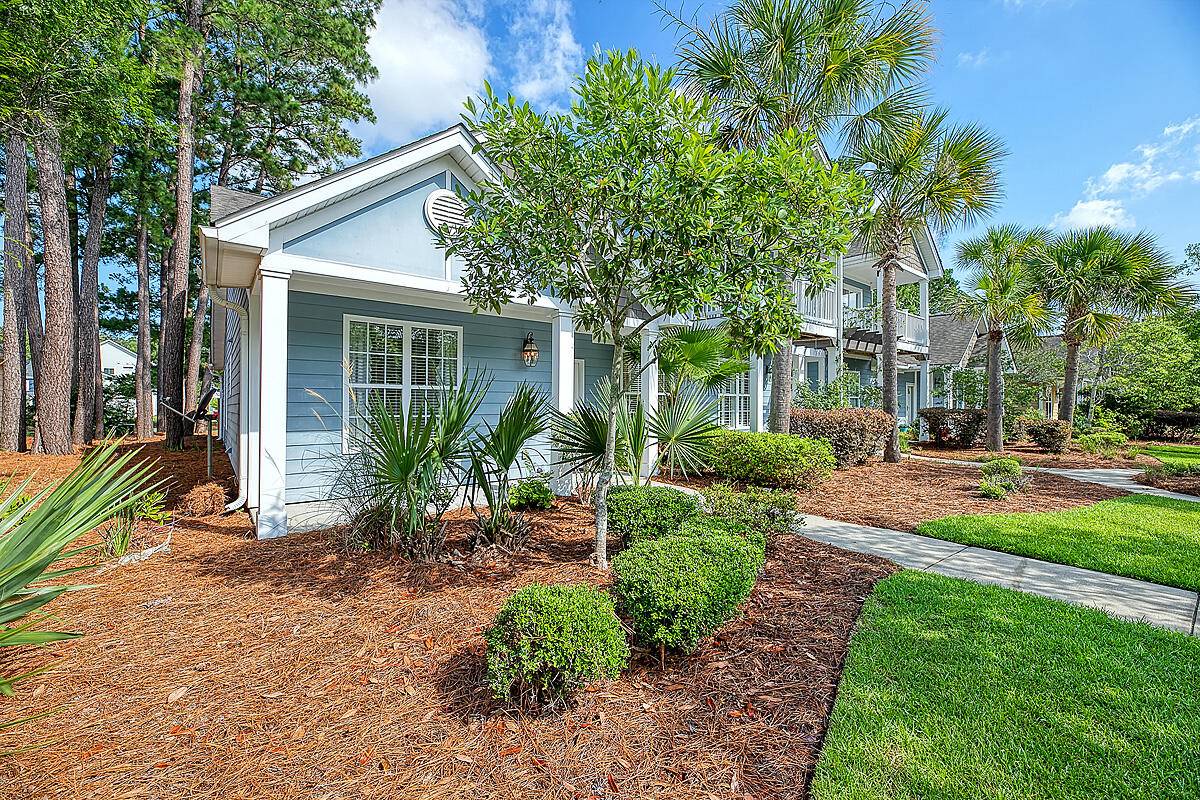Bought with Brand Name Real Estate
$330,000
$324,900
1.6%For more information regarding the value of a property, please contact us for a free consultation.
2 Beds
2 Baths
1,283 SqFt
SOLD DATE : 07/12/2022
Key Details
Sold Price $330,000
Property Type Multi-Family
Sub Type Single Family Attached
Listing Status Sold
Purchase Type For Sale
Square Footage 1,283 sqft
Price per Sqft $257
Subdivision Whitney Lake
MLS Listing ID 22014899
Sold Date 07/12/22
Bedrooms 2
Full Baths 2
Year Built 2006
Lot Size 3,049 Sqft
Acres 0.07
Property Sub-Type Single Family Attached
Property Description
This charming single-story end-unit townhome is tucked away on a quiet street in Whitney Lakes. This is a vibrant neighborhood with a Charleston-like feel. You'll enjoy low-maintenance living as the HOA handles lawn maintenance and exterior maintenance of the home. A front porch welcomes you home. As you enter, you're greeted by laminate wood floors, crown molding, and a bright open floor plan, with a great flow for entertaining and everyday living. The dining room will be perfect for dinners with family and friends. The kitchen boasts recessed lighting, new appliances, white cabinetry, and a breakfast bar. Enjoy cool evenings in front of the cozy fireplace in the family room.The spacious master bedroom features a walk-in closet and a remodeled en suite (remodeled in 2020), with a large walk-in shower. The laundry room was also remodeled in 2020. The privacy-fenced backyard, with large patio, offers easy upkeep and will be perfect for grilling out and entertaining. Also behind the home, you'll find a two-car parking pad/driveway. Conveniently located near shopping, dining, Historic Downtown Charleston, and area beaches. Come see your new home, today!
Location
State SC
County Charleston
Area 23 - Johns Island
Rooms
Primary Bedroom Level Lower
Master Bedroom Lower Ceiling Fan(s), Walk-In Closet(s)
Interior
Interior Features High Ceilings, Ceiling Fan(s), Family, Separate Dining
Heating Natural Gas
Cooling Central Air
Flooring Ceramic Tile, Laminate, Marble
Fireplaces Number 1
Fireplaces Type Family Room, One
Laundry Laundry Room
Exterior
Parking Features Off Street, Other (Use Remarks)
Fence Privacy, Fence - Wooden Enclosed
Community Features Lawn Maint Incl, Trash, Walk/Jog Trails
Utilities Available Charleston Water Service, Dominion Energy, John IS Water Co
Roof Type Architectural
Porch Patio, Front Porch
Building
Lot Description 0 - .5 Acre
Story 1
Foundation Slab
Sewer Public Sewer
Water Public
Level or Stories One
Structure Type Cement Plank
New Construction No
Schools
Elementary Schools Angel Oak
Middle Schools Haut Gap
High Schools St. Johns
Others
Acceptable Financing Any
Listing Terms Any
Financing Any
Read Less Info
Want to know what your home might be worth? Contact us for a FREE valuation!

Our team is ready to help you sell your home for the highest possible price ASAP






