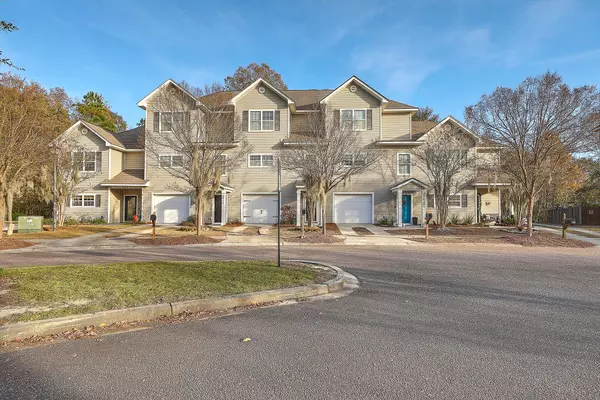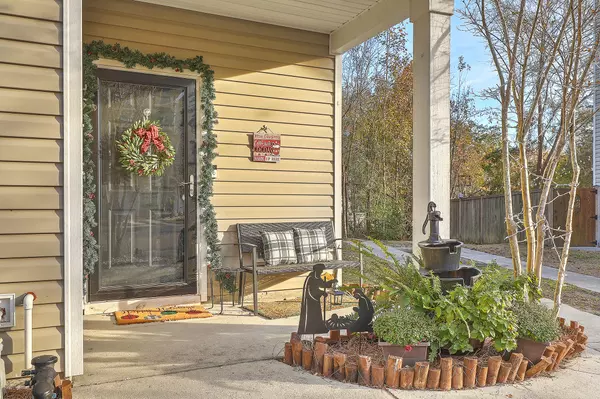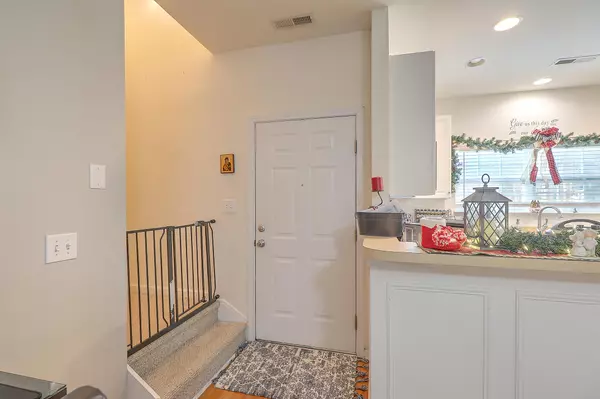Bought with AgentOwned Realty Preferred Group
$285,000
$299,900
5.0%For more information regarding the value of a property, please contact us for a free consultation.
2 Beds
2.5 Baths
1,274 SqFt
SOLD DATE : 01/26/2023
Key Details
Sold Price $285,000
Property Type Multi-Family
Sub Type Single Family Attached
Listing Status Sold
Purchase Type For Sale
Square Footage 1,274 sqft
Price per Sqft $223
Subdivision Ashley Park
MLS Listing ID 22030853
Sold Date 01/26/23
Bedrooms 2
Full Baths 2
Half Baths 1
HOA Y/N No
Year Built 2006
Lot Size 3,484 Sqft
Acres 0.08
Property Sub-Type Single Family Attached
Property Description
Come take a look at this wonderful end unit townhome that is priced to sell!!! Located in the heart of West Ashley, step inside this beautiful townhome and you'll discover tall ceilings with crown molding, hardwood floors and a gas fireplace to enjoy the open living space. The kitchen has all new stainless steel appliances and ample cabinet space for storage. The master bathroom boasts a garden tub/shower combo. There is also a long driveway with ample parking. With a privacy fence that backs up to trees, its a great way for kids, families, and dogs to enjoy the backyard! Walking distance to West Ashley High School and minutes away from Roper St. Francis ,shops at Avondale and the golf course at Shadow Moss. Just a 30 minute drive away from Folly beach , DT Charleston and everything theLow Country has to offer. Make sure to book your showing as this home won't last !! ** Home is being sold as-is, agent is a owner**
Location
State SC
County Charleston
Area 12 - West Of The Ashley Outside I-526
Rooms
Primary Bedroom Level Upper
Master Bedroom Upper Garden Tub/Shower
Interior
Interior Features High Ceilings, Garden Tub/Shower, Living/Dining Combo
Heating Electric
Cooling Central Air
Flooring Ceramic Tile, Wood
Fireplaces Number 1
Fireplaces Type Gas Connection, Living Room, One
Laundry Laundry Room
Exterior
Parking Features Off Street
Fence Privacy, Fence - Wooden Enclosed
Community Features Park, Trash, Walk/Jog Trails
Utilities Available Charleston Water Service, Dominion Energy
Roof Type Architectural
Porch Patio, Front Porch
Building
Lot Description .5 - 1 Acre, Wooded
Story 2
Foundation Slab
Sewer Public Sewer
Water Public
Level or Stories Two
Structure Type Vinyl Siding
New Construction No
Schools
Elementary Schools Oakland
Middle Schools West Ashley
High Schools West Ashley
Others
Acceptable Financing Any, Cash, Conventional, FHA, VA Loan
Listing Terms Any, Cash, Conventional, FHA, VA Loan
Financing Any,Cash,Conventional,FHA,VA Loan
Read Less Info
Want to know what your home might be worth? Contact us for a FREE valuation!

Our team is ready to help you sell your home for the highest possible price ASAP
Get More Information







