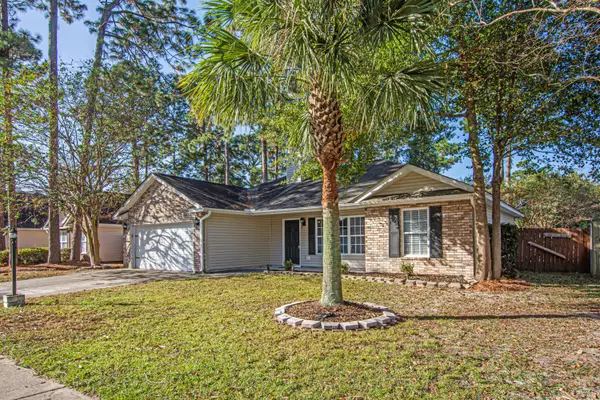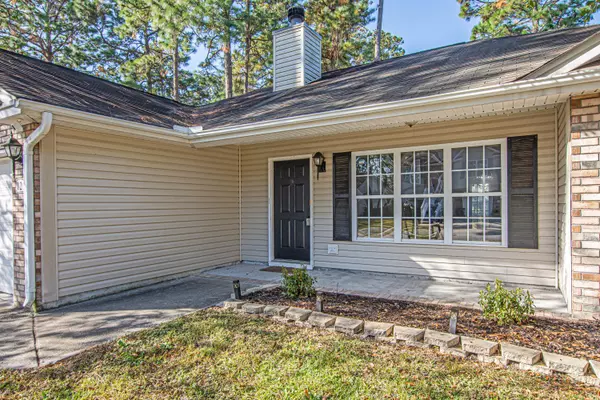Bought with Carolina One Real Estate
$280,000
$269,900
3.7%For more information regarding the value of a property, please contact us for a free consultation.
3 Beds
2 Baths
1,288 SqFt
SOLD DATE : 12/14/2022
Key Details
Sold Price $280,000
Property Type Single Family Home
Sub Type Single Family Detached
Listing Status Sold
Purchase Type For Sale
Square Footage 1,288 sqft
Price per Sqft $217
Subdivision Sangaree
MLS Listing ID 22028214
Sold Date 12/14/22
Bedrooms 3
Full Baths 2
HOA Y/N No
Year Built 2003
Lot Size 7,405 Sqft
Acres 0.17
Property Sub-Type Single Family Detached
Property Description
From the moment you enter this adorable home, you are greeted by continuous hardwood flooring and a wood burning fireplace in the large open living area. The living room flows into an eat in dining area and kitchen, with access to the fenced back yard. Off the left side of the living room you'll find the private owners suite, with a walk in closet and en suite bathroom featuring a jetted tub and a double vanity. Crossing back through the living area, you'll find 2 additional bedrooms and a guest bath, both guest bedrooms and guest bath have brand new LVP flooring in them. The homes also has a privacy fenced back yard and a double driveway leading into an attached 2 car garage. This home is a mere mile from the desirable Nexton square, located in the cobblestone ridge section of Sangaree.
Location
State SC
County Berkeley
Area 74 - Summerville, Ladson, Berkeley Cty
Region Cobblestone Ridge
City Region Cobblestone Ridge
Rooms
Master Bedroom Ceiling Fan(s), Garden Tub/Shower, Walk-In Closet(s)
Interior
Interior Features Ceiling - Blown, Ceiling - Cathedral/Vaulted, High Ceilings, Garden Tub/Shower, Walk-In Closet(s), Ceiling Fan(s), Eat-in Kitchen, Family
Heating Electric
Cooling Central Air
Flooring Laminate, Wood
Fireplaces Type Family Room, Wood Burning
Laundry Laundry Room
Exterior
Parking Features 2 Car Garage, Attached, Garage Door Opener
Garage Spaces 2.0
Fence Privacy, Fence - Wooden Enclosed
Utilities Available BCW & SA, Berkeley Elect Co-Op
Roof Type Asphalt
Total Parking Spaces 2
Building
Lot Description 0 - .5 Acre
Story 1
Foundation Slab
Sewer Public Sewer
Water Public
Architectural Style Ranch
Level or Stories One
Structure Type Brick Veneer,Vinyl Siding
New Construction No
Schools
Elementary Schools Sangaree
Middle Schools Sangaree Intermediate
High Schools Stratford
Others
Acceptable Financing Cash, Conventional, FHA, VA Loan
Listing Terms Cash, Conventional, FHA, VA Loan
Financing Cash,Conventional,FHA,VA Loan
Read Less Info
Want to know what your home might be worth? Contact us for a FREE valuation!

Our team is ready to help you sell your home for the highest possible price ASAP
Get More Information







