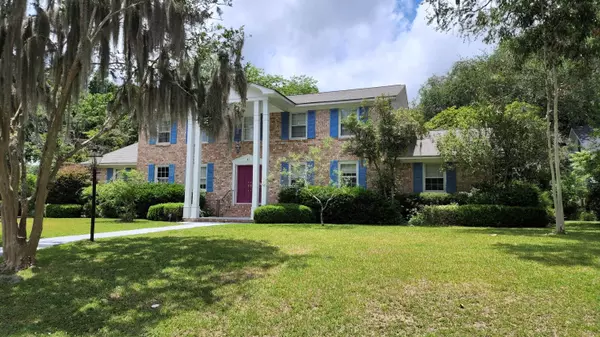Bought with Dunes Properties of Charleston Inc
$660,000
$799,000
17.4%For more information regarding the value of a property, please contact us for a free consultation.
5 Beds
2.5 Baths
2,934 SqFt
SOLD DATE : 07/15/2022
Key Details
Sold Price $660,000
Property Type Single Family Home
Sub Type Single Family Detached
Listing Status Sold
Purchase Type For Sale
Square Footage 2,934 sqft
Price per Sqft $224
Subdivision Wespanee Plantation
MLS Listing ID 22013698
Sold Date 07/15/22
Bedrooms 5
Full Baths 2
Half Baths 1
Year Built 1966
Lot Size 0.370 Acres
Acres 0.37
Property Sub-Type Single Family Detached
Property Description
Traditional style brick 5 bedroom 2 1/2 bath (6th room being used as an office) in the desirable Wespanee neighborhood featured on the 2006 Post and Courier Front Page of the Real Estate Section. Located minutes to downtown and just a short distance to 526. own a recognized garden from the master gardeners tour. Unique opportunity to own a home to many wildflowers and rare plants. Brick and moss coated paths to secret gardens and a fenced in area with the pergola and swing. Leak caused by water heater has left the property with a clean slate for new owner to design the kitchen and 1st level flooring of choice. Damage to kitchen cabinets and hardwood flooring has already been removed. Master bedroom is located on the 1st floor. Fantastic opportunity to customize this grand property with just one owner. 2 Car Garage has two areas that can be used for storage or a work area. Additional attic storage above garage. Hardwood floors upstairs in excellent condition, fireplace in den and separate laundry off the kitchen and leads to garage.
Location
State SC
County Charleston
Area 11 - West Of The Ashley Inside I-526
Rooms
Primary Bedroom Level Lower
Master Bedroom Lower
Interior
Interior Features Ceiling - Blown, Eat-in Kitchen, Family, Formal Living, Separate Dining
Heating Forced Air
Cooling Central Air
Flooring Other, Parquet, Wood
Fireplaces Type Den
Laundry Laundry Room
Exterior
Parking Features 2 Car Garage, Garage Door Opener
Garage Spaces 2.0
Fence Partial, Fence - Wooden Enclosed
Community Features Trash
Utilities Available Charleston Water Service, Dominion Energy
Total Parking Spaces 2
Building
Lot Description Wooded
Story 2
Foundation Crawl Space
Sewer Public Sewer
Water Public
Architectural Style Traditional
Level or Stories Two
Structure Type Brick Veneer, Vinyl Siding
New Construction No
Schools
Elementary Schools St. Andrews
Middle Schools C E Williams
High Schools West Ashley
Others
Acceptable Financing Any, Cash
Listing Terms Any, Cash
Financing Any, Cash
Special Listing Condition Probate Listing
Read Less Info
Want to know what your home might be worth? Contact us for a FREE valuation!

Our team is ready to help you sell your home for the highest possible price ASAP






