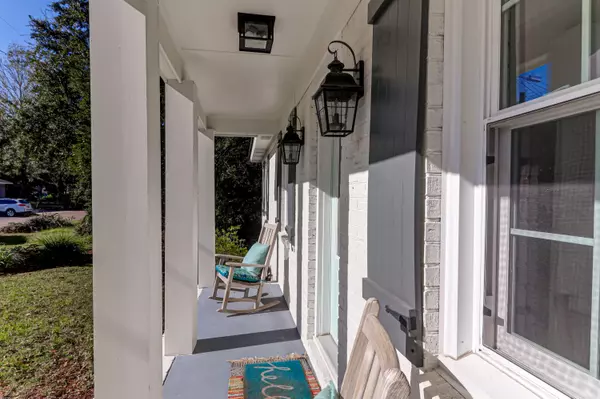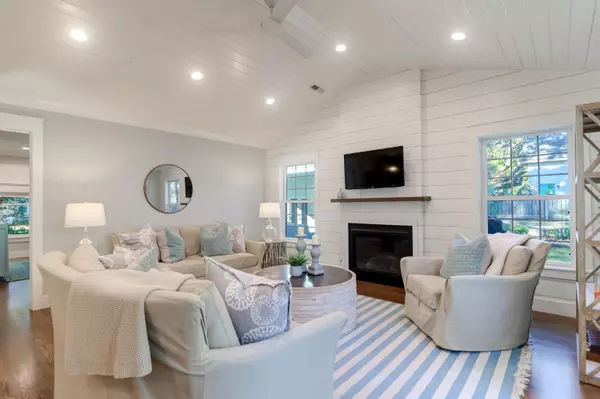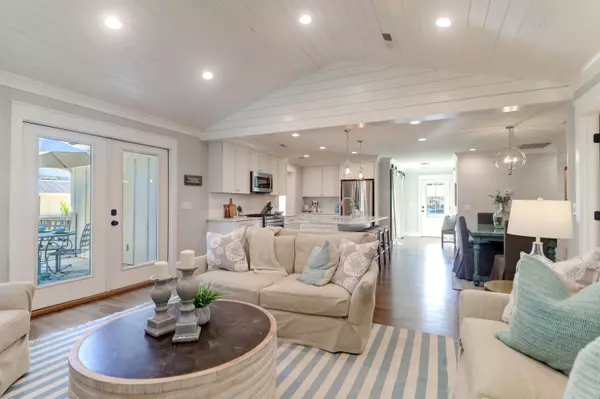Bought with Circa Properties, LLC
$1,349,000
$1,349,000
For more information regarding the value of a property, please contact us for a free consultation.
4 Beds
3 Baths
1,844 SqFt
SOLD DATE : 01/26/2023
Key Details
Sold Price $1,349,000
Property Type Single Family Home
Sub Type Single Family Detached
Listing Status Sold
Purchase Type For Sale
Square Footage 1,844 sqft
Price per Sqft $731
Subdivision Old Mt Pleasant
MLS Listing ID 22025756
Sold Date 01/26/23
Bedrooms 4
Full Baths 3
Year Built 1966
Lot Size 8,276 Sqft
Acres 0.19
Property Description
Located on a quiet, quintessential street near the Old Village, this adorable 4bed/3bath home was fully renovated in 2018 with no expense spared. Its thoughtful design and flow allow the home to live much larger than the ''on paper'' square footage. Upon approaching the home, you're immediately welcomed by a charming front porch making it the perfect spot for those ''rocking chairs and sweet tea'' kind of nights, all while conversing with the friendliest of neighbors. The foyer greets you once you enter the home and immediately leads you to the home office located to your right. Barn doors easily close off this area for added privacy. Down the hall, the home completely opens up to a grand, open floor plan. The dining room, family room and kitchen all overlook each other making it a greatspace for family and friends to gather. The kitchen has been completely upgraded with custom cabinetry, honed-finish marble countertops, tile backsplash, kitchen with island seating for 4 and stainless steel appliances to include a gas stove, built-in microwave, dishwasher and refrigerator. The family room has fantastic shiplap detail with a vaulted ceiling, gas fireplace and french doors leading out to the backyard. Off the family room and in the rear of the home is the primary bedroom with en-suite bathroom and generous walk-in closet with custom built-in closet system. The primary bathroom has a double vanity with marble countertops, tiled floors and an oversized shower with dual showerheads and bench. Back towards the front of the home you'll find two secondary bedrooms sharing a hall bath. The hall bath is adorable with its penny tiled floors, tub/shower with tiled walls and vanity with marble countertops. Off the kitchen is a fabulous mudroom which includes ample storage for pantry and household items, a stackable washer and dryer zone and a bench with hooks to hang coats and bags as you enter your home via the side entrance. The 4th bedroom, with an en suite bathroom, is also located on this side of the home making it ideal for those weekend guests. The bathroom is equipped with tiled floors, vanity with marble countertops and walk-in shower with glass surround. The newest addition to this adorable bungalow is the stunning backyard. Step outside into the fully fenced yard with a newly expanded deck, perfect for private dinners and grilling. The addition of the shed not only serves as fantastic storage, but the attached covered patio welcomes those lazy days of Summer (note the shed has electrical inside so can easily be sheetrocked and converted to an office, art studio, she shed, etc.) The upgraded landscaping, irrigation and positioning of the shed was meticulously thought out to maximize the functionality of this oasis. Additional upgrades include extensive trim throughout the entire home, tongue and groove hardwood floors, tankless water heater, and new windows, plumbing, electrical, insulation, architectural shingle roof, HVAC & duct work when the home was renovated in 2018, a brand new vapor barrier installed Nov. 2022 and a completed gutted and renovated guest bathroom in Dec. 2022. Conveniently located in the heart of Mt. Pleasant, you're a walk, bike ride or golf cart away from some of the best restaurants and shopping in the area and historical sites such as Pitt St. Bridge & Alhambra Hall. 5 miles to downtown Charleston and 3 miles to Sullivans Island, this home truly is a must see! No HOA and home is located in Flood Zone X.
Location
State SC
County Charleston
Area 42 - Mt Pleasant S Of Iop Connector
Rooms
Primary Bedroom Level Lower
Master Bedroom Lower Ceiling Fan(s), Walk-In Closet(s)
Interior
Interior Features Ceiling - Cathedral/Vaulted, Ceiling - Smooth, Kitchen Island, Ceiling Fan(s), Eat-in Kitchen, Family, Entrance Foyer, Office, Separate Dining, Utility
Heating Heat Pump
Cooling Central Air
Flooring Ceramic Tile, Wood
Fireplaces Number 1
Fireplaces Type Family Room, Gas Connection, Gas Log, One
Laundry Laundry Room
Exterior
Fence Privacy, Fence - Wooden Enclosed
Community Features Trash
Utilities Available Dominion Energy, Mt. P. W/S Comm
Roof Type Architectural
Porch Deck, Covered, Front Porch
Building
Lot Description 0 - .5 Acre, Interior Lot, Level
Story 1
Foundation Crawl Space
Sewer Public Sewer
Water Public
Architectural Style Cottage, Ranch
Level or Stories One
New Construction No
Schools
Elementary Schools Mt. Pleasant Academy
Middle Schools Moultrie
High Schools Lucy Beckham
Others
Financing Any
Read Less Info
Want to know what your home might be worth? Contact us for a FREE valuation!

Our team is ready to help you sell your home for the highest possible price ASAP






