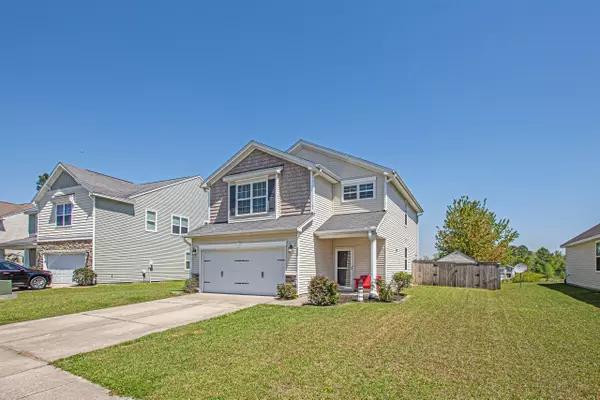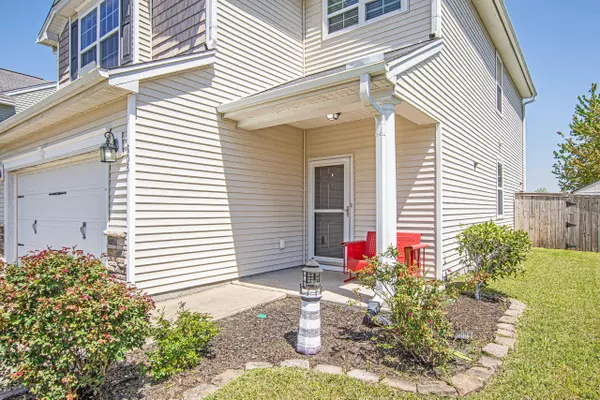Bought with Entera Realty LLC
$388,000
$357,900
8.4%For more information regarding the value of a property, please contact us for a free consultation.
4 Beds
2.5 Baths
2,167 SqFt
SOLD DATE : 06/10/2022
Key Details
Sold Price $388,000
Property Type Single Family Home
Sub Type Single Family Detached
Listing Status Sold
Purchase Type For Sale
Square Footage 2,167 sqft
Price per Sqft $179
Subdivision Liberty Hall Plantation
MLS Listing ID 22009087
Sold Date 06/10/22
Bedrooms 4
Full Baths 2
Half Baths 1
Year Built 2010
Lot Size 8,712 Sqft
Acres 0.2
Property Sub-Type Single Family Detached
Property Description
Come see this lovely home in Liberty Hall plantation. As you enter, the foyer opens up into a family room and dining room combo. The kitchen is spacious with countertops and sliding glass doors leading outside to the back yard for extra light and a great yard. The yard overlooks a pond, one of several in the neighborhood. The downstairs is rounded out with a guest bedroom or flex space and a half bathroom. With an open plan downstairs, and a guest bedroom or flex space on the first floor, this home is ready to meet the needs of your family. New LVP flooring throughout most of the home. The master bedroom is located upstairs and faces the back of the home overlooking the back yard and pond. The other two bedrooms are both good sized rooms. The laundry room is upstairs with the mainbedrooms making it convenient to the bedrooms and family members. This home is ready to make a great home for its next owners. Liberty Hall is a sought after established area. If you are looking for a little more space between homes, larger yards than most new construction, this is the place to be. Come see this home today.
Location
State SC
County Berkeley
Area 72 - G.Cr/M. Cor. Hwy 52-Oakley-Cooper River
Rooms
Primary Bedroom Level Upper
Master Bedroom Upper
Interior
Interior Features Family, Separate Dining
Heating Electric, Forced Air
Cooling Central Air
Exterior
Parking Features 2 Car Garage, Attached
Garage Spaces 2.0
Fence Fence - Wooden Enclosed
Community Features Park, Pool
Utilities Available BCW & SA, Berkeley Elect Co-Op, City of Goose Creek
Waterfront Description Pond
Roof Type Asphalt
Porch Screened
Total Parking Spaces 2
Building
Story 2
Sewer Public Sewer
Water Public
Architectural Style Traditional
Level or Stories Two
Structure Type Vinyl Siding
New Construction No
Schools
Elementary Schools Goose Creek Primary
Middle Schools Sedgefield Intermediate
High Schools Goose Creek
Others
Acceptable Financing Cash, Conventional, FHA, VA Loan
Listing Terms Cash, Conventional, FHA, VA Loan
Financing Cash,Conventional,FHA,VA Loan
Read Less Info
Want to know what your home might be worth? Contact us for a FREE valuation!

Our team is ready to help you sell your home for the highest possible price ASAP






