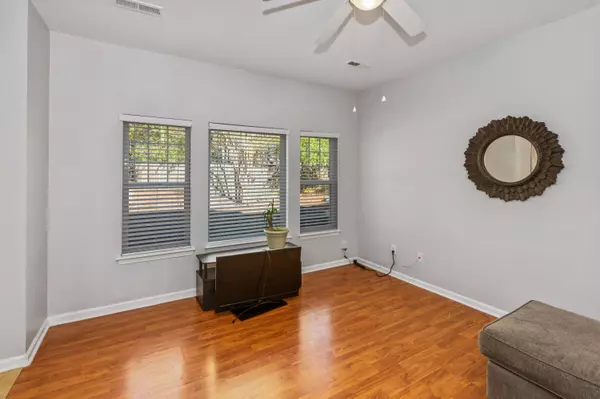Bought with Trident Real Estate, LLC
$249,000
$245,000
1.6%For more information regarding the value of a property, please contact us for a free consultation.
3 Beds
2.5 Baths
1,685 SqFt
SOLD DATE : 02/03/2023
Key Details
Sold Price $249,000
Property Type Single Family Home
Sub Type Single Family Attached
Listing Status Sold
Purchase Type For Sale
Square Footage 1,685 sqft
Price per Sqft $147
Subdivision Grand Oaks Preserve
MLS Listing ID 22029828
Sold Date 02/03/23
Bedrooms 3
Full Baths 2
Half Baths 1
Year Built 2006
Lot Size 871 Sqft
Acres 0.02
Property Description
Welcome Home! This quaint 3B/2.5B townhome is located in a prime location inside the Dorchester II school district, with easy access to I-26. The first floor features laminate flooring, kitchen w/large breakfast nook open to the family room, and separate dining room. Enjoy your morning coffee or afternoon cocktail in the private screened porch and enjoy the quiet of your partially fenced backyard. Upstairs is the master bathroom with walk-in closet, and two other bedrooms with shared bathroom. Washer and dryer convey. This townhome also has a one car garage and driveway parking on a quiet cul-de-sac.
Location
State SC
County Dorchester
Area 61 - N. Chas/Summerville/Ladson-Dor
Rooms
Master Bedroom Ceiling Fan(s), Walk-In Closet(s)
Interior
Interior Features Ceiling - Smooth, Garden Tub/Shower, Kitchen Island, Walk-In Closet(s), Eat-in Kitchen, Separate Dining
Heating Heat Pump
Cooling Central Air
Flooring Laminate
Window Features Thermal Windows/Doors, Window Treatments - Some
Exterior
Fence Partial
Community Features Park, Pool, Trash
Utilities Available Dominion Energy, Dorchester Cnty Water and Sewer Dept, Summerville CPW
Roof Type Architectural
Porch Screened
Building
Lot Description Cul-De-Sac, Interior Lot
Story 2
Foundation Slab
Sewer Public Sewer
Water Public
Level or Stories Two
Structure Type Vinyl Siding
New Construction No
Schools
Elementary Schools Joseph Pye
Middle Schools Oakbrook
High Schools Ashley Ridge
Others
Financing Cash, Conventional, VA Loan
Read Less Info
Want to know what your home might be worth? Contact us for a FREE valuation!

Our team is ready to help you sell your home for the highest possible price ASAP






