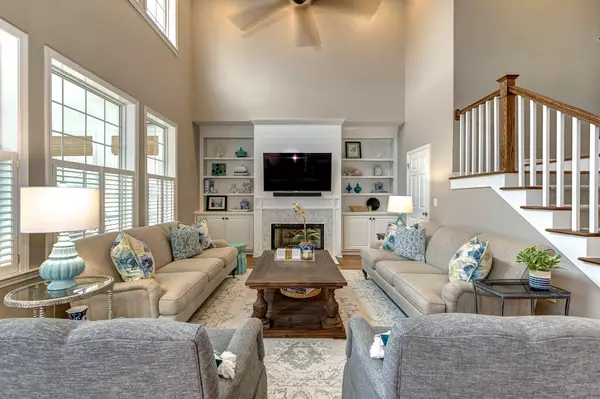Bought with Coldwell Banker Realty
$896,000
$896,000
For more information regarding the value of a property, please contact us for a free consultation.
4 Beds
2.5 Baths
2,833 SqFt
SOLD DATE : 02/09/2023
Key Details
Sold Price $896,000
Property Type Single Family Home
Sub Type Single Family Detached
Listing Status Sold
Purchase Type For Sale
Square Footage 2,833 sqft
Price per Sqft $316
Subdivision Longpoint
MLS Listing ID 23000397
Sold Date 02/09/23
Bedrooms 4
Full Baths 2
Half Baths 1
Year Built 1998
Property Sub-Type Single Family Detached
Property Description
This 4 bedroom, 2 1/2 bath home in a phenomenal location in South Mount Pleasant boasts an open floor plan with a striking two-story living room with abundant bright, natural light throughout. Besides having its own neighborhood pool, playground, tennis court, basketball court and pickle ball court, your home in the premier Enclave neighborhood is literally steps away from the walking paths and the peaceful Lowcountry outdoor lifestyle of the coastal Palmetto Islands County Park. This corner lot home on a cul de sac has wonderful curb appeal as you approach the house. SEE MOREWhen you enter the foyer, you are immediately greeted by beautiful newly refinished hardwood floors, a traditional dining room on the left and a private study on the right. Proceeding through the foyer, the home opens up to a spectacular two-story living room with an open floor plan to the kitchen and an elegant gas log fireplace surrounded by classic built-in bookcases. The open kitchen features an eat-in dining area with bay window. The walk-in laundry room with cabinets is conveniently located off the kitchen.
Moving upstairs, you will notice the updated modern hardwood staircase leading to a spacious master bedroom with a walk-in closet and an expansive primary en-suite bath with dual vanities. Three additional bedrooms are located on the second floor.
Adjacent to the living room is an enclosed sunroom perfect for either a playroom or reading a good book and drinking a cup of coffee in solitude. Off of the sunroom is a large back deck with stairs to a separate paver patio area perfect for grilling out and gathering around a fire pit.
Directly off the kitchen is a double high two and a half car garage offering ample space for a workshop bench and future built in loft storage if desired.
Additional added value: This home is walking distance to the neighborhood pool, tennis and pickleball courts & playground - all use included in annual HOA dues. And LOCATION - This home is literally walking distance to the Palmetto Islands County Park, complete with water park, Observation tower, walking trails, and kayak and paddle boarding on Boone Hall Creek and Horlbeck Creek! All of this is located right across the way from beautiful historic Boone Hall Plantation. Zoned for award winning schools and less than three miles from all three schools including Blue Ribbon winning Belle Hall Elementary School, a Top STEM middle school Laing and the new Lucy Beckham high school. Additionally, you'll be just minutes from Belle Hall Shopping Center & The Mount Pleasant Towne Centre for shopping, East Cooper & Roper St Francis Hospitals, and a short fifteen-minute drive to Isle of Palms and Sullivan's Island.
Location
State SC
County Charleston
Area 42 - Mt Pleasant S Of Iop Connector
Region East
City Region East
Rooms
Primary Bedroom Level Upper
Master Bedroom Upper Walk-In Closet(s)
Interior
Interior Features Ceiling - Cathedral/Vaulted, Walk-In Closet(s), Eat-in Kitchen, Family, Separate Dining, Sun
Heating Electric
Cooling Central Air
Flooring Wood
Fireplaces Type Gas Log
Laundry Laundry Room
Exterior
Garage Spaces 2.0
Community Features Clubhouse, Dog Park, Park, Pool, Trash
Utilities Available Dominion Energy, Mt. P. W/S Comm
Roof Type Asphalt
Total Parking Spaces 2
Building
Lot Description 0 - .5 Acre, Cul-De-Sac
Story 2
Foundation Crawl Space
Sewer Public Sewer
Water Public
Architectural Style Traditional
Level or Stories Two, Multi-Story
Structure Type Cement Plank
New Construction No
Schools
Elementary Schools Belle Hall
Middle Schools Laing
High Schools Lucy Beckham
Others
Financing Any
Read Less Info
Want to know what your home might be worth? Contact us for a FREE valuation!

Our team is ready to help you sell your home for the highest possible price ASAP






