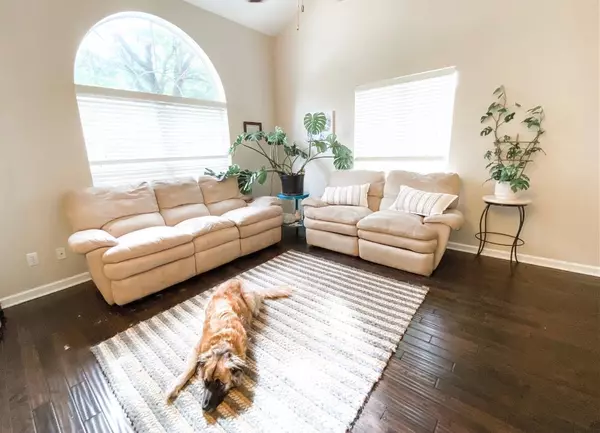Bought with Gibbs Realty & Auction Co, Inc
$290,000
$299,000
3.0%For more information regarding the value of a property, please contact us for a free consultation.
3 Beds
2.5 Baths
2,162 SqFt
SOLD DATE : 11/29/2021
Key Details
Sold Price $290,000
Property Type Single Family Home
Sub Type Single Family Detached
Listing Status Sold
Purchase Type For Sale
Square Footage 2,162 sqft
Price per Sqft $134
Subdivision Brandymill
MLS Listing ID 21022367
Sold Date 11/29/21
Bedrooms 3
Full Baths 2
Half Baths 1
Year Built 1992
Lot Size 9,583 Sqft
Acres 0.22
Property Description
INCREDIBLE opportunity in Brandymill, minutes from Summerville, and located in the Dorchester II school area. As you enter this home, you are immediately greeted by the large open floor plan and high ceilings The living/dining room is oversized and offers tons of space just off the kitchen. The kitchen is spacious with beautiful cabinets, counter tops with tile back splash. The kitchen has stainless steel dishwasher, microwave and range and breakfast nook, perfect for the chef at heart. The family room is large with a wood burning fireplace and additional room which can be used as a sun room, or office area, Just off the sun room is a spacious deck and fenced in back yard, perfect for the family pet and entertaining and cookouts. There is also a spacious 2 car garage with lots of space set up for the craftsman in the family. The second floor features a LARGE MASTER BEDROOM, master bath with garden tub and seperate stand up shower and large walk in closet. There are 2 additional bedrooms and hall bath, offering privacy for visiting guests This location, and home offers a great deal and ready to move in. A must see, asap, and WILL NOT LAST LONG.
Location
State SC
County Dorchester
Area 62 - Summerville/Ladson/Ravenel To Hwy 165
Rooms
Primary Bedroom Level Upper
Master Bedroom Upper Ceiling Fan(s), Garden Tub/Shower, Walk-In Closet(s)
Interior
Interior Features Ceiling - Smooth, High Ceilings, Garden Tub/Shower, Kitchen Island, Walk-In Closet(s), Ceiling Fan(s), Family, Living/Dining Combo, Sun
Heating Electric
Cooling Central Air
Flooring Ceramic Tile, Laminate
Fireplaces Number 1
Fireplaces Type Family Room, One
Laundry Dryer Connection
Exterior
Exterior Feature Stoop
Garage Spaces 2.0
Fence Partial, Fence - Wooden Enclosed
Utilities Available Dominion Energy
Roof Type Asphalt
Porch Deck
Total Parking Spaces 2
Building
Lot Description High, Level
Story 2
Foundation Slab
Sewer Private Sewer
Water Public
Architectural Style Traditional
Level or Stories One and One Half
New Construction No
Schools
Elementary Schools Flowertown
Middle Schools Alston
High Schools Ashley Ridge
Others
Financing Any
Read Less Info
Want to know what your home might be worth? Contact us for a FREE valuation!

Our team is ready to help you sell your home for the highest possible price ASAP






