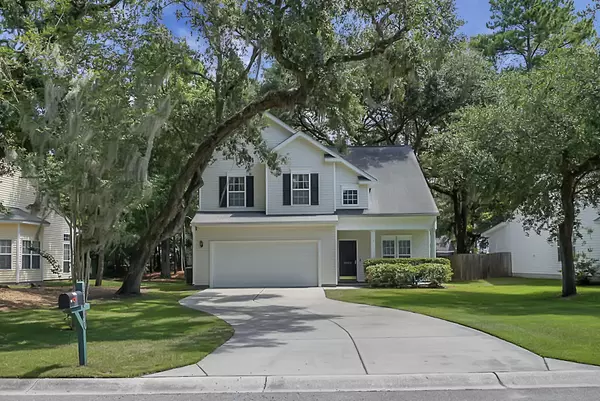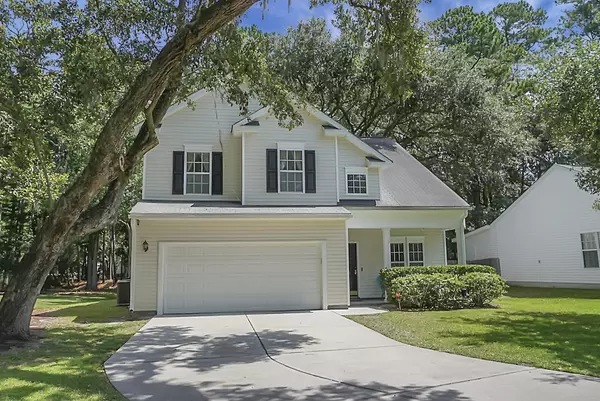Bought with Jeff Cook Real Estate LPT Realty
$375,000
$379,700
1.2%For more information regarding the value of a property, please contact us for a free consultation.
4 Beds
2.5 Baths
1,913 SqFt
SOLD DATE : 08/08/2022
Key Details
Sold Price $375,000
Property Type Single Family Home
Sub Type Single Family Detached
Listing Status Sold
Purchase Type For Sale
Square Footage 1,913 sqft
Price per Sqft $196
Subdivision Whitehall
MLS Listing ID 22017126
Sold Date 08/08/22
Bedrooms 4
Full Baths 2
Half Baths 1
Year Built 2005
Lot Size 10,890 Sqft
Acres 0.25
Property Description
This is a beautiful well maintained home located in the highly sought after Whitehall Subdivision within the Dorchester II School District. This home sits on a .25 acres lot and has a huge driveway that will accommodate your ever growing family. It has a large back yard that is situated on a nice lagoon/pond site that is so peaceful when you are sitting in the screen-in porch on those lazy summer evenings just listening to nature at its finest. This home has a separate formal dining room and a nice sized great room along a large open kitchen with corian counter tops with 42'' cabinets with crown molding. There is a pantry in the kitchen and a 2nd pantry in the laundry room. The formal dining room also has beautiful wainscoting. This home is 15 minutes to Joint Base Charleston USAF,BOEING, Charleston International Airport, BOSCH, Chrysler, Mercedes 21 minutes to Joint Base Charleston USN, 25 minutes to VOLVO, downtown Charleston, 30 minutes to the beach at Isle of Palm, Sullivan's Island, and Folly Beach, just 22 minutes to all fresh water fishing as well such as Cypress Gardens, Bushy Park (Both fresh and a salt water side), Tail Race Canal, 35 minutes to Lake Moultrie at Bonneau Beach, Lions Beach and Short Stay. This is a must see home that is in a perfect location near all shopping areas and restaurants to include the Tanger Outlet.
Location
State SC
County Dorchester
Area 61 - N. Chas/Summerville/Ladson-Dor
Rooms
Primary Bedroom Level Upper
Master Bedroom Upper Garden Tub/Shower, Walk-In Closet(s)
Interior
Interior Features Ceiling - Smooth, Tray Ceiling(s), High Ceilings, Garden Tub/Shower, Walk-In Closet(s), Ceiling Fan(s), Eat-in Kitchen, Entrance Foyer, Great, Other (Use Remarks), Pantry, Separate Dining
Heating Heat Pump, Natural Gas
Cooling Central Air
Flooring Vinyl, Wood
Fireplaces Number 1
Fireplaces Type Gas Log, Great Room, One
Laundry Laundry Room
Exterior
Garage Spaces 2.0
Community Features Bus Line, Park, Pool, Tennis Court(s), Trash
Utilities Available Charleston Water Service, Dominion Energy
Waterfront Description Lagoon,Pond,Pond Site
Roof Type Asphalt
Porch Porch - Full Front, Screened
Total Parking Spaces 2
Building
Lot Description 0 - .5 Acre
Story 2
Foundation Slab
Sewer Public Sewer
Water Public
Architectural Style Traditional
Level or Stories Two
New Construction No
Schools
Elementary Schools Eagle Nest
Middle Schools River Oaks
High Schools Ft. Dorchester
Others
Financing Cash,Conventional,FHA,State Housing Authority,VA Loan
Read Less Info
Want to know what your home might be worth? Contact us for a FREE valuation!

Our team is ready to help you sell your home for the highest possible price ASAP






