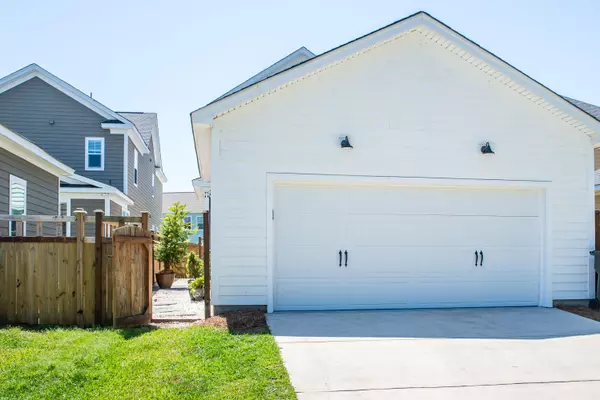Bought with ChuckTown Homes Powered By Keller Williams
$535,000
$524,900
1.9%For more information regarding the value of a property, please contact us for a free consultation.
4 Beds
3.5 Baths
2,480 SqFt
SOLD DATE : 05/23/2022
Key Details
Sold Price $535,000
Property Type Single Family Home
Listing Status Sold
Purchase Type For Sale
Square Footage 2,480 sqft
Price per Sqft $215
Subdivision Whitney Lake
MLS Listing ID 22010146
Sold Date 05/23/22
Bedrooms 4
Full Baths 3
Half Baths 1
Year Built 2017
Lot Size 4,356 Sqft
Acres 0.1
Property Description
If you are looking for an open concept fully updated home that is so well taken care of it appears new, this home is for you! The handscraped 5'' engineered wood flooring beautifully covers all living spaces on the first floor. The kitchen is truly a cook's delight with a huge Island handy for entertaining or extra seating. Entertaining is simplified by the open concept family room/dining room/screen porch. This home is designed for first floor living with a very large first floor master suite and downstairs laundry room. The HOA covers the water for the sprinkler system, and yard care including pine needles. The screen porch opens to a paver patio for endless outdoor living in the privacy enclosed fence. Upstairs is a nice sized loft, two generous sizes bedrooms sandwiched between abathroom with a dual sink vanity and a tub/shower. In addition is a huge flex/4th bedroom with an ensuite 3rd full bathroom. Whitney Lakes is a beautiful tree lined, well cared for community with a stocked lake that home owners can enjoy fishing, kayaking or paddleboard. The walking trails are definitely a plus and this home is truly a wonderful find on Johns Island! The furniture is available for an additional price.
Location
State SC
County Charleston
Area 23 - Johns Island
Rooms
Primary Bedroom Level Lower
Master Bedroom Lower Ceiling Fan(s), Dual Masters, Walk-In Closet(s)
Interior
Interior Features Ceiling - Smooth, High Ceilings, Kitchen Island, Walk-In Closet(s), Ceiling Fan(s), Bonus, Entrance Foyer, Great, Living/Dining Combo, Pantry
Heating Forced Air, Natural Gas
Cooling Central Air
Flooring Ceramic Tile, Wood
Laundry Laundry Room
Exterior
Exterior Feature Lawn Irrigation
Garage Spaces 2.0
Fence Fence - Wooden Enclosed
Community Features Lawn Maint Incl, Trash, Walk/Jog Trails
Utilities Available Berkeley Elect Co-Op, Carolina Water Service, Dominion Energy, John IS Water Co
Roof Type Architectural
Porch Covered, Screened
Total Parking Spaces 2
Building
Lot Description 0 - .5 Acre, Level
Story 2
Foundation Slab
Sewer Public Sewer
Water Public
Architectural Style Charleston Single, Contemporary
Level or Stories Two
New Construction No
Schools
Elementary Schools Angel Oak
Middle Schools Haut Gap
High Schools St. Johns
Others
Financing Cash,Conventional,VA Loan
Read Less Info
Want to know what your home might be worth? Contact us for a FREE valuation!

Our team is ready to help you sell your home for the highest possible price ASAP
Get More Information







