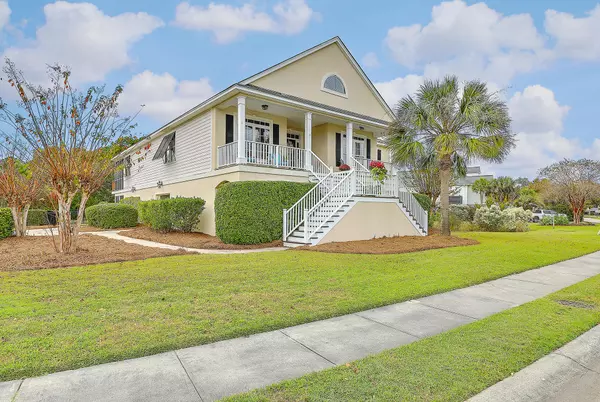Bought with Engel & Volkers Charleston
$782,500
$799,000
2.1%For more information regarding the value of a property, please contact us for a free consultation.
4 Beds
3 Baths
2,794 SqFt
SOLD DATE : 02/02/2023
Key Details
Sold Price $782,500
Property Type Single Family Home
Sub Type Single Family Detached
Listing Status Sold
Purchase Type For Sale
Square Footage 2,794 sqft
Price per Sqft $280
Subdivision Charleston National
MLS Listing ID 22028711
Sold Date 02/02/23
Bedrooms 4
Full Baths 3
Year Built 2001
Lot Size 0.270 Acres
Acres 0.27
Property Sub-Type Single Family Detached
Property Description
Welcome to 3566 Stockton Dr. in the highly sought after and well established neighborhood of Charleston National. This beautiful, elevated 1-story home is surrounded on two sides by a large, tranquil pond and sits on a spacious, premium corner lot. This Southern Charmer welcomes you with double stairs & large front porch for entertaining. Some of the features include: Open 1-story floor plan, cathedral ceilings, crown molding, wood floors, eat-in kitchen as well as a formal dining room, a charming dumbwaiter, butlers pantry, bonus sunroom, full-size elevator shaft option available and 3 car garage with extra open space to store a golf cart or boat. The back yard is a blank canvas where you could build your oasis including pool & outdoor kitchen.The Master bedroom overlooks the pond and features a vaulted ceiling and double his & her closets. Master bath offers a soak garden tub, standing shower and dual vanities. Hurricane shutters on the West Side shade the windows from the sun and wind. Charleston National offers numerous amenities including swimming, tennis & golf. Conveniently located across the street from Roper St. Francis Hospital, CVS Pharmacy and Costco. Minutes from multiple restaurants, grocery & retail stores, Isle of Palms beach & downtown Charleston. Don't miss this opportunity to own this centrally located, beautiful one story, elevated home!
Location
State SC
County Charleston
Area 41 - Mt Pleasant N Of Iop Connector
Region The Gallery
City Region The Gallery
Rooms
Primary Bedroom Level Lower
Master Bedroom Lower Ceiling Fan(s), Garden Tub/Shower, Multiple Closets, Walk-In Closet(s)
Interior
Interior Features Ceiling - Cathedral/Vaulted, Ceiling - Smooth, Tray Ceiling(s), High Ceilings, Garden Tub/Shower, Kitchen Island, Walk-In Closet(s), Bonus, Eat-in Kitchen, Family, Formal Living, Entrance Foyer, Great, Office, Pantry, Separate Dining, Sun
Heating Electric, Forced Air
Cooling Central Air
Flooring Ceramic Tile, Wood
Fireplaces Number 1
Fireplaces Type Gas Log, Great Room, One
Window Features Storm Window(s), Window Treatments
Laundry Laundry Room
Exterior
Exterior Feature Elevator Shaft
Parking Features 3 Car Garage, Garage Door Opener
Garage Spaces 3.0
Fence Wrought Iron
Community Features Clubhouse, Golf Course, Golf Membership Available, Pool, Tennis Court(s), Trash, Walk/Jog Trails
Utilities Available Dominion Energy, Mt. P. W/S Comm
Waterfront Description Pond
Roof Type Architectural
Porch Deck, Front Porch, Screened
Total Parking Spaces 3
Building
Lot Description .5 - 1 Acre, Level
Story 1
Foundation Raised
Sewer Public Sewer
Water Public
Architectural Style Traditional
Level or Stories One
Structure Type Block/Masonry, Cement Plank, Stucco
New Construction No
Schools
Elementary Schools Charles Pinckney Elementary
Middle Schools Cario
High Schools Wando
Others
Acceptable Financing Cash, Conventional, FHA, VA Loan
Listing Terms Cash, Conventional, FHA, VA Loan
Financing Cash, Conventional, FHA, VA Loan
Special Listing Condition Flood Insurance
Read Less Info
Want to know what your home might be worth? Contact us for a FREE valuation!

Our team is ready to help you sell your home for the highest possible price ASAP






