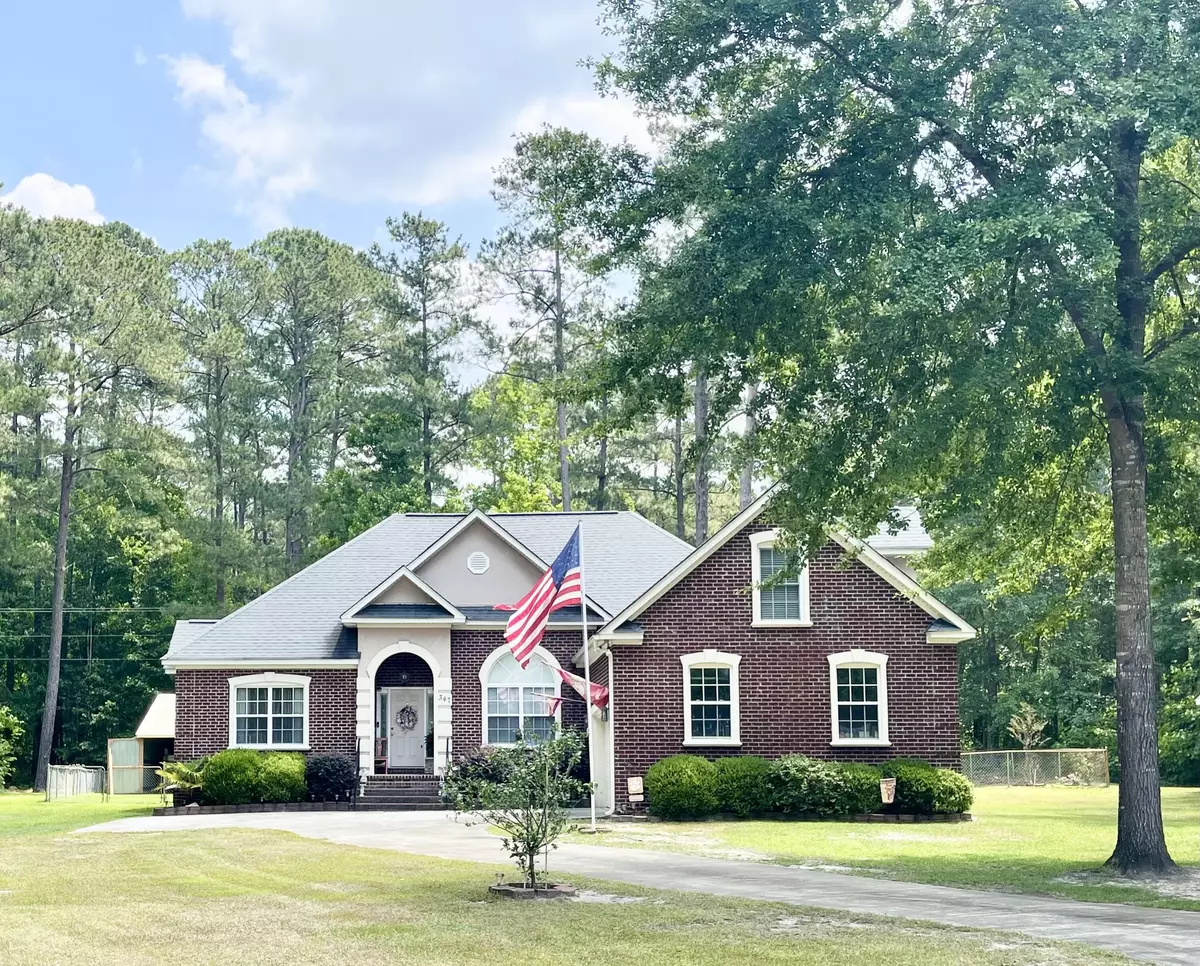Bought with Premier Properties of the Carolinas
$365,500
$365,000
0.1%For more information regarding the value of a property, please contact us for a free consultation.
3 Beds
2.5 Baths
2,458 SqFt
SOLD DATE : 06/13/2022
Key Details
Sold Price $365,500
Property Type Single Family Home
Sub Type Single Family Detached
Listing Status Sold
Purchase Type For Sale
Square Footage 2,458 sqft
Price per Sqft $148
Subdivision Sanoree
MLS Listing ID 22013248
Sold Date 06/13/22
Bedrooms 3
Full Baths 2
Half Baths 1
Year Built 2007
Lot Size 0.710 Acres
Acres 0.71
Property Description
Nicely appointed Home located on a small Cul-de-sac 2 miles from Lake Marion. This home has everything you need to live full time or use as a weekend retreat. Centrally located just off I-95 less than 1 hour to the new Volvo plant, 1 hour 15 minutes to Charleston just over an hour to Columbia. It boasts 3 Beds 2.5 baths, a large BONUS ROOM up stairs, 2 car Garage, Relaxing Screened porch for entertaining and a 30x40 Shop out back for all of your toys! A perfect place to live and play for an outdoor enthusiast, located less than 2 miles to multiple Boat ramps, Santee State park and within 5 miles of 4 golf courses the closest being Santee National. Gorgeous wood floors and tile throughout with tall ceilings and windows that bring in natural light.The Large Master EnSuite has a newly tiled shower, separate jacuzzi soaking tub, and a large walk in closet. The 2nd and 3rd Bedrooms share a Jack and Jill bathroom with double vanities.The Large Master EnSuite has shower newly tiled, separate jacuzzi soaking tub, and a large walk in closet. The Main Living area gas log fireplace, Formal dining room and 1/2 bath. The kitchen has been updated with Quartz Counter tops, glass and tile backsplash, an eat in breakfast nook and bar. This Fabulous home is not going to last long!
Location
State SC
County Orangeburg
Area 84 - Org - Lake Marion Area
Region None
City Region None
Rooms
Primary Bedroom Level Lower
Master Bedroom Lower Ceiling Fan(s), Garden Tub/Shower, Walk-In Closet(s)
Interior
Interior Features Ceiling - Cathedral/Vaulted, Tray Ceiling(s), High Ceilings, Garden Tub/Shower, Walk-In Closet(s), Bonus, Eat-in Kitchen, Great, Pantry, Separate Dining, Utility
Heating Heat Pump
Cooling Central Air
Flooring Ceramic Tile, Wood
Fireplaces Number 1
Fireplaces Type Gas Log, Great Room, One
Laundry Laundry Room
Exterior
Garage Spaces 2.0
Fence Fence - Metal Enclosed
Utilities Available Tri-County Electric
Waterfront Description Lake Privileges
Roof Type Asphalt
Porch Screened
Total Parking Spaces 2
Building
Lot Description .5 - 1 Acre, Cul-De-Sac
Story 1
Sewer Septic Tank
Water Public, Well
Architectural Style Ranch, Traditional
New Construction No
Schools
Elementary Schools Out Of Area
Middle Schools Bethune-Bowman Middle
High Schools Out Of Area
Others
Financing Cash,Conventional,FHA,USDA Loan,VA Loan
Read Less Info
Want to know what your home might be worth? Contact us for a FREE valuation!

Our team is ready to help you sell your home for the highest possible price ASAP
Get More Information







