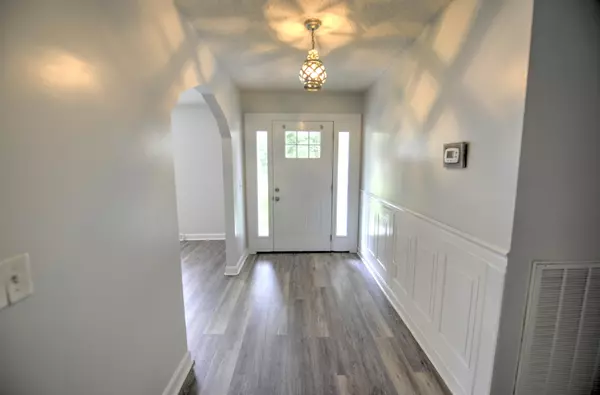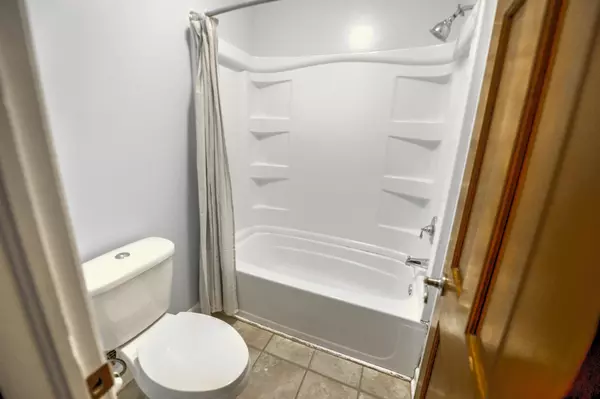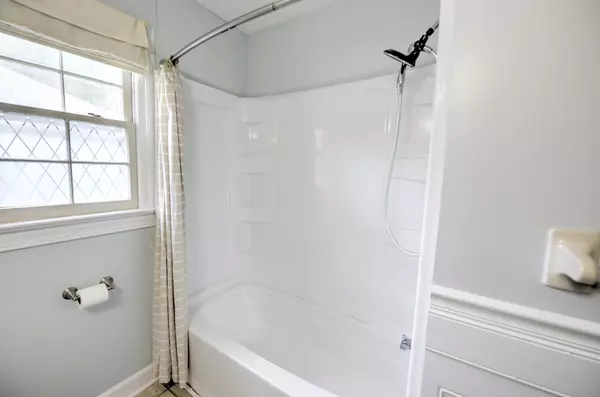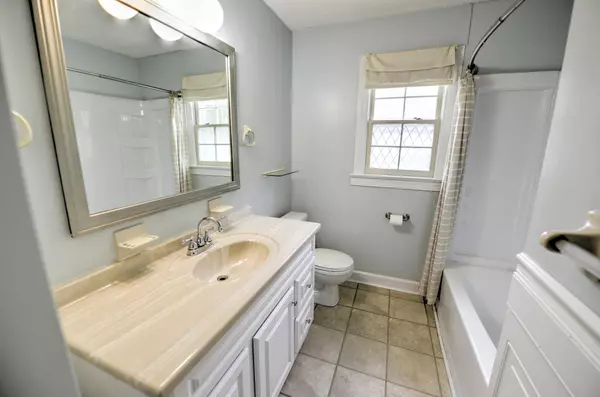Bought with Johnson & Wilson Real Estate Co LLC
$275,000
$304,900
9.8%For more information regarding the value of a property, please contact us for a free consultation.
4 Beds
2 Baths
1,951 SqFt
SOLD DATE : 02/01/2023
Key Details
Sold Price $275,000
Property Type Single Family Home
Sub Type Single Family Detached
Listing Status Sold
Purchase Type For Sale
Square Footage 1,951 sqft
Price per Sqft $140
Subdivision Quail Arbor V
MLS Listing ID 22023115
Sold Date 02/01/23
Bedrooms 4
Full Baths 2
Year Built 1976
Lot Size 0.340 Acres
Acres 0.34
Property Description
Come take a look at this cozy, move in ready home in one of the finest school districts in the area. This home is complete with new,easy maintenance luxury vinyl plank flooring throughout, fresh paint in designer colors, brick wood burning fireplace and natural wood beams that add to its charm.This home comes complete with a stainless steel refrigerator, washer and dryer. The kitchen cabinets offer chic cabinet paint finish with granite countertops.There are many dining options for all your occasions such as a formal dining room & eat in kitchen as well as multiple gathering spaces in a large sunken family room & open and bright living room at the front entry. The 4th bedroom is the large finished room over the garage. A fenced in backyard with a wooded buffer gives you privacy you desire.
Location
State SC
County Dorchester
Area 62 - Summerville/Ladson/Ravenel To Hwy 165
Rooms
Primary Bedroom Level Lower
Master Bedroom Lower Ceiling Fan(s)
Interior
Interior Features Beamed Ceilings, Ceiling Fan(s), Eat-in Kitchen, Family, Formal Living, Entrance Foyer, Frog Attached, Great, Living/Dining Combo, Separate Dining
Heating Heat Pump
Cooling Central Air
Fireplaces Number 1
Fireplaces Type One, Wood Burning
Laundry Laundry Room
Exterior
Garage Spaces 2.0
Fence Fence - Wooden Enclosed
Community Features Trash, Walk/Jog Trails
Utilities Available Dominion Energy
Roof Type Asphalt
Porch Patio
Total Parking Spaces 2
Building
Lot Description Interior Lot, Level, Wooded
Story 1
Foundation Crawl Space
Sewer Public Sewer
Water Public
Architectural Style Ranch
Level or Stories One, One and One Half
New Construction No
Schools
Elementary Schools Dr. Eugene Sires Elementary
Middle Schools Alston
High Schools Ashley Ridge
Others
Financing Any
Read Less Info
Want to know what your home might be worth? Contact us for a FREE valuation!

Our team is ready to help you sell your home for the highest possible price ASAP






