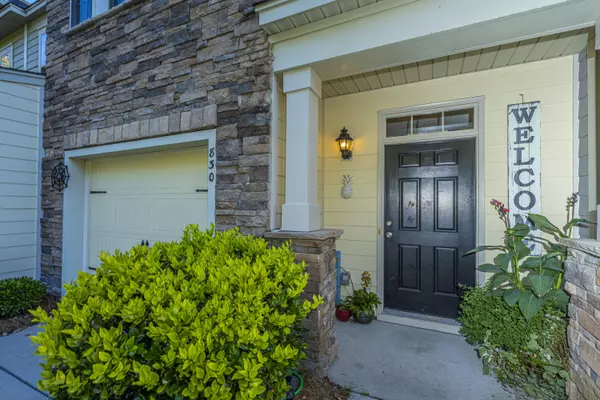Bought with Matt O'Neill Real Estate
$290,000
$290,000
For more information regarding the value of a property, please contact us for a free consultation.
3 Beds
2.5 Baths
1,486 SqFt
SOLD DATE : 02/04/2022
Key Details
Sold Price $290,000
Property Type Single Family Home
Sub Type Single Family Attached
Listing Status Sold
Purchase Type For Sale
Square Footage 1,486 sqft
Price per Sqft $195
Subdivision Hunt Club
MLS Listing ID 21029898
Sold Date 02/04/22
Bedrooms 3
Full Baths 2
Half Baths 1
Year Built 2012
Lot Size 2,178 Sqft
Acres 0.05
Property Description
Welcome to Hunt Club! Nestled in one of West Ashley's top neighborhoods, you'll find this beautiful, well kept townhome. As you walk in, you'll notice the timeless hardwood flooring. An engaging open floor plan makes entertaining a breeze. New paint through out. Upstairs, you'll find three bedrooms, brand new carpet, and two full baths. The owners bath suite is equipped with a soaking tup for relaxation. Outdoors, you'll find a partially fenced in yard that backs up to HOA green lands for ultimate privacy. With low HOA fees, you get so much! Just down the street is a peaceful nature path that leads you straight to the community pool and playground.Conveniently located, Hunt Club is a quick golf cart ride to the grocery store. Beaches and airport are just under 20 miles away.
Location
State SC
County Charleston
Area 12 - West Of The Ashley Outside I-526
Rooms
Primary Bedroom Level Upper
Master Bedroom Upper Ceiling Fan(s), Garden Tub/Shower, Walk-In Closet(s)
Interior
Interior Features Ceiling - Cathedral/Vaulted, Garden Tub/Shower, Walk-In Closet(s), Ceiling Fan(s), Eat-in Kitchen, Family, Living/Dining Combo
Heating Natural Gas
Cooling Central Air
Flooring Wood
Laundry Dryer Connection
Exterior
Garage Spaces 1.0
Fence Partial
Community Features Park, Pool, Walk/Jog Trails
Utilities Available Charleston Water Service, Dominion Energy
Roof Type Architectural
Porch Patio, Front Porch
Total Parking Spaces 1
Building
Lot Description 0 - .5 Acre, Cul-De-Sac, Wooded
Story 2
Foundation Slab
Sewer Public Sewer
Level or Stories Two
New Construction No
Schools
Elementary Schools Drayton Hall
Middle Schools West Ashley
High Schools West Ashley
Others
Financing Cash, Conventional, FHA, VA Loan
Read Less Info
Want to know what your home might be worth? Contact us for a FREE valuation!

Our team is ready to help you sell your home for the highest possible price ASAP
Get More Information







