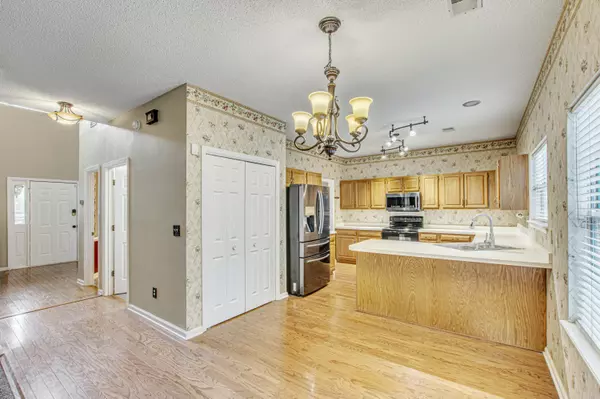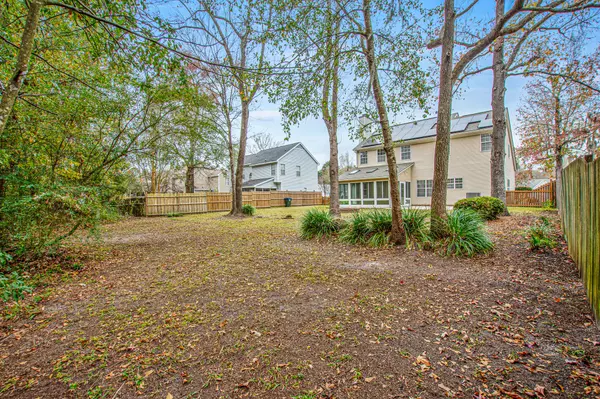Bought with NextHome The Agency Group
$365,000
$364,900
For more information regarding the value of a property, please contact us for a free consultation.
4 Beds
2.5 Baths
2,369 SqFt
SOLD DATE : 02/07/2023
Key Details
Sold Price $365,000
Property Type Single Family Home
Sub Type Single Family Detached
Listing Status Sold
Purchase Type For Sale
Square Footage 2,369 sqft
Price per Sqft $154
Subdivision Brandymill
MLS Listing ID 22030643
Sold Date 02/07/23
Bedrooms 4
Full Baths 2
Half Baths 1
Year Built 1992
Lot Size 8,712 Sqft
Acres 0.2
Property Sub-Type Single Family Detached
Property Description
Meticulously maintained 4 bed 2.5 bath located in serene Brandy Mills - D2. Enjoy maintenance free living for a while because many of this home's big-ticket items have been replaced. Relish in the low energy bills because the solar panels are paid off. A new roof and new water heater were in installed 2021, along w/ a new HVAC in 2019. Enjoy entertaining in the formal living/dining room. The kitchen features plenty of cabinets along w/ Samsung appliances. Family time can be spent in front of the gas FP or enjoy evenings in the sunroom w/ sky lights that overlook the tiled patio & landscaped backyard. Upstairs the Owner's Suite offers a walk-in custom cedar closet along w/ en suite. Down the hall the other 3 bedrooms share a full bath. Brandy Mills offers a community pool, tenniscourt, basketball, tot lot, and is conveniently located about 4 miles from downtown Summerville. All that is needed is making your appointment!
Location
State SC
County Dorchester
Area 62 - Summerville/Ladson/Ravenel To Hwy 165
Rooms
Primary Bedroom Level Upper
Master Bedroom Upper Ceiling Fan(s), Garden Tub/Shower, Sitting Room, Walk-In Closet(s)
Interior
Interior Features Ceiling - Blown, Ceiling - Cathedral/Vaulted, High Ceilings, Garden Tub/Shower, Walk-In Closet(s), Ceiling Fan(s), Eat-in Kitchen, Family, Formal Living, Separate Dining, Sun
Heating Electric
Cooling Central Air
Flooring Vinyl, Wood
Fireplaces Type Family Room, Gas Log
Window Features Skylight(s)
Exterior
Parking Features 2 Car Garage, Garage Door Opener
Garage Spaces 2.0
Fence Partial
Community Features Park, Pool, Trash, Walk/Jog Trails
Utilities Available Dominion Energy, Summerville CPW
Porch Patio, Front Porch
Total Parking Spaces 2
Building
Lot Description 0 - .5 Acre, High, Interior Lot
Story 2
Foundation Slab
Sewer Public Sewer
Water Public
Architectural Style Traditional
Level or Stories Two
Structure Type Vinyl Siding
New Construction No
Schools
Elementary Schools Flowertown
Middle Schools Alston
High Schools Ashley Ridge
Others
Acceptable Financing Cash, Conventional, FHA, VA Loan
Listing Terms Cash, Conventional, FHA, VA Loan
Financing Cash,Conventional,FHA,VA Loan
Read Less Info
Want to know what your home might be worth? Contact us for a FREE valuation!

Our team is ready to help you sell your home for the highest possible price ASAP






