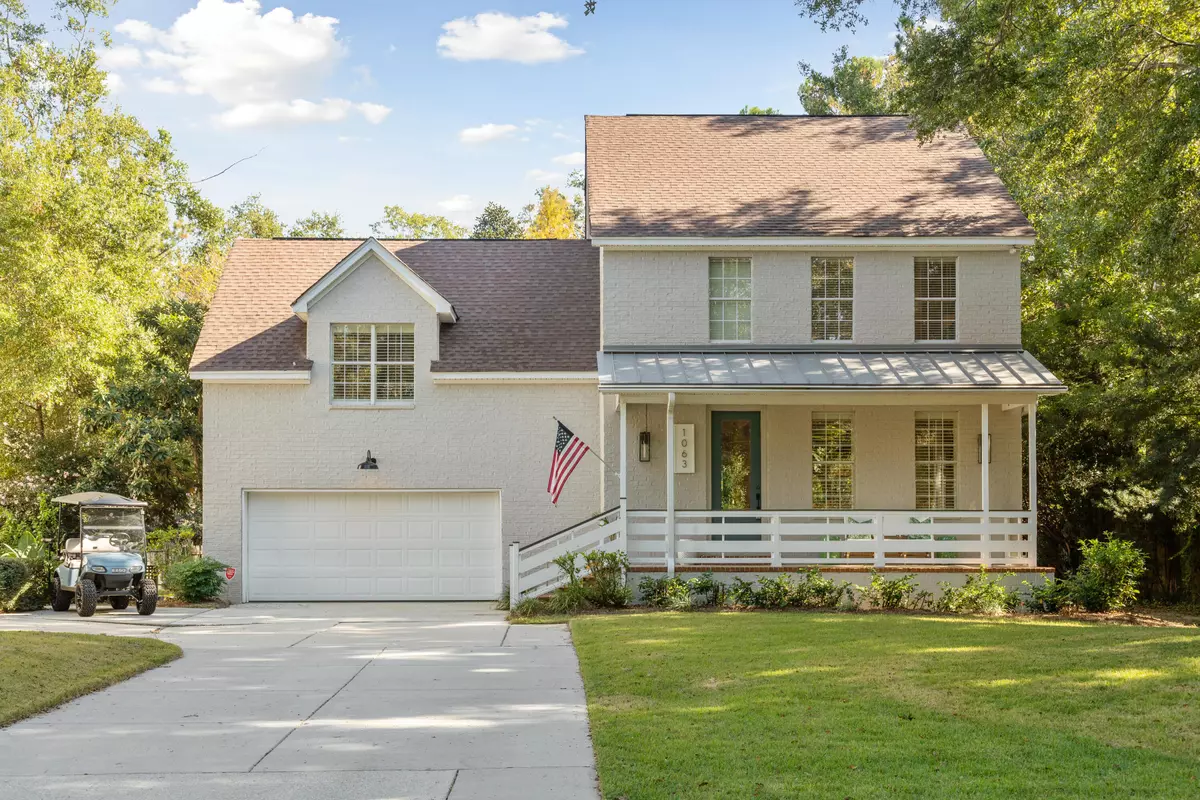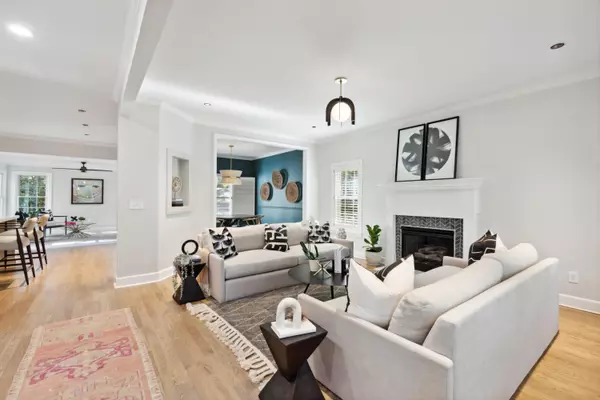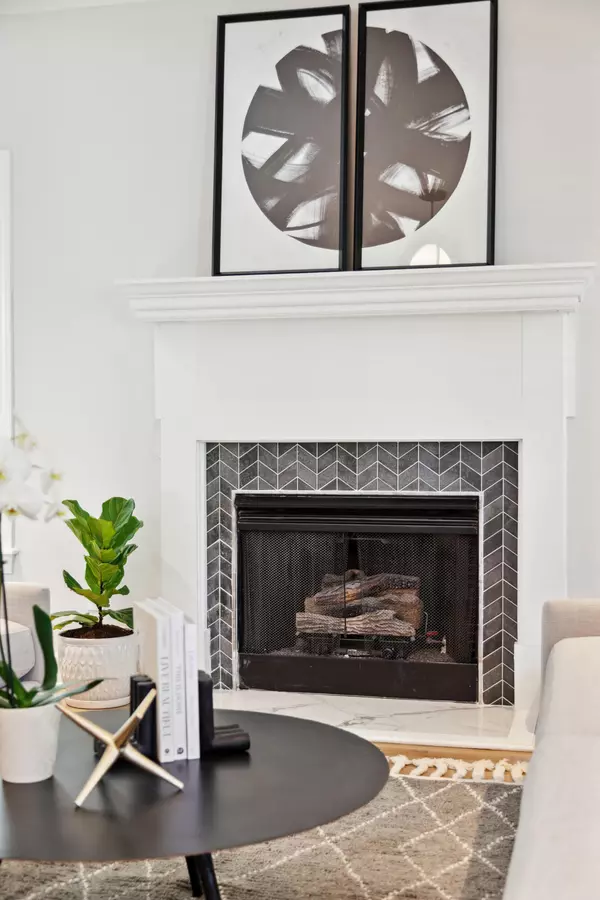Bought with William Means Real Estate, LLC
$1,080,000
$1,095,000
1.4%For more information regarding the value of a property, please contact us for a free consultation.
4 Beds
2.5 Baths
2,621 SqFt
SOLD DATE : 02/07/2023
Key Details
Sold Price $1,080,000
Property Type Single Family Home
Sub Type Single Family Detached
Listing Status Sold
Purchase Type For Sale
Square Footage 2,621 sqft
Price per Sqft $412
Subdivision The Groves
MLS Listing ID 22028125
Sold Date 02/07/23
Bedrooms 4
Full Baths 2
Half Baths 1
Year Built 1998
Lot Size 0.270 Acres
Acres 0.27
Property Description
Welcome to THE GROVES, one of Charleston's most desirable golf cart friendly neighborhoods where the location is unbeatable. A large yard with a front porch brings you the SOUTHERN CHARM you desire and welcomes you into an open floor plan filled with many modern updates. Shem Creek, Old Village, Sullivan's Island and Historic Downtown as well as Patriots Point is within minutes reach. Need a 4th and/or 5th bedroom? Seller willing to recreate two flex spaces into beds. NEW kitchen, powder room, front porch railing w standing seam metal roof, lighting, front door, trim, wet bar, Carerra marble, herringbone backsplash, appliances, refinished floors, new concrete siding, fresh exterior paint... Seller willing to add door/closet back to media room to recreate 4TH BEDROOM! 5th bed potential!
Location
State SC
County Charleston
Area 42 - Mt Pleasant S Of Iop Connector
Rooms
Primary Bedroom Level Upper
Master Bedroom Upper Ceiling Fan(s), Walk-In Closet(s)
Interior
Interior Features High Ceilings, Kitchen Island, Walk-In Closet(s), Wet Bar, Bonus, Family, Media, Office, Pantry, Separate Dining, Utility
Heating Heat Pump
Cooling Central Air
Flooring Ceramic Tile, Wood
Fireplaces Number 1
Fireplaces Type Family Room, Gas Connection, One
Exterior
Garage Spaces 2.0
Fence Partial, Fence - Wooden Enclosed
Community Features Dog Park, Park
Utilities Available Dominion Energy, Mt. P. W/S Comm
Roof Type Asphalt, Metal
Porch Porch - Full Front
Total Parking Spaces 2
Building
Lot Description 0 - .5 Acre
Story 2
Foundation Crawl Space
Sewer Public Sewer
Water Public
Architectural Style Traditional
Level or Stories Two
New Construction No
Schools
Elementary Schools Mt. Pleasant Academy
Middle Schools Moultrie
High Schools Lucy Beckham
Others
Financing Any
Read Less Info
Want to know what your home might be worth? Contact us for a FREE valuation!

Our team is ready to help you sell your home for the highest possible price ASAP






