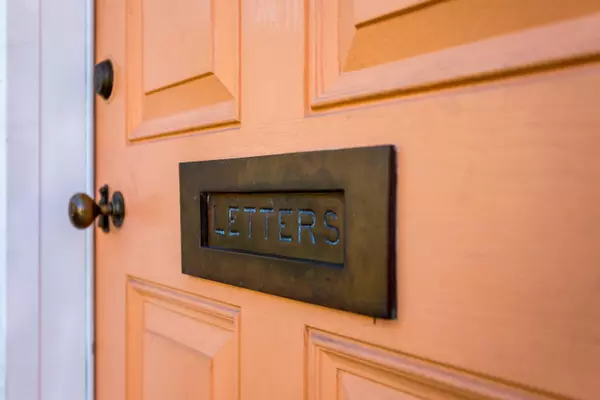Bought with The Cassina Group
$1,839,000
$1,999,999
8.0%For more information regarding the value of a property, please contact us for a free consultation.
4 Beds
4.5 Baths
2,904 SqFt
SOLD DATE : 02/17/2023
Key Details
Sold Price $1,839,000
Property Type Single Family Home
Sub Type Single Family Detached
Listing Status Sold
Purchase Type For Sale
Square Footage 2,904 sqft
Price per Sqft $633
Subdivision Wraggborough
MLS Listing ID 23001962
Sold Date 02/17/23
Bedrooms 4
Full Baths 4
Half Baths 1
Year Built 1852
Lot Size 3,484 Sqft
Acres 0.08
Property Description
Rare opportunity to own an updated historic Charleston Single with wide double piazzas and a spacious courtyard. This beautiful home is elevated, on high ground and has a driveway that fits 3 cars tandem. Beautiful Wraggborough has a real sense of community with a park, playground, and restaurants and shopping just a short walk away. Two-stop elevator for convenience between kitchen and primary suite. The main level has a spacious living room and dining room (both with gas fireplaces) and a custom eat-in kitchen with walk-in pantry/bar. The kitchen opens to the courtyard that's perfect for outdoor living and entertaining. The second floor is perfectly laid out with a primary suite that features multiple closets, laundry, and an ensuite bathroom with soaking tub & separate showerThe primary has easy access to the elevator as well as an office/den/nursery with its own closet and full bathroom (can be closed off by a pocket door). The second floor has a second/third bedroom with full ensuite bath at the front of the house. The third floor has a full bath and two bedrooms, large bedroom and a smaller second bedroom. Storage abounds in this house with plentiful closets throughout! The home was extensively renovated in 2007 and a masonry addition (see info in documents) with tinted "real stucco" was added in the rear. The house had additional renovations completed in 2016. HVAC less than 3 years old. Roof age is based on age listed on sellers' disclosure when purchased. Tesla charger in driveway.
Location
State SC
County Charleston
Area 51 - Peninsula Charleston Inside Of Crosstown
Rooms
Primary Bedroom Level Upper
Master Bedroom Upper Ceiling Fan(s), Multiple Closets, Walk-In Closet(s)
Interior
Interior Features High Ceilings, Elevator, Walk-In Closet(s)
Heating Heat Pump
Cooling Central Air, Window Unit(s)
Flooring Wood
Fireplaces Number 3
Fireplaces Type Bedroom, Dining Room, Gas Log, Living Room, Three
Exterior
Utilities Available Charleston Water Service, Dominion Energy
Roof Type Metal
Porch Patio
Building
Lot Description 0 - .5 Acre
Story 3
Foundation Crawl Space
Sewer Public Sewer
Water Public
Architectural Style Charleston Single
Level or Stories 3 Stories
Structure Type Stucco, Wood Siding
New Construction No
Schools
Elementary Schools Memminger
Middle Schools Simmons Pinckney
High Schools Burke
Others
Financing Cash, Conventional
Read Less Info
Want to know what your home might be worth? Contact us for a FREE valuation!

Our team is ready to help you sell your home for the highest possible price ASAP






