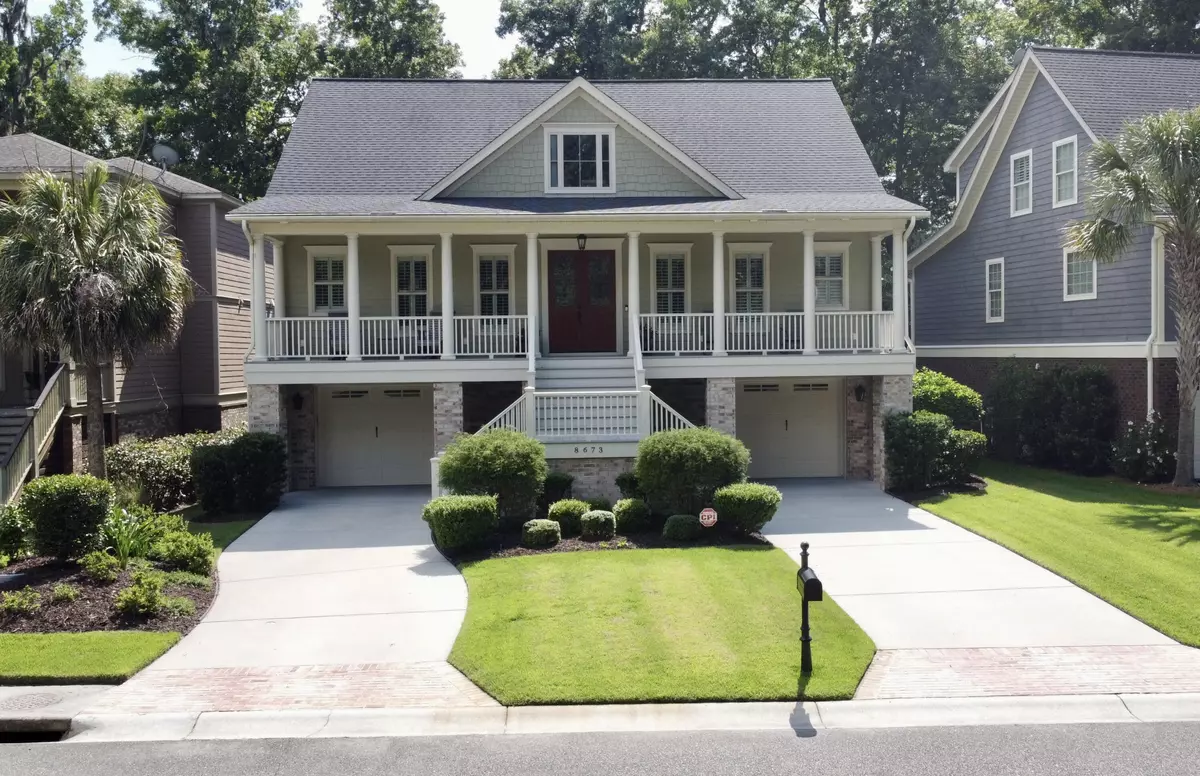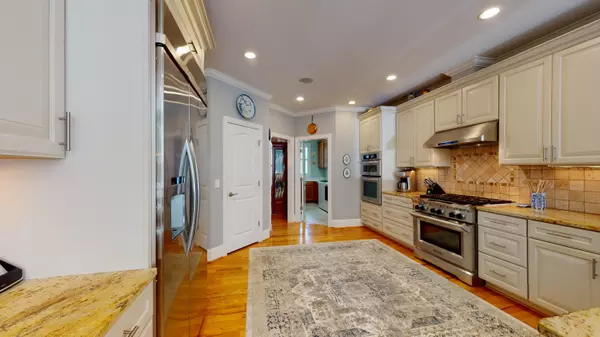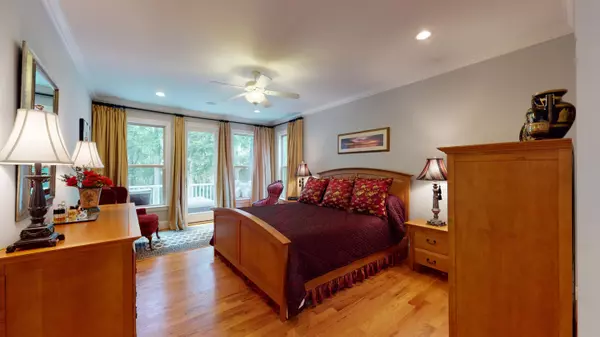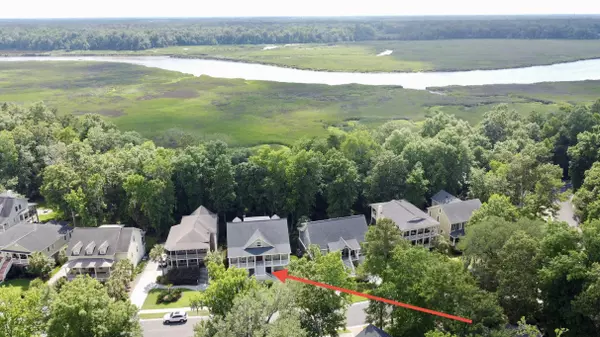Bought with Carolina One Real Estate
$835,000
$860,000
2.9%For more information regarding the value of a property, please contact us for a free consultation.
5 Beds
5.5 Baths
4,480 SqFt
SOLD DATE : 02/16/2023
Key Details
Sold Price $835,000
Property Type Single Family Home
Sub Type Single Family Detached
Listing Status Sold
Purchase Type For Sale
Square Footage 4,480 sqft
Price per Sqft $186
Subdivision The Refuge At Whitehall
MLS Listing ID 22014372
Sold Date 02/16/23
Bedrooms 5
Full Baths 5
Half Baths 1
Year Built 2013
Lot Size 0.280 Acres
Acres 0.28
Property Sub-Type Single Family Detached
Property Description
Your chance to own in The Refuge at Whitehall with just the marshes & Ashley River behind your lush backyard. This elevated 5 BR home has so many custom features to offer: Elevator to all 3 levels makes access a breeze. Front door leads you to the 2 story foyer & Great Rm w/gas fireplace or turn L into the DR. Bathed in natural light, the Owners' Quarters: en suite bath w/2 walk in closets, Slipper Tub, dual sinks & tiled shower. Custom cabinetry in this gourmet kitchen, granite counter tops, raised bar counter, top of the line Kitchen Aid fridge, dual fuel gas range +wall micro. & reg. ovens, 2 pantries. Morning Rm leads out to deck w/a summer kitchen & adjacent screened porch off the Great Rm. Ground level 1BR1BA w/living space & its own entrance. 2 Tankless H2O heaters, 3 Car garageparking, Garage door openers, Lawn irrigation system, house is wired for speaker system & for a Generator.
An electric invisible fence - safe containment for your furry friends.
Plantation Shutters on most windows.
That ground floor 1BR/1BA area would be perfect for guests, parent(s) or a returning family member to stay. This BR features a trayed ceiling. 3 more large bedrooms are located on the 3rd floor each with their own bathrooms.
3 car garage = Dual ground level garages with lots of space- a tandem 2 car garage on the left and a single car garage on the right. Each garage bay has man-door to either the side yard or the back yard.
And there is so much outdoor living space besides the lovely yard-- from the large front porch to the multiple decks on all back side levels, plus the ground floor covered patio area to enjoy the stunning Ashley River sunsets that make this the perfect place for your private retreat or entertaining friends & family. Deck & porch flooring is durable cement plank for longer life, lower maintenance.
Hardwood floors throughout the living and bedroom areas, tile in the baths & laundry room. Laundry room on main level has additional upper & lower cabinetry w/countertop space, full sink & room for your spare fridge or freezer.
Summer Kitchen on the deck features 5 burner gas grill w/extra side burner, fridge space.
2 (TWO) Tankless Gas Water Heaters- at opposite sides of home
Tons of storage at dormers, attic spaces - lots of access nooks.
The Refuge residents are also entitled to 2 free annual admission passes to Middleton Plantation.
This lot borders the marsh and there is a conservation easement, so no individual dock would be permitted.
The Refuge features a community dock on pristine Coosaw Creek with floaters for kayaks, etc., a playground area, pavilion/gazebo and a stocked pond with benches for its residents.
Excellent Ft Dorchester School District, conveniently located to the airport, tons of shopping, fast & fine dining, I-26, I-526, parks and 2 of the Charleston areas' many golf courses just up and across Dorchester Road.
Location
State SC
County Dorchester
Area 61 - N. Chas/Summerville/Ladson-Dor
Rooms
Primary Bedroom Level Lower, Upper
Master Bedroom Lower, Upper Ceiling Fan(s), Dual Masters, Multiple Closets, Outside Access, Walk-In Closet(s)
Interior
Interior Features Ceiling - Smooth, Tray Ceiling(s), High Ceilings, Elevator, Walk-In Closet(s), Ceiling Fan(s), Eat-in Kitchen, Entrance Foyer, Great, In-Law Floorplan, Pantry, Separate Dining
Heating Forced Air, Natural Gas
Cooling Central Air
Flooring Ceramic Tile, Wood
Fireplaces Number 1
Fireplaces Type Gas Log, Great Room, One
Window Features Some Thermal Wnd/Doors
Laundry Laundry Room
Exterior
Exterior Feature Balcony, Lawn Irrigation
Parking Features 1 Car Garage, 2 Car Garage, 3 Car Garage, Attached, Off Street, Garage Door Opener
Garage Spaces 6.0
Community Features Dock Facilities
Utilities Available Charleston Water Service, Dominion Energy
Roof Type Architectural
Porch Deck, Patio, Covered, Front Porch, Porch - Full Front, Screened
Total Parking Spaces 6
Building
Lot Description 0 - .5 Acre, Wetlands
Story 3
Foundation Raised
Sewer Public Sewer
Water Public
Architectural Style Traditional
Level or Stories 3 Stories
Structure Type Brick Veneer, Cement Plank
New Construction No
Schools
Elementary Schools Eagle Nest
Middle Schools River Oaks
High Schools Ft. Dorchester
Others
Acceptable Financing Any, Cash, Conventional, FHA, VA Loan
Listing Terms Any, Cash, Conventional, FHA, VA Loan
Financing Any, Cash, Conventional, FHA, VA Loan
Read Less Info
Want to know what your home might be worth? Contact us for a FREE valuation!

Our team is ready to help you sell your home for the highest possible price ASAP






