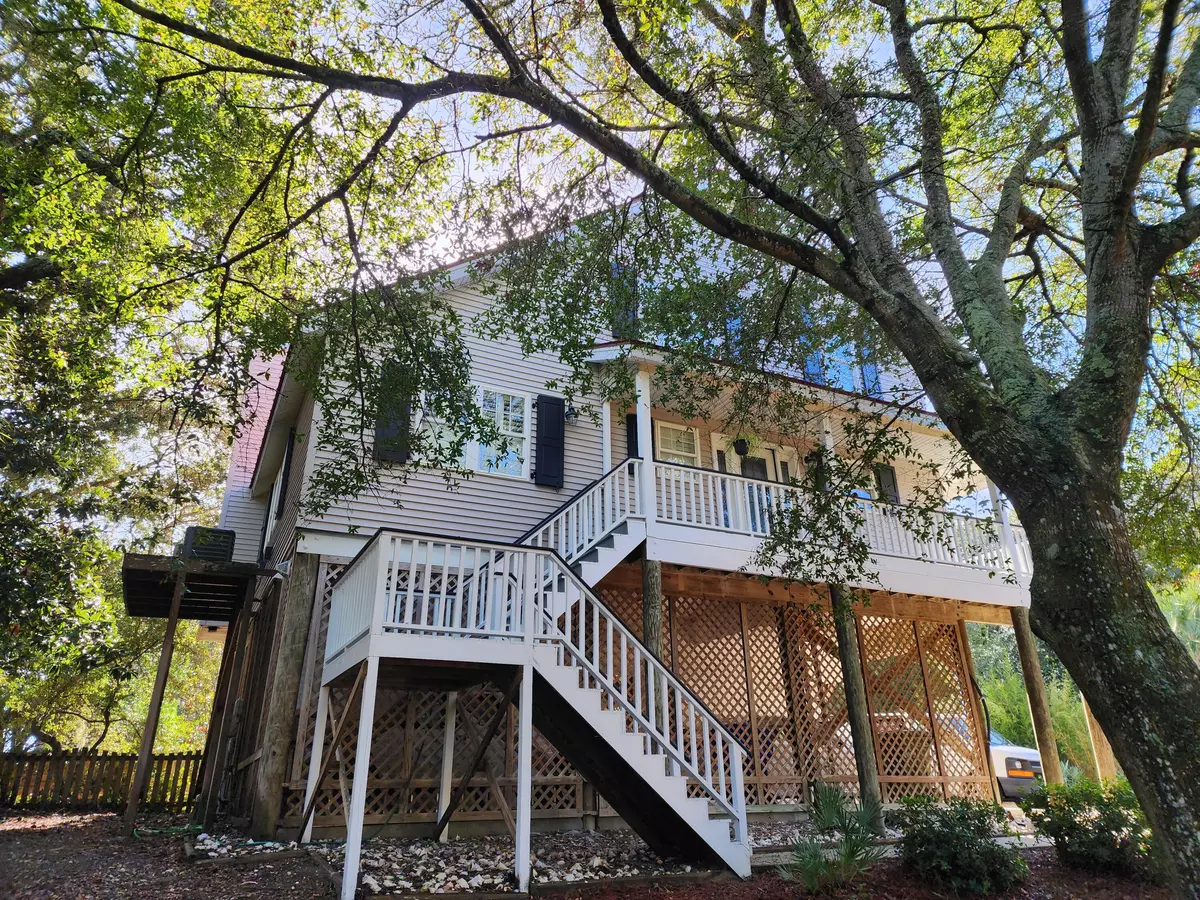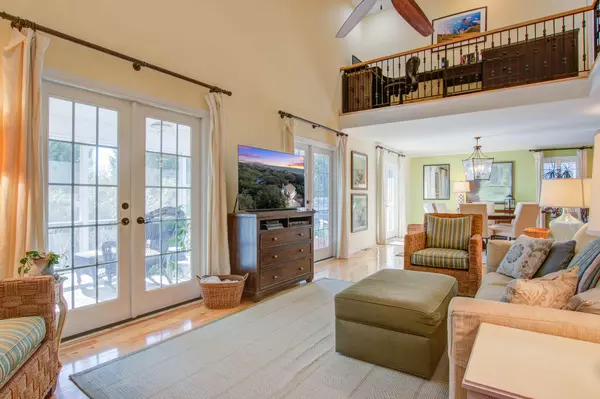Bought with Brand Name Real Estate
$1,400,000
$1,300,000
7.7%For more information regarding the value of a property, please contact us for a free consultation.
3 Beds
2 Baths
1,770 SqFt
SOLD DATE : 02/15/2023
Key Details
Sold Price $1,400,000
Property Type Other Types
Sub Type Single Family Detached
Listing Status Sold
Purchase Type For Sale
Square Footage 1,770 sqft
Price per Sqft $790
Subdivision Sunset Point
MLS Listing ID 23000272
Sold Date 02/15/23
Bedrooms 3
Full Baths 2
Year Built 1991
Lot Size 0.400 Acres
Acres 0.4
Property Description
Exceptional value! While other homes on W Beach Ct sell for much more (recent sale of $2.4 million & in contract for over 1.6 million), 501 W Beach Ct is an incredible opportunity to buy a Folly Beach single family home for an excellent price. Located at the end of the cul-de-sac in highly desirable West Beach Ct, this home is only a short walk to the beach through a gate in the rear yard. The lot is one of the highest areas on the island and has not experienced any flooding issues. The 1st floor has an open floorplan with vaulted ceiling in the family room and one of the 3 bedrooms with direct access to a full bathroom. The 2nd floor features 2 additional bedrooms with a jack and jill bath as well as a small loft with a work area. The backyard is fenced with many mature trees.Features include metal roof, hickory floors throughout, elevated construction, fireplace with gas logs, foam insulation under the home as well as in the attic, dual HVAC system, stainless steel appliances, tile backsplash in kitchen, smooth ceilings, plantation shutters, Trane gas furnace, crown molding, large, screened porch, and parking under the home & off-street parking. The home is on public sewer - no septic system. Flood insurance is only $555.00/yr.
Location
State SC
County Charleston
Area 22 - Folly Beach To Battery Island
Rooms
Master Bedroom Dual Masters
Interior
Interior Features Ceiling - Cathedral/Vaulted, Ceiling - Smooth, Ceiling Fan(s), Entrance Foyer, Living/Dining Combo, Loft
Heating Electric, Forced Air, Heat Pump, Natural Gas
Cooling Central Air
Flooring Wood
Fireplaces Number 1
Fireplaces Type Family Room, Gas Connection, Gas Log, One
Exterior
Exterior Feature Balcony
Garage Spaces 2.0
Fence Fence - Wooden Enclosed
Utilities Available Dominion Energy
Roof Type Metal
Porch Front Porch, Screened, Wrap Around
Total Parking Spaces 2
Building
Lot Description 0 - .5 Acre, Cul-De-Sac, High
Story 2
Foundation Raised, Pillar/Post/Pier
Sewer Public Sewer
Water Public
Architectural Style Contemporary
Level or Stories Two
New Construction No
Schools
Elementary Schools James Island
Middle Schools Camp Road
High Schools James Island Charter
Others
Financing Any, Cash
Special Listing Condition Flood Insurance
Read Less Info
Want to know what your home might be worth? Contact us for a FREE valuation!

Our team is ready to help you sell your home for the highest possible price ASAP
Get More Information







