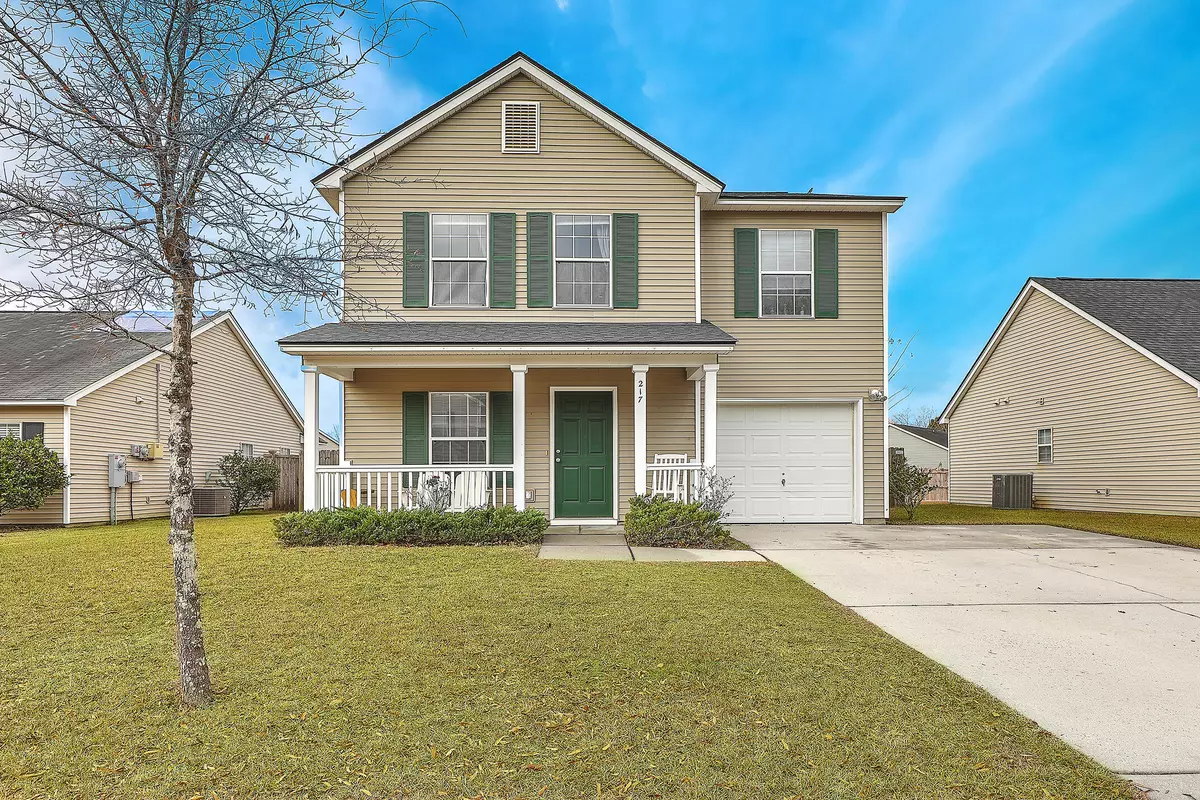Bought with Carolina One Real Estate
$304,500
$305,000
0.2%For more information regarding the value of a property, please contact us for a free consultation.
3 Beds
2.5 Baths
1,582 SqFt
SOLD DATE : 02/13/2023
Key Details
Sold Price $304,500
Property Type Single Family Home
Sub Type Single Family Detached
Listing Status Sold
Purchase Type For Sale
Square Footage 1,582 sqft
Price per Sqft $192
Subdivision Weatherstone
MLS Listing ID 23000173
Sold Date 02/13/23
Bedrooms 3
Full Baths 2
Half Baths 1
Year Built 2005
Lot Size 6,534 Sqft
Acres 0.15
Property Sub-Type Single Family Detached
Property Description
Updated & Upgraded! This cozy 2 story features LVP floors in the Kitchen, Living room and 3 Bedrooms with hardwood stair treads to match! Fresh Agreeable Gray paint throughout most of the home! The beautiful Kitchen has been updated with white cabinets, granite and Stainless Steel appliances! The spacious Master Suite has a vaulted ceiling and the ensuite bath presents a garden tub/shower and a large walk-in closet! All major maintenance has been done within the last few years, 2019 new architectural shingle roof, 2020 HVAC and 2021 water heater! The back yard is enclosed with a privacy fence and features a patio for outside entertaining. Weatherstone is just minutes from Downtown Summerville and is located right behind shopping, restaurants, a movie theater and features a community pool!
Location
State SC
County Berkeley
Area 74 - Summerville, Ladson, Berkeley Cty
Rooms
Master Bedroom Ceiling Fan(s), Walk-In Closet(s)
Interior
Interior Features Ceiling - Blown, Ceiling - Cathedral/Vaulted, Walk-In Closet(s), Ceiling Fan(s), Eat-in Kitchen, Family, Living/Dining Combo, Utility
Heating Electric, Forced Air, Heat Pump
Cooling Central Air
Flooring Vinyl
Laundry Laundry Room
Exterior
Parking Features 1 Car Garage
Garage Spaces 1.0
Fence Privacy, Fence - Wooden Enclosed
Community Features Pool, Trash
Utilities Available Berkeley Elect Co-Op, Summerville CPW
Roof Type Architectural, Asphalt
Porch Patio, Front Porch, Porch - Full Front
Total Parking Spaces 1
Building
Lot Description 0 - .5 Acre
Story 2
Foundation Slab
Sewer Public Sewer
Water Public
Architectural Style Traditional
Level or Stories Two
Structure Type Vinyl Siding
New Construction No
Schools
Elementary Schools Nexton Elementary
Middle Schools Sangaree
High Schools Cane Bay High School
Others
Acceptable Financing Any, Cash
Listing Terms Any, Cash
Financing Any, Cash
Read Less Info
Want to know what your home might be worth? Contact us for a FREE valuation!

Our team is ready to help you sell your home for the highest possible price ASAP






