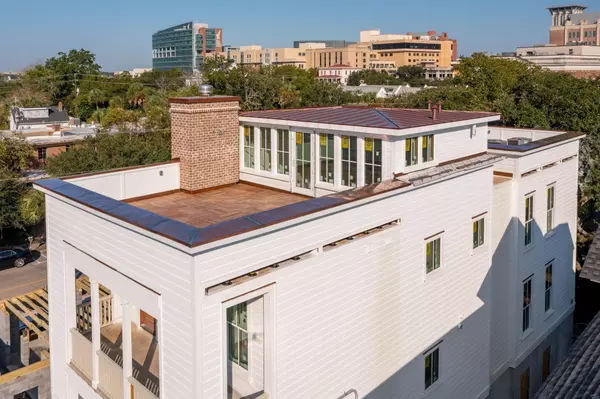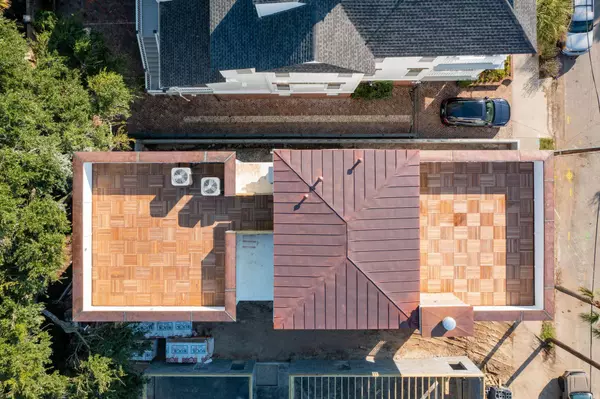Bought with Elaine Brabham and Associates
$2,650,000
$2,950,000
10.2%For more information regarding the value of a property, please contact us for a free consultation.
4 Beds
4 Baths
3,173 SqFt
SOLD DATE : 02/14/2023
Key Details
Sold Price $2,650,000
Property Type Single Family Home
Listing Status Sold
Purchase Type For Sale
Square Footage 3,173 sqft
Price per Sqft $835
Subdivision Harleston Village
MLS Listing ID 22013637
Sold Date 02/14/23
Bedrooms 4
Full Baths 3
Half Baths 2
Year Built 2022
Lot Size 4,356 Sqft
Acres 0.1
Property Description
Move into this ***New Construction*** home on the Charleston Peninsula this November! This new 4Br/4Ba Home features the perfect combination of Modern Lowcountry aesthetic in the Traditional and Historic neighborhood setting of Harleston Village. You'll be just blocks away from MUSC, Roper, Colonial Lake, City Marina & CofC and you'll enjoy rooftop view of the Ashley River and Ravenel Bridge. Additional feature include- Wet Bar & Wine tower, Kitchen Island with Waterfall, 2 Roof top decks with IPE decking, Elevator, Drive under 2 car garage, Custom Built-ins, Custom Plaster finishes, Luxury Lighting plus a study and rooftop Atrium, Modern Floor plan, suited bedrooms plus many more luxury finishes. Completion November 2022!* 3 bedrooms on second floor with a spacious master * all leading to a rooftop deck with Ipe wood tile flooring * Charleston in the evening will be stunning * estimated completion October 202
Location
State SC
County Charleston
Area 51 - Peninsula Charleston Inside Of Crosstown
Rooms
Primary Bedroom Level Upper
Master Bedroom Upper Ceiling Fan(s), Dual Masters, Sitting Room, Walk-In Closet(s)
Interior
Interior Features Ceiling - Smooth, High Ceilings, Elevator, Kitchen Island, Walk-In Closet(s), Wet Bar, Ceiling Fan(s), Great, Loft, Office, Pantry, Separate Dining, Utility
Heating Heat Pump
Cooling Central Air
Flooring Ceramic Tile, Other, Wood
Fireplaces Number 1
Fireplaces Type Gas Log, Great Room, One
Laundry Laundry Room
Exterior
Garage Spaces 2.0
Community Features Trash
Utilities Available Charleston Water Service, Dominion Energy
Roof Type Copper, Metal
Porch Deck, Porch - Full Front
Total Parking Spaces 2
Building
Lot Description Interior Lot, Level
Story 2
Foundation Raised
Sewer Public Sewer
Water Public
Architectural Style Contemporary
Level or Stories 3 Stories, Tri-Level
New Construction Yes
Schools
Elementary Schools Memminger
Middle Schools Simmons Pinckney
High Schools Burke
Others
Financing Any
Special Listing Condition Flood Insurance
Read Less Info
Want to know what your home might be worth? Contact us for a FREE valuation!

Our team is ready to help you sell your home for the highest possible price ASAP
Get More Information







