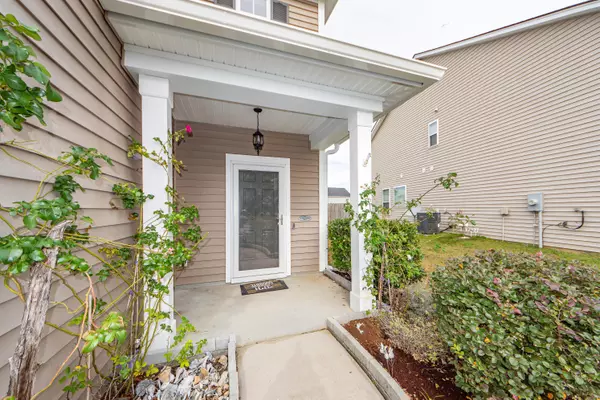Bought with Century 21 Excel
$345,000
$350,000
1.4%For more information regarding the value of a property, please contact us for a free consultation.
4 Beds
2.5 Baths
2,283 SqFt
SOLD DATE : 02/14/2023
Key Details
Sold Price $345,000
Property Type Single Family Home
Sub Type Single Family Detached
Listing Status Sold
Purchase Type For Sale
Square Footage 2,283 sqft
Price per Sqft $151
Subdivision Drakesborough
MLS Listing ID 22029165
Sold Date 02/14/23
Bedrooms 4
Full Baths 2
Half Baths 1
Year Built 2017
Lot Size 6,534 Sqft
Acres 0.15
Property Sub-Type Single Family Detached
Property Description
Welcome to Drakesborough! Step away from all of the hustle and bustle into this convenient community nestled in a quiet, country setting! Minutes from I-26, this STUNNING, move-in ready home offers a spacious, open floorplan and is loaded with custom upgrades! Sellers spared no detail on making this home as comfortable and luxurious as possible! Custom trim and LVP throughout the downstairs and upstairs loft area, stunning custom shiplap work with built in fireplaces in both living room and master bedroom, custom installed pantry, upgraded kitchen cabinets and granite countertops, to include 9' sprawling island, tile backsplash, beautiful new lighting throughout, and don't miss the relaxing outdoor living space complete with expanded patio, pergola and fire pit! This gorgeous homeThis gorgeous home is sure to please! Schedule your private showing today!
Location
State SC
County Dorchester
Area 63 - Summerville/Ridgeville
Rooms
Primary Bedroom Level Upper
Master Bedroom Upper Ceiling Fan(s), Garden Tub/Shower, Walk-In Closet(s)
Interior
Interior Features Ceiling - Smooth, High Ceilings, Garden Tub/Shower, Walk-In Closet(s), Ceiling Fan(s), Bonus, Eat-in Kitchen, Family, Loft
Heating Electric
Cooling Central Air
Flooring Wood
Fireplaces Number 2
Fireplaces Type Bedroom, Family Room, Two
Exterior
Parking Features 2 Car Garage, Garage Door Opener
Garage Spaces 2.0
Fence Privacy
Community Features Trash
Utilities Available Berkeley Elect Co-Op, Dorchester Cnty Water and Sewer Dept, Dorchester Cnty Water Auth
Roof Type Asphalt
Porch Covered, Front Porch
Total Parking Spaces 2
Building
Lot Description 0 - .5 Acre
Story 2
Foundation Slab
Sewer Public Sewer
Water Public
Architectural Style Traditional
Level or Stories Two
Structure Type Vinyl Siding
New Construction No
Schools
Elementary Schools Alston Bailey
Middle Schools Dubose
High Schools Summerville
Others
Acceptable Financing Any, Cash, Conventional, FHA, VA Loan
Listing Terms Any, Cash, Conventional, FHA, VA Loan
Financing Any,Cash,Conventional,FHA,VA Loan
Special Listing Condition 10 Yr Warranty
Read Less Info
Want to know what your home might be worth? Contact us for a FREE valuation!

Our team is ready to help you sell your home for the highest possible price ASAP






