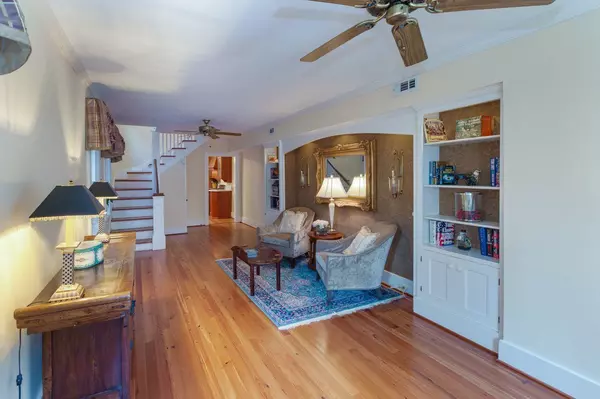Bought with Coldwell Banker Realty
$700,000
$730,000
4.1%For more information regarding the value of a property, please contact us for a free consultation.
2 Beds
1 Bath
1,163 SqFt
SOLD DATE : 04/16/2021
Key Details
Sold Price $700,000
Property Type Single Family Home
Listing Status Sold
Purchase Type For Sale
Square Footage 1,163 sqft
Price per Sqft $601
Subdivision Ansonborough
MLS Listing ID 20001730
Sold Date 04/16/21
Bedrooms 2
Full Baths 1
Year Built 1841
Lot Size 871 Sqft
Acres 0.02
Property Description
26 Wentworth St. is an opportunity to experience the real Downtown Charleston and to own a piece of its history. Originally built in approximately 1841, this home was featured in the October 1998 edition of the magazine Early American Homes and according to the author, this charming home was likely first built as a kitchen house for the Gardner House next door and was split off from the main house to form a separately owned piece of property in approximately 1924. Along with so many other historically beautiful features, this home possesses a custom kitchen designed by The Kennebec Company of Maine, which specializes in handcrafted period cabinetry. The Shaker-style cherry cabinets with a layered reddish-brown finish that simulates age old tableware and cookware is a delight andis accompanied by a showpiece of cooking equipment, a Viking brand gas range which would be the pride of any chefs home. The corner angle set kitchen sink is a cleverly designed space saver for this quaint and functional space and the large Sub-Zero brand refrigerator is quite impressive.
Upstairs, a large master bedroom is surrounded by windows allowing for plenty of natural light to enter the space. The master bedroom also has built in bookshelves which serve both function and aesthetics very well. Also upstairs is the fully tiled custom bathroom with a deep jetted tub which adds a bit of modern comfort to this deeply rooted historic downtown Charleston home.
This treasure of a property shows off newly re-finished solid hardwood floors throughout the entire home with the only exception being the tiled bathroom floor and newly re-finished stair treads.
As added protection and longevity for this historical gem, this home is equipped with roll down hurricane shutters and a real copper roof with gutters. Two valuable features that deserve highlighting.
When exiting the impact resistant rear door of the home one will find the paver patio, surrounded by a high brick wall, creating a lovely private space for sitting and relaxing or the perfect place for some good company, a nice cup of tea and some stimulating conversation. The beautifully landscaped and accented surroundings will undoubtedly become a favorite spot.
The Ansonborough part of Downtown Charleston is arguably the most convenient downtown neighborhood in Charleston. 26 Wentworth St. is located between Meeting St. and East Bay St. Just a few minutes walk is the intersection of Wentworth St. and East Bay St. and the Harris Teeter grocery store. A few minutes the opposite direction is the intersection of Wentworth St. and Meeting St., one block south on Meeting St. is the famous restaurant F.I.G. and 3 blocks from there is the Historic Charleston City Market. Continue across Meeting St. for one more block and the famous King St. shops present themselves ready for exploring and indulgence. If ever there was a desire to experience the real Downtown Charleston and all it has to offer, this is the opportunity.
Location
State SC
County Charleston
Area 51 - Peninsula Charleston Inside Of Crosstown
Rooms
Primary Bedroom Level Upper
Master Bedroom Upper Ceiling Fan(s)
Interior
Interior Features Ceiling - Smooth, Ceiling Fan(s), Living/Dining Combo, Office
Heating Electric
Cooling Central Air
Flooring Ceramic Tile, Wood
Laundry Dryer Connection
Exterior
Fence Brick
Community Features Trash
Utilities Available Charleston Water Service, Dominion Energy
Roof Type Copper
Porch Patio
Building
Lot Description 0 - .5 Acre
Story 2
Foundation Crawl Space
Sewer Public Sewer
Water Public
Architectural Style Carriage/Kitchen House
Level or Stories Two
New Construction No
Schools
Elementary Schools Memminger
Middle Schools Simmons Pinckney
High Schools Burke
Others
Financing Cash, Conventional
Special Listing Condition Flood Insurance
Read Less Info
Want to know what your home might be worth? Contact us for a FREE valuation!

Our team is ready to help you sell your home for the highest possible price ASAP
Get More Information







