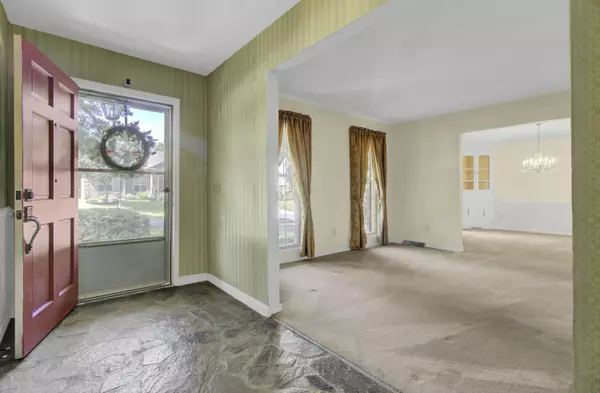Bought with ERA Wilder Realty Inc
$350,000
$340,000
2.9%For more information regarding the value of a property, please contact us for a free consultation.
4 Beds
2 Baths
2,519 SqFt
SOLD DATE : 09/03/2021
Key Details
Sold Price $350,000
Property Type Single Family Home
Sub Type Single Family Detached
Listing Status Sold
Purchase Type For Sale
Square Footage 2,519 sqft
Price per Sqft $138
Subdivision Ashborough
MLS Listing ID 21019980
Sold Date 09/03/21
Bedrooms 4
Full Baths 2
Year Built 1977
Lot Size 0.290 Acres
Acres 0.29
Property Description
109 Lakeview Dr is ideally located in the highly sought after neighborhood of Ashborough on one of the prettiest streets in the area & sits right across the street from the lake. Welcome to this 4 bedroom 2 bath gem. 4th bedroom is a huge FROG which could be used as a bonus room, family room or a great office. This 1 story brick ranch with attached FROG has had a single owner since 1978 who kept a very organized & loving home. The living room, dining room, and family room all compliment one another & the huge sunroom seals the deal with its grand dual fireplace that is shared with the family room. The home sits on .29 well manicured acres of lush green grass, mature trees, & beautiful flowering shrubbery. You will be close to everything here yet feel far enough away from it all.The house is conveniently located yards from the amenity center with its tennis courts, volley ball court, basketball court, play park and pool. You will have access to almost 4 miles of established trails to hike, bike, or walk and take in the nature of the lowcountry, throughout the 96 acres owned by the Ashborough Association along the Ashley River. This property is in an X flood Zone and last but not least it has a very spacious 2 car garage and workshop. It is priced to sell for this desired street in this very sought after subdivision.
Location
State SC
County Dorchester
Area 62 - Summerville/Ladson/Ravenel To Hwy 165
Rooms
Primary Bedroom Level Lower
Master Bedroom Lower
Interior
Interior Features Ceiling Fan(s), Bonus, Eat-in Kitchen, Family, Formal Living, Entrance Foyer, Frog Attached, Separate Dining, Sun
Heating Forced Air
Cooling Attic Fan, Central Air
Flooring Ceramic Tile, Slate, Wood
Fireplaces Number 2
Fireplaces Type Family Room, Other (Use Remarks), Two
Laundry Laundry Room
Exterior
Garage Spaces 2.0
Fence Fence - Wooden Enclosed
Community Features Boat Ramp, Clubhouse, Park, Pool, Tennis Court(s), Trash, Walk/Jog Trails
Utilities Available Dominion Energy, Summerville CPW
Roof Type Architectural
Porch Deck, Front Porch
Total Parking Spaces 2
Building
Lot Description 0 - .5 Acre
Story 1
Foundation Crawl Space
Sewer Public Sewer
Water Public
Architectural Style Ranch, Traditional
Level or Stories One, Other (Use Remarks)
New Construction No
Schools
Elementary Schools Beech Hill
Middle Schools Gregg
High Schools Ashley Ridge
Others
Financing Cash, Conventional, FHA, VA Loan
Read Less Info
Want to know what your home might be worth? Contact us for a FREE valuation!

Our team is ready to help you sell your home for the highest possible price ASAP






