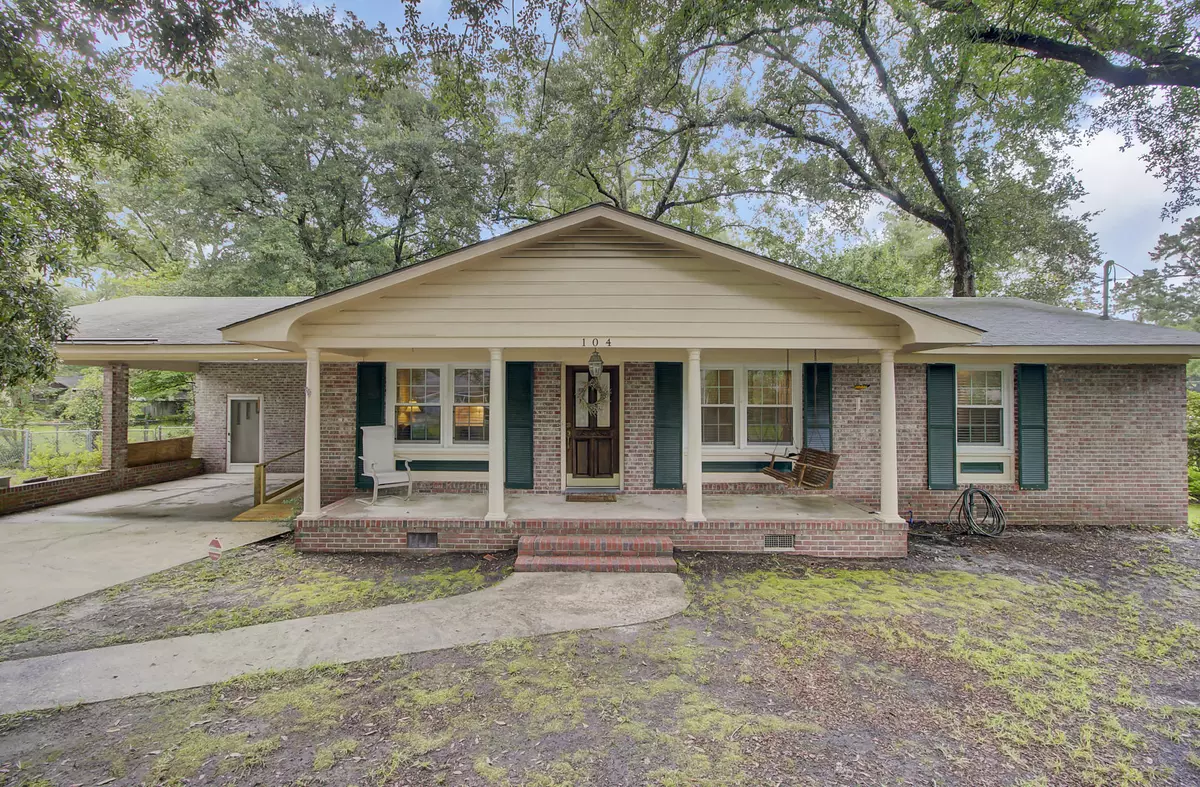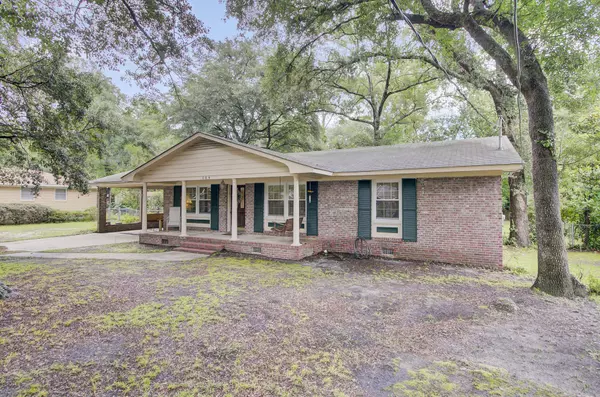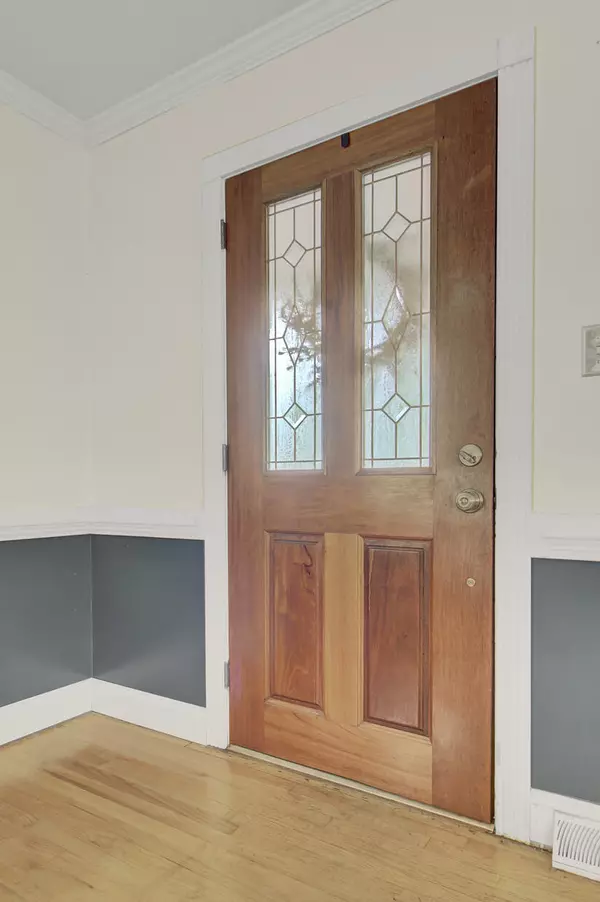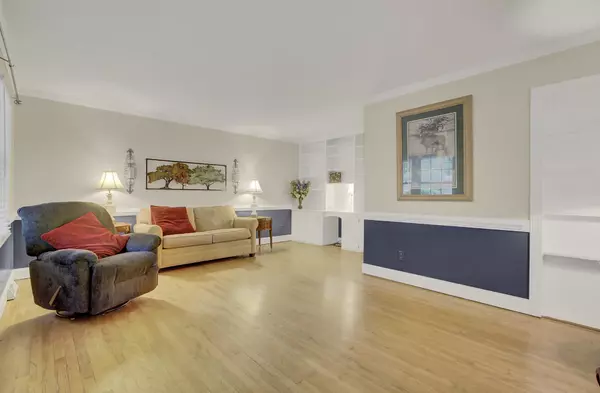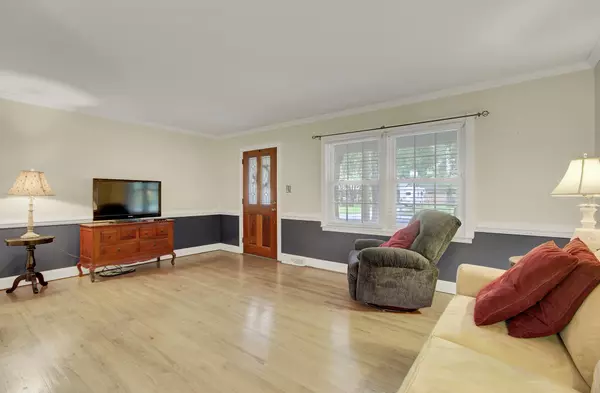Bought with Gibbs Realty & Auction Co, Inc
$250,000
$255,900
2.3%For more information regarding the value of a property, please contact us for a free consultation.
3 Beds
1.5 Baths
1,618 SqFt
SOLD DATE : 10/11/2021
Key Details
Sold Price $250,000
Property Type Single Family Home
Sub Type Single Family Detached
Listing Status Sold
Purchase Type For Sale
Square Footage 1,618 sqft
Price per Sqft $154
Subdivision Quail Arbor
MLS Listing ID 21020520
Sold Date 10/11/21
Bedrooms 3
Full Baths 1
Half Baths 1
Year Built 1971
Lot Size 0.300 Acres
Acres 0.3
Property Description
Lovely Brick Ranch located on a 1/3 of an acre lot in established neighborhood in Summerville. It has a large southern front porch, 2 car attached carport, 3 bedrooms, 1 1/2 baths (could be renovated to be 2 baths), an eat in kitchen with granite counter tops, stainless steel appliances, tile flooring and back splash that adjoins a sunken den with wood burning stove and incredible natural light. Just off the kitchen is a butler's pantry and access to a large laundry room that isn't included in the square footage. The front of the home has a wall of built in cabinets and can be used as an office, second den, or study with hardwoods. The bedrooms also have original hardwood floors. The backyard has a large workshop with electricity and a built in storage room.There is a neighborhood pool and tennis courts accessible with civic club membership. NO HOA with a 1/3 of an acre IN THE TOWN OF SUMMERVILLE. Backyard workshop is approximately 8 inces into a 20 ft easement since 1971.
Location
State SC
County Dorchester
Area 62 - Summerville/Ladson/Ravenel To Hwy 165
Rooms
Primary Bedroom Level Lower
Master Bedroom Lower
Interior
Interior Features Ceiling - Blown, Ceiling Fan(s), Eat-in Kitchen, Family, Great, Pantry, Utility
Heating Electric
Cooling Central Air
Flooring Ceramic Tile, Laminate, Wood
Laundry Dryer Connection, Laundry Room
Exterior
Garage Spaces 2.0
Fence Fence - Metal Enclosed
Community Features Central TV Antenna, Pool, Tennis Court(s), Trash, Walk/Jog Trails
Utilities Available Dominion Energy, Summerville CPW
Roof Type Asphalt
Porch Front Porch, Wrap Around
Total Parking Spaces 4
Building
Lot Description 0 - .5 Acre, Level
Story 1
Foundation Crawl Space
Sewer Public Sewer
Water Public
Architectural Style Ranch
Level or Stories One
New Construction No
Schools
Elementary Schools Summerville
Middle Schools Alston
High Schools Summerville
Others
Financing Conventional, FHA, VA Loan
Read Less Info
Want to know what your home might be worth? Contact us for a FREE valuation!

Our team is ready to help you sell your home for the highest possible price ASAP

