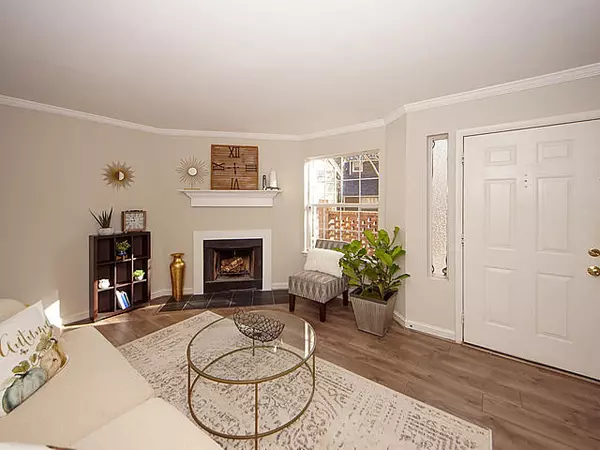Bought with Brand Name Real Estate
$105,000
$107,000
1.9%For more information regarding the value of a property, please contact us for a free consultation.
2 Beds
2.5 Baths
1,252 SqFt
SOLD DATE : 12/16/2020
Key Details
Sold Price $105,000
Property Type Single Family Home
Listing Status Sold
Purchase Type For Sale
Square Footage 1,252 sqft
Price per Sqft $83
Subdivision The Arbor @ Planters Village
MLS Listing ID 20030659
Sold Date 12/16/20
Bedrooms 2
Full Baths 2
Half Baths 1
Year Built 1980
Lot Size 871 Sqft
Acres 0.02
Property Description
This 2story townhouse condo is a short drive to S'ville's shops, restaurants, and hiking/walking trails. Plus it's walking distance to the Summerville Country Club and two DDII elementary schools. The floors downstairs are brand new, and the ceilings downstairs have just been scraped/smoothed. The home has also been freshly painted and power washed. It's ready to meet it's new owners! Cozy up to the wood-burning fireplace in the living room on those chilly evenings, and entertain friends/family in the separate dining room. The galley kitchen sports an eat-in area, also. Upstairs, you'll find 2 large bedrooms with ensuite bathrooms, which means no sharing! That's a bonus for any family! And there's a 1/2 bath downstairs for guests. Enjoy the freedom of not having to do yard work and insteadplan your days of golfing, shopping, just spend afternoons relaxing on your private courtyard patio, or maybe visit the community pool, only steps away! Here's your opportunity to own at a fraction of the cost of renting, and the chance to have the lifestyle you want; an easy maintenance home, in the middle of everything, with lots of activities and options, so you'll never run out of things to do! This would be a perfect home for retirees, newlyweds, small families, students, roommates, and young professionals. Don't miss out! Schedule your showing today!
Location
State SC
County Dorchester
Area 63 - Summerville/Ridgeville
Rooms
Master Bedroom Dual Masters
Interior
Interior Features Ceiling - Blown, Ceiling - Smooth, Walk-In Closet(s), Eat-in Kitchen, Great, Pantry, Separate Dining
Heating Electric, Heat Pump
Cooling Central Air
Flooring Ceramic Tile, Laminate
Fireplaces Number 1
Fireplaces Type Great Room, One, Wood Burning
Exterior
Community Features Pool, Trash
Utilities Available Dominion Energy
Roof Type Asphalt
Porch Patio
Building
Lot Description 0 - .5 Acre
Story 2
Foundation Slab
Sewer Public Sewer
Water Public
Level or Stories Two
New Construction No
Schools
Elementary Schools Newington
Middle Schools Gregg
High Schools Summerville
Others
Financing Cash, Conventional
Read Less Info
Want to know what your home might be worth? Contact us for a FREE valuation!

Our team is ready to help you sell your home for the highest possible price ASAP
Get More Information







