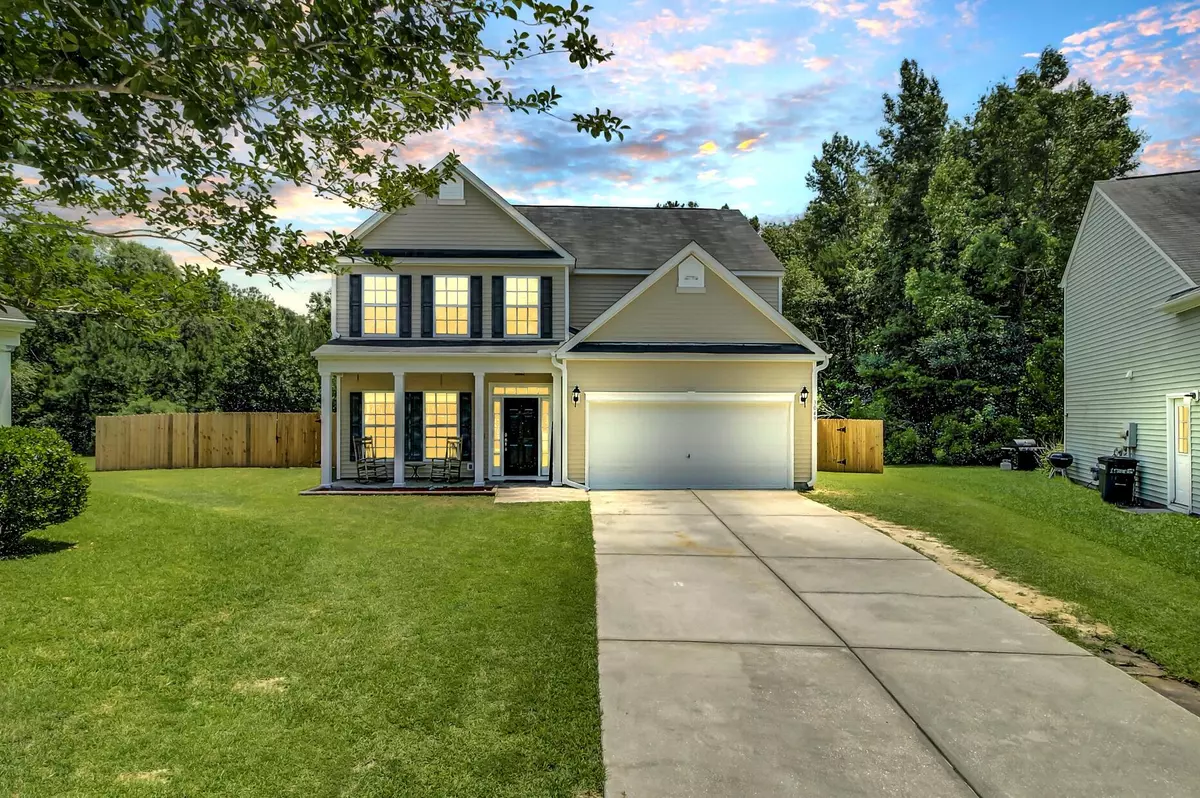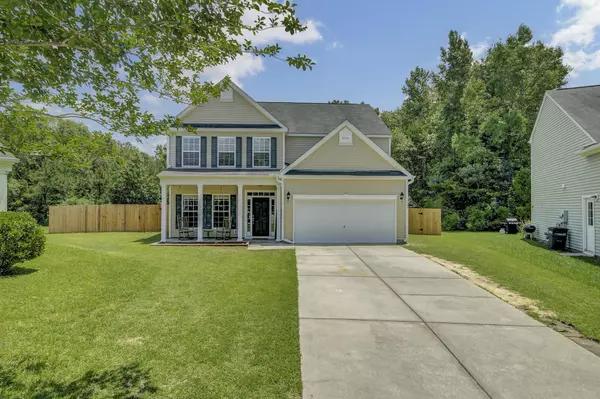Bought with MacNair Group, LLC
$355,000
$350,000
1.4%For more information regarding the value of a property, please contact us for a free consultation.
4 Beds
2.5 Baths
2,174 SqFt
SOLD DATE : 06/27/2022
Key Details
Sold Price $355,000
Property Type Single Family Home
Sub Type Single Family Detached
Listing Status Sold
Purchase Type For Sale
Square Footage 2,174 sqft
Price per Sqft $163
Subdivision Waterside Landing
MLS Listing ID 22014707
Sold Date 06/27/22
Bedrooms 4
Full Baths 2
Half Baths 1
Year Built 2007
Lot Size 8,712 Sqft
Acres 0.2
Property Description
Beautifully maintained four-bedroom home on a large, wooded cul-de-sac lot! Huge backyard with adjacent pond and boardwalk access just one lot over. As you approach, you'll notice an exceptionally long driveway leading to a two car garage. Inside, you are greeted by a two story foyer with a formal dining or living area to the left. This flows directly into the spacious eat-in kitchen featuring ample cabinet and counter space. The large family room with a fireplace is perfect for entertaining and relaxing. There is a convenient flex room/sunroom also located downstairs that would make a great office or playroom. Upstairs you'll find the primary suite and three additional generously sized bedrooms that share a full bath, and laundry room.The primary suite features a vaulted ceiling, en-suite bath with garden tub, separate shower, dual vanity, plus a walk-in closet. Close to award winning schools and the brand new Ashley River Park for kayaking and fishing.
Location
State SC
County Dorchester
Area 63 - Summerville/Ridgeville
Rooms
Primary Bedroom Level Upper
Master Bedroom Upper Ceiling Fan(s), Garden Tub/Shower
Interior
Interior Features Ceiling - Smooth, Garden Tub/Shower, Walk-In Closet(s), Ceiling Fan(s), Eat-in Kitchen, Family, Office, Pantry, Separate Dining, Sun
Heating Natural Gas
Cooling Central Air
Flooring Ceramic Tile, Wood
Fireplaces Number 1
Fireplaces Type Family Room, One
Laundry Electric Dryer Hookup, Washer Hookup, Laundry Room
Exterior
Garage Spaces 2.0
Fence Privacy, Fence - Wooden Enclosed
Community Features Walk/Jog Trails
Utilities Available Dominion Energy, Dorchester Cnty Water and Sewer Dept, Dorchester Cnty Water Auth
Waterfront Description Pond
Roof Type Asphalt
Porch Front Porch
Total Parking Spaces 2
Building
Lot Description 0 - .5 Acre, Cul-De-Sac, Wooded
Story 2
Foundation Slab
Sewer Public Sewer
Water Public
Architectural Style Traditional
Level or Stories Two
Structure Type Vinyl Siding
New Construction No
Schools
Elementary Schools Beech Hill
Middle Schools Gregg
High Schools Ashley Ridge
Others
Financing Any
Read Less Info
Want to know what your home might be worth? Contact us for a FREE valuation!

Our team is ready to help you sell your home for the highest possible price ASAP






