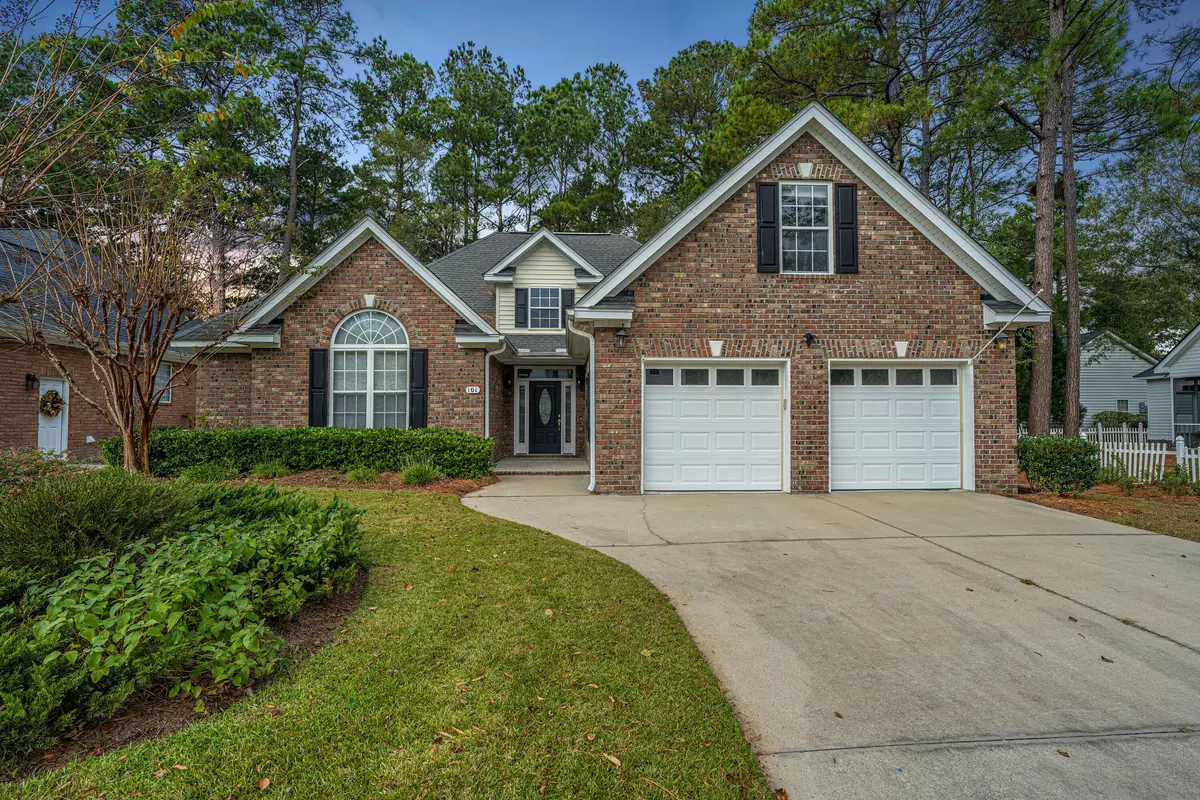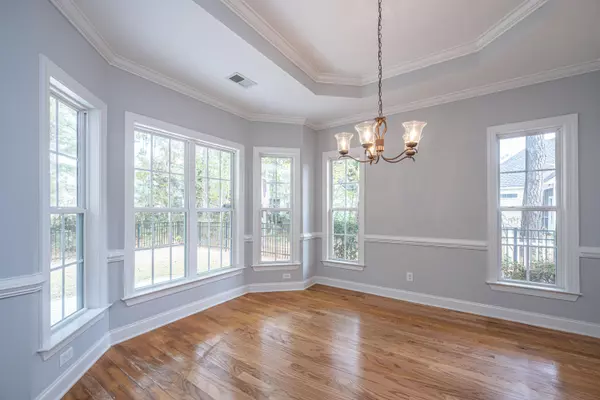Bought with Sweet Carolina Realty
$409,500
$409,500
For more information regarding the value of a property, please contact us for a free consultation.
3 Beds
2.5 Baths
2,215 SqFt
SOLD DATE : 03/01/2023
Key Details
Sold Price $409,500
Property Type Single Family Home
Sub Type Single Family Detached
Listing Status Sold
Purchase Type For Sale
Square Footage 2,215 sqft
Price per Sqft $184
Subdivision Pine Forest Country Club
MLS Listing ID 22029572
Sold Date 03/01/23
Bedrooms 3
Full Baths 2
Half Baths 1
Year Built 2005
Lot Size 7,840 Sqft
Acres 0.18
Property Sub-Type Single Family Detached
Property Description
Looking for a single story home that has a bonus room and is located in Pine Forest Country Club? This home is ready for it's next owner and is a perfect opportunity for someone to make this home their own. With 2215 sq ft this home features a nice size, bright, open foyer with cath/vaulted ceilings that lead you into a magnificent great room with a gas fireplace, overlooks the private back yard, and provides access to the rear screen porch and rear patio. The spacious kitchen is the perfect gathering spot for friends and family. They can gather around the island, sit at the table in the breakfast nook or pull up some comfy chairs and relax while having a cup of coffee by the windows and enjoying the morning light. The formal dining room is nestled nicely between the kitchen and thegreat room. This room is accented with a tray ceiling, lots of windows including a nice bay window. The two secondary bedrooms are a nice size with good size closets and both are located near the front of the home. The master bedroom is also a nice size with a tray ceiling and access to the screen porch. The master bath has a fabulous raised, extended dual vanity, a nice size walk-in shower, a separate water closet, linen closet and a nice walk-in closet. Above the garage you'll find a bonus room that could easily be made into a 4th bedroom...and it has new carpet. Out back in a magnificent extended screen porch, expanded patio and a fully fenced back yard. Inside is freshly painted with neutral colors. This is a great opportunity to make this home yours, to be in a country club community and to be just a short drive away from downtown Summerville, I-26, Volvo, Boeing, Bosch, Mercedes, Charleston AFB and International Airport, the Coliseum, downtown Charleston and the beaches.
Location
State SC
County Dorchester
Area 63 - Summerville/Ridgeville
Rooms
Primary Bedroom Level Lower
Master Bedroom Lower Ceiling Fan(s), Walk-In Closet(s)
Interior
Interior Features Ceiling - Cathedral/Vaulted, Ceiling - Smooth, Tray Ceiling(s), High Ceilings, Kitchen Island, Walk-In Closet(s), Ceiling Fan(s), Bonus, Eat-in Kitchen, Entrance Foyer, Great, Pantry, Separate Dining
Cooling Central Air
Flooring Ceramic Tile, Laminate, Wood
Fireplaces Number 1
Fireplaces Type Gas Connection, Great Room, One
Window Features Thermal Windows/Doors, Window Treatments
Laundry Laundry Room
Exterior
Parking Features 2 Car Garage, Attached, Garage Door Opener
Garage Spaces 2.0
Fence Fence - Metal Enclosed
Community Features Club Membership Available, Golf Membership Available, Trash
Roof Type Architectural
Porch Patio, Screened
Total Parking Spaces 2
Building
Lot Description 0 - .5 Acre, Level
Story 1
Foundation Slab
Sewer Public Sewer
Water Public
Architectural Style Ranch, Traditional
Level or Stories One
Structure Type Brick Veneer, Vinyl Siding
New Construction No
Schools
Elementary Schools William Reeves Jr
Middle Schools Dubose
High Schools Summerville
Others
Acceptable Financing Any
Listing Terms Any
Financing Any
Read Less Info
Want to know what your home might be worth? Contact us for a FREE valuation!

Our team is ready to help you sell your home for the highest possible price ASAP






