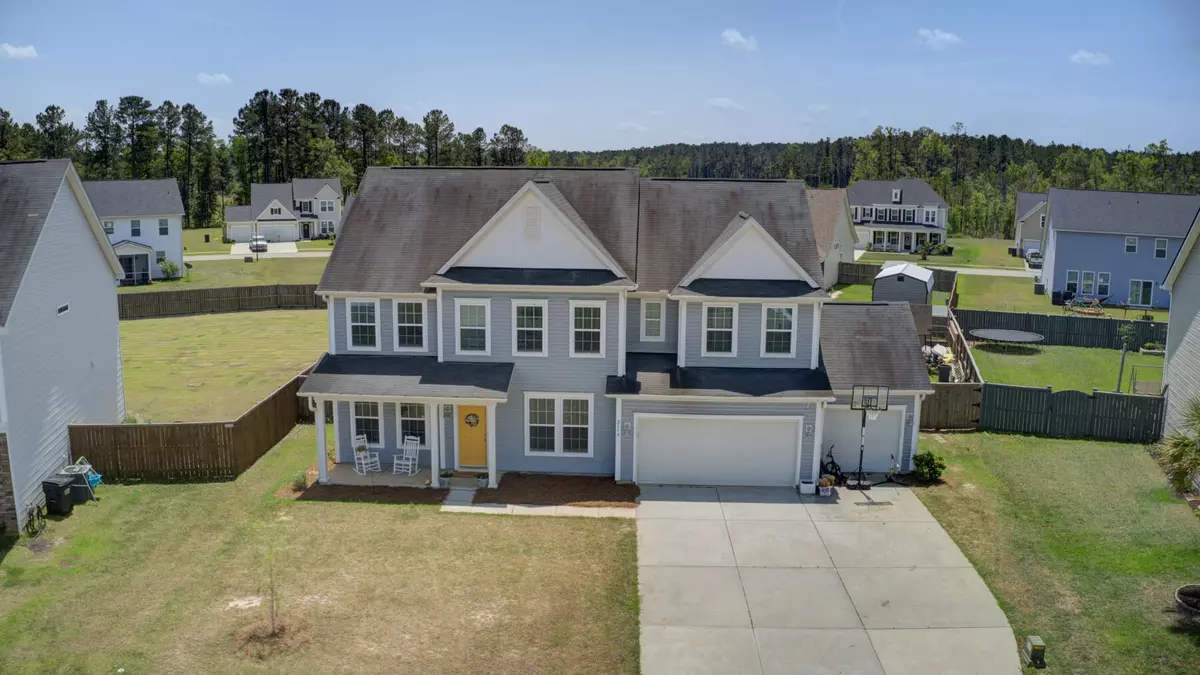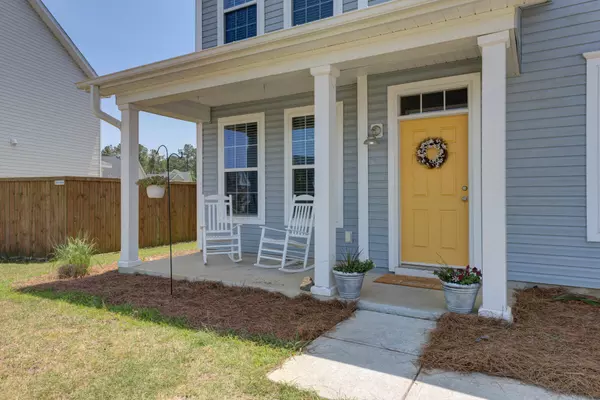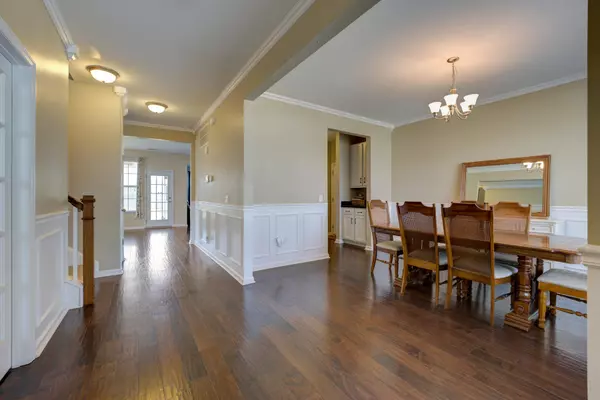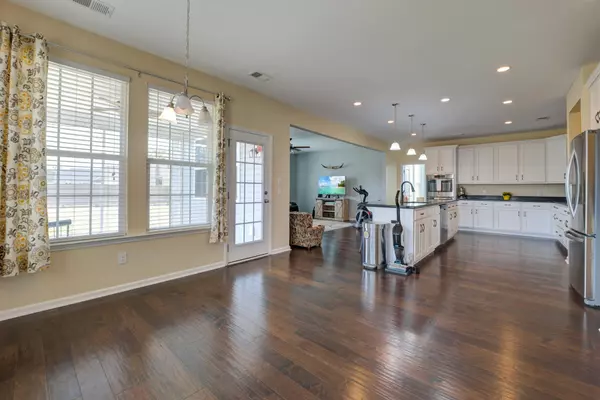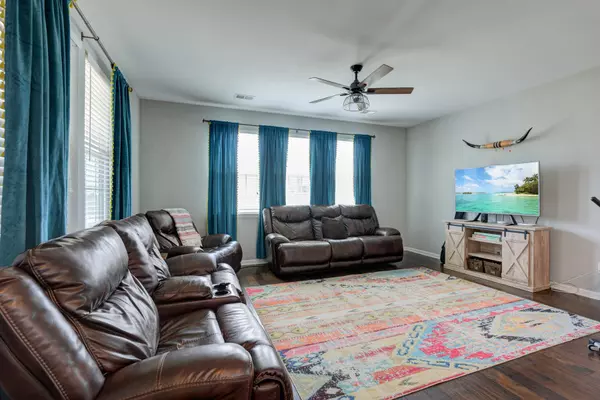Bought with Coldwell Banker Realty
$419,000
$414,999
1.0%For more information regarding the value of a property, please contact us for a free consultation.
5 Beds
3.5 Baths
3,067 SqFt
SOLD DATE : 06/20/2022
Key Details
Sold Price $419,000
Property Type Single Family Home
Sub Type Single Family Detached
Listing Status Sold
Purchase Type For Sale
Square Footage 3,067 sqft
Price per Sqft $136
Subdivision Bridlewood Farms
MLS Listing ID 22011603
Sold Date 06/20/22
Bedrooms 5
Full Baths 3
Half Baths 1
Year Built 2015
Lot Size 0.320 Acres
Acres 0.32
Property Description
This gorgeous home has it all. 5 Bedrooms, 3.5 baths and a 3-car garage sits on just over a third of an acre. If you need space, this is it! Open & spacious, this Stonefield model is located in the highly desirable Bridlewood Farms neighborhood, which offers a neighborhood pool, play park BBQ area and a fishing pond with a pier. Step into the entryway where you will notice the elegant crown molding and wainscoting which continues into the formal dining room. You also have a formal living room and an office/library with glass French doors. Entertain family & friends in your huge gourmet kitchen with a separate breakfast area. Plenty of space for cooking, baking and entertaining on your 12-foot island with a double sink, double ovens & glass cooktop. Stainless steel appliances,black/mirrored quartz countertops with plenty of soft closing cupboards, as well as, pull out shelves and drawers in the lower cupboards. This kitchen boasts a butler's pantry perfectly nestled between the kitchen & dining rooms. A huge walk-in pantry and the door to the 3-car garage are both accessed from the butler's pantry. Beautiful wood flooring on the first floor. Half bathroom with a pedestal sink downstairs. On the first floor you also have the perfect guest bedroom or in-law suite with a full private bathroom. Upstairs in the spacious Master suite you have a huge walk-in closet which is the size of the smallest bedroom and a balcony to enjoy your morning coffee. The Master bathroom is an oasis with the dual vanities, white marble counters, a tiled garden tub and separate tiled shower. Upstairs also includes an open loft, a laundry room & a full bathroom with a tub/shower and a double vanity with white marble countertops. Three more bedrooms upstairs with walk-in closets. The 3-car garage includes a utility sink and a door to access the large backyard, which is fully fenced & includes a screened porch. Don't miss this amazing opportunity!
Location
State SC
County Dorchester
Area 63 - Summerville/Ridgeville
Rooms
Primary Bedroom Level Upper
Master Bedroom Upper Garden Tub/Shower, Walk-In Closet(s)
Interior
Interior Features Ceiling - Smooth, High Ceilings, Garden Tub/Shower, Kitchen Island, Walk-In Closet(s), Ceiling Fan(s), Eat-in Kitchen, Family, Formal Living, Loft, Office, Pantry, Separate Dining
Heating Heat Pump
Cooling Central Air
Flooring Ceramic Tile, Laminate, Wood
Laundry Laundry Room
Exterior
Exterior Feature Balcony
Garage Spaces 3.0
Community Features Park, Pool, Trash, Walk/Jog Trails
Utilities Available Dorchester Cnty Water and Sewer Dept, Edisto Electric
Roof Type Asphalt
Porch Front Porch, Screened
Total Parking Spaces 3
Building
Lot Description 0 - .5 Acre, High, Interior Lot, Level
Story 2
Foundation Slab
Sewer Public Sewer
Water Public
Architectural Style Traditional
Level or Stories Two
New Construction No
Schools
Elementary Schools Sand Hill
Middle Schools Gregg
High Schools Summerville
Others
Financing Any, Cash, Conventional, FHA, VA Loan
Special Listing Condition 10 Yr Warranty
Read Less Info
Want to know what your home might be worth? Contact us for a FREE valuation!

Our team is ready to help you sell your home for the highest possible price ASAP
Get More Information


