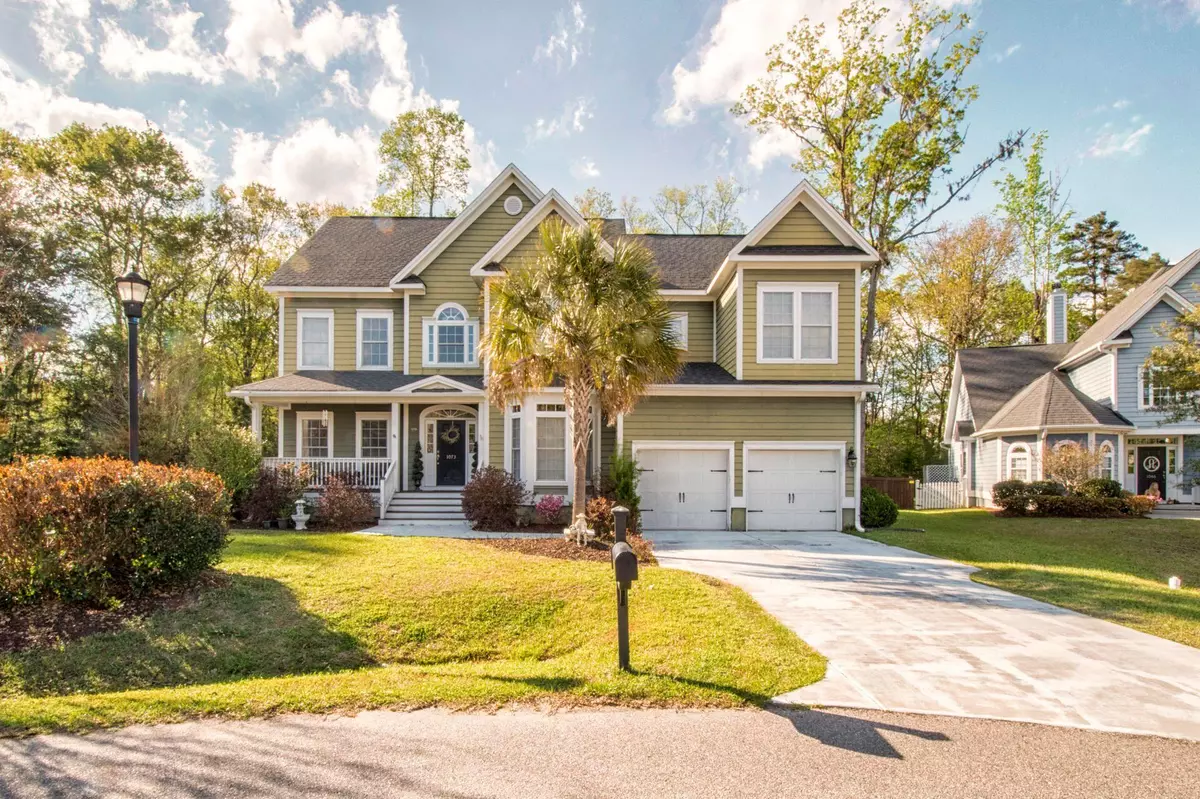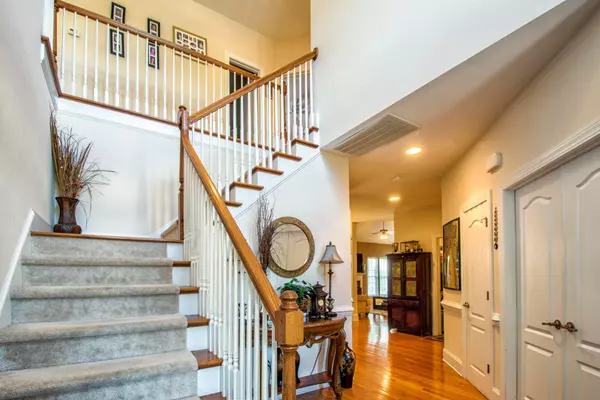Bought with AgentOwned Preferred Group In
$580,000
$579,900
For more information regarding the value of a property, please contact us for a free consultation.
4 Beds
2.5 Baths
3,058 SqFt
SOLD DATE : 02/25/2022
Key Details
Sold Price $580,000
Property Type Single Family Home
Sub Type Single Family Detached
Listing Status Sold
Purchase Type For Sale
Square Footage 3,058 sqft
Price per Sqft $189
Subdivision Hunt Club
MLS Listing ID 21029973
Sold Date 02/25/22
Bedrooms 4
Full Baths 2
Half Baths 1
Year Built 2008
Lot Size 0.440 Acres
Acres 0.44
Property Sub-Type Single Family Detached
Property Description
Come view this gorgeous two-story traditional home situated on one of the largest and most beautiful lots in the neighborhood! This home is located on a CUL-DE-SAC. The relaxing SCREENED PORCH over looks a large back yard with enclosed wooden FENCE backing up to wetlands/wooded buffer for additional privacy. Home features a very elegant formal living, separate dining area with wainscot; study/office with lots of natural light; beautiful HARDWOOD flooring through-out most of main level; Deluxe Chief's Eat-in Kitchen with large center island, built-in microwave, double ovens, built-in work area, granite counter tops with tile back splash, 42'' cabinets, STAINLESS STEEL APPLIANCES; Open family room with cozy fireplace and second set of stairs leading to the HUGE master bedroom. More....
Location
State SC
County Charleston
Area 12 - West Of The Ashley Outside I-526
Rooms
Primary Bedroom Level Upper
Master Bedroom Upper Ceiling Fan(s), Sitting Room, Walk-In Closet(s)
Interior
Interior Features Ceiling - Cathedral/Vaulted, Ceiling - Smooth, Tray Ceiling(s), High Ceilings, Kitchen Island, Walk-In Closet(s), Ceiling Fan(s), Eat-in Kitchen, Family, Formal Living, Entrance Foyer, Separate Dining, Study
Heating Forced Air
Cooling Central Air
Flooring Ceramic Tile, Wood
Fireplaces Type Family Room, Wood Burning
Laundry Dryer Connection
Exterior
Parking Features 2 Car Garage
Garage Spaces 2.0
Fence Fence - Wooden Enclosed
Community Features Pool
Utilities Available Dominion Energy
Roof Type Asphalt
Porch Screened
Total Parking Spaces 2
Building
Lot Description Cul-De-Sac, Wetlands, Wooded
Story 2
Foundation Crawl Space
Sewer Public Sewer
Water Public
Architectural Style Traditional
Level or Stories Two
Structure Type Cement Plank
New Construction No
Schools
Elementary Schools Drayton Hall
Middle Schools St. Andrews
High Schools West Ashley
Others
Acceptable Financing Any
Listing Terms Any
Financing Any
Read Less Info
Want to know what your home might be worth? Contact us for a FREE valuation!

Our team is ready to help you sell your home for the highest possible price ASAP






