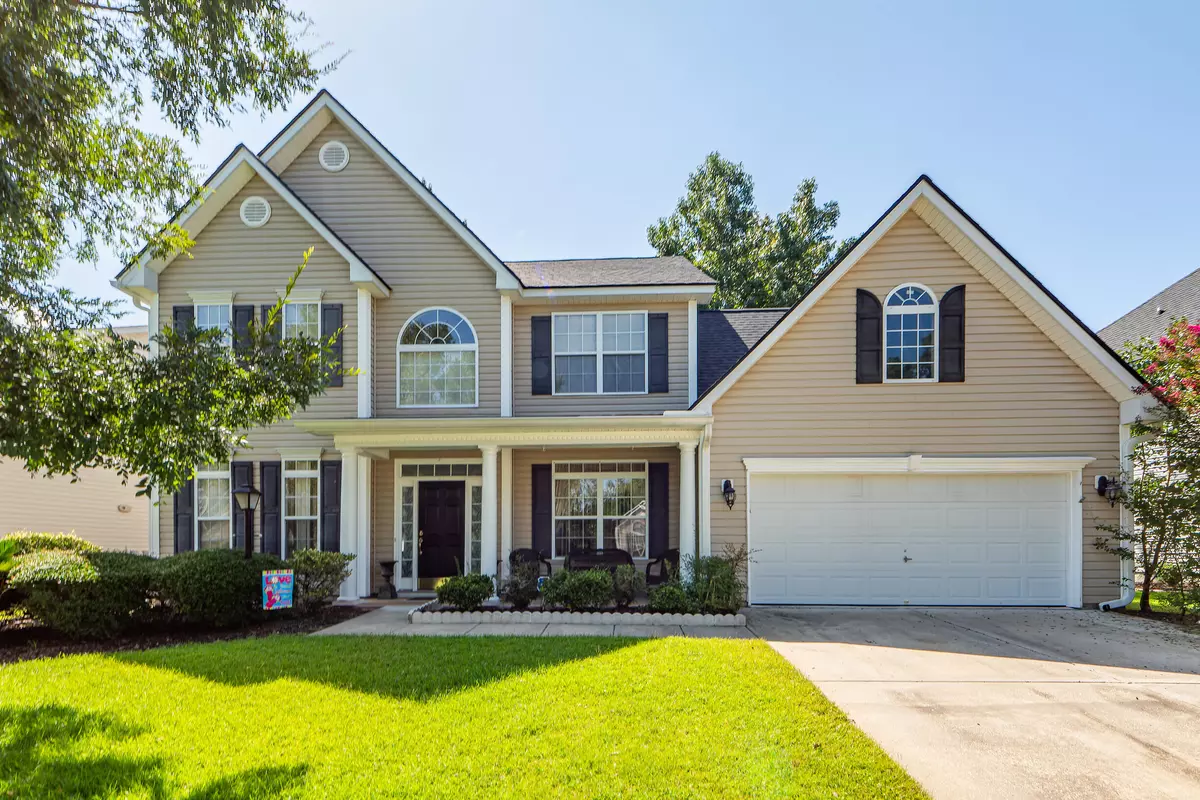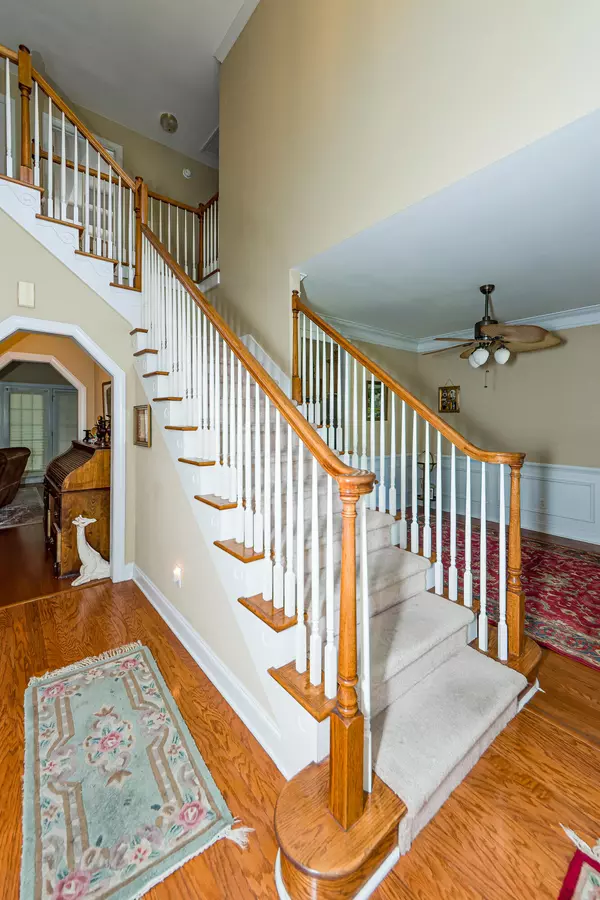Bought with TSG Real Estate Inc
$400,000
$400,000
For more information regarding the value of a property, please contact us for a free consultation.
4 Beds
2.5 Baths
2,550 SqFt
SOLD DATE : 01/30/2023
Key Details
Sold Price $400,000
Property Type Single Family Home
Sub Type Single Family Detached
Listing Status Sold
Purchase Type For Sale
Square Footage 2,550 sqft
Price per Sqft $156
Subdivision Wescott Plantation
MLS Listing ID 22020011
Sold Date 01/30/23
Bedrooms 4
Full Baths 2
Half Baths 1
Year Built 2003
Lot Size 8,276 Sqft
Acres 0.19
Property Description
*** Price Reduced $35K! Seller is ready to move and will also consider a 2% closing cost contribution for a buyer. *** Welcome Home - 4BR/2.5BA traditional 2story home in Wescott. Columns adorn the formal living room, and wainscoting adorns the dining rm. There is crown moulding throughout most of the downstairs living area. The family room is spacious & welcoming & has a raised hearth gas fireplace. There's plenty of room for entertaining guests & family. The kitchen features a sunny breakfast area, a breakfast bar, ample cabinets, granite countertops, a built-in desk, a pantry, built-in microwave, & an extra quiet dishwasher. Upstairs, the owner's suite features a double tray ceiling, remote controlled ceiling fan and an upgraded bath with dual vanities, garden tub, separate shower,water closet, block window for light and privacy, & a large walk-in. There are 2 nicely sized secondary bedrooms upstairs with ceiling fans and plenty of closet space. The 4th bedroom is a tremendous bonus room (w/ closet). This room could also be used as a media room, playroom, office, workout room, etc. All baths have ceramic tile floors. The laundry room is conveniently located upstairs. This home has tremendous storage -- the owner installed pull down stairs and floored and insulated a 10' x 18' storage area with carpet and shelving over the garage. The garage also features garage door opener, a storage room, a work bench, and additional built-in shelving. The over-sized 12 x 16 ft. screen-in-porch extends the living space inside to the outside, and overlooks the spacious, beautifully shaded back yard. The 10 x 10 patio is bordered by a bricked-in seating area, and the yard is fully fenced-in. The roof was just replaced last year. The HVAC was replaced in 2015, and is serviced annually. The seller installed brand new 2" faux wood blinds in the formal living room & dining room in October. The home is protected by a transferable termite bond. Wescott Plantation features sidewalks, a neighborhood pool, playgrounds, a public golf course and clubhouse with restaurant, and is conveniently located close to Joint Base Charleston, Palmetto Commerce Parkway, Bosch, shopping, restaurants, and I-26. This home is also located in the much sought after, highly acclaimed, award winning Dorchester District II school district. Bonus! :) MacLauren Floor Plan. Don't miss your opportunity to own this beauty - schedule a showing today!
Location
State SC
County Dorchester
Area 61 - N. Chas/Summerville/Ladson-Dor
Region Markleys Grove
City Region Markleys Grove
Rooms
Primary Bedroom Level Upper
Master Bedroom Upper Walk-In Closet(s)
Interior
Interior Features Ceiling - Smooth, Tray Ceiling(s), High Ceilings, Walk-In Closet(s), Ceiling Fan(s), Bonus, Eat-in Kitchen, Family, Formal Living, Pantry, Separate Dining
Heating Natural Gas
Cooling Attic Fan, Central Air
Flooring Ceramic Tile
Fireplaces Number 1
Fireplaces Type Family Room, One
Laundry Laundry Room
Exterior
Garage Spaces 2.0
Fence Privacy, Fence - Wooden Enclosed
Community Features Clubhouse, Golf Course, Park, Pool, Walk/Jog Trails
Utilities Available Dominion Energy, Dorchester Cnty Water and Sewer Dept
Roof Type Asphalt
Porch Patio, Front Porch, Screened
Total Parking Spaces 2
Building
Lot Description 0 - .5 Acre
Story 2
Foundation Slab
Sewer Public Sewer
Water Public
Architectural Style Traditional
Level or Stories Two
New Construction No
Schools
Elementary Schools Fort Dorchester
Middle Schools Oakbrook
High Schools Ft. Dorchester
Others
Financing Any,Cash,Conventional,FHA,VA Loan
Read Less Info
Want to know what your home might be worth? Contact us for a FREE valuation!

Our team is ready to help you sell your home for the highest possible price ASAP






