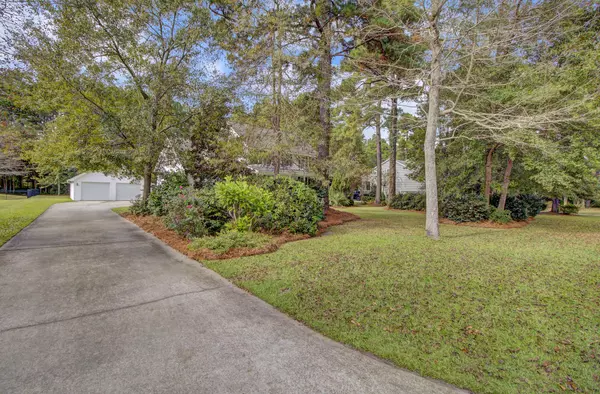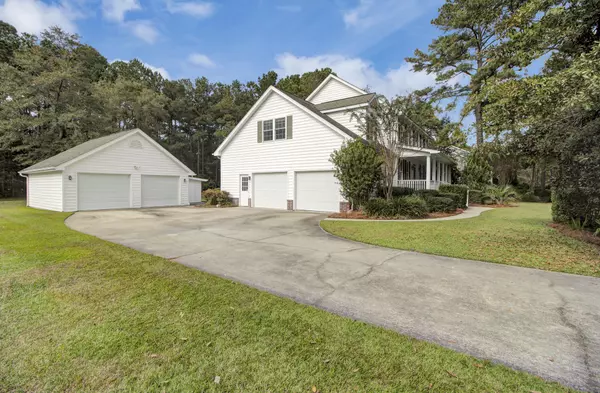Bought with Healthy Realty LLC
$500,000
$515,000
2.9%For more information regarding the value of a property, please contact us for a free consultation.
4 Beds
2.5 Baths
3,061 SqFt
SOLD DATE : 04/09/2021
Key Details
Sold Price $500,000
Property Type Single Family Home
Sub Type Single Family Detached
Listing Status Sold
Purchase Type For Sale
Square Footage 3,061 sqft
Price per Sqft $163
Subdivision The Summit
MLS Listing ID 20029654
Sold Date 04/09/21
Bedrooms 4
Full Baths 2
Half Baths 1
Year Built 2001
Lot Size 0.810 Acres
Acres 0.81
Property Description
Welcome to this beautiful, Custom-built home on .81 acres just minutes from downtown Summerville. Nestled in the trees, The Summit is a quiet family neighborhood that is convenient to all things the Lowcountry has to offer. Driving onto the long driveway you will see the 2 car attached garage and a 2 car detached garage/workshop with, 60 amp service, an attached storage for lawn equipment toys, tools or extra storage. Enter the home into a lovely foyer with hardwoods and grand staircase. To the left you will find the formal dining room with oak hardwood flooring, wainscoting and crown molding. The kitchen is just off the dining room for convenience, featuring oak hardwood flooring, an abundance of 42'' maple, raised panel cabinets, Corian Countertops, wall oven, built-in microwave oven,Bosch dishwasher, and large island with Jenn-Air Cooktop. To the right of the foyer is the formal living/flex room that flows into the family room. The family room has a beautiful gas log fireplace with marble surround and access to the 12X15 sunroom with gorgeous views of the huge back yard and woods. The large wood deck is accessible from the sunroom and the laundry room entrance. Perfect for relaxing outdoors with plenty of room for your Outdoor cooking. The laundry room has a built in drop zone, cabinets and a walk-in food pantry. Right off the laundry is the back staircase that takes you up to the 300 square foot Finished room over the garage that is the 4th bedroom. It has a Built in Murphy bed that conveys, walk-in closet and tons of storage. Continue up to the Hall bath featuring a separate sink area, linen closet with built in wooden shelving, and a private tub/shower toilet room. The 2 secondary bedrooms are nice sized and both have large closets with built-ins. The upstairs is complete with the large, comfortable Master bedroom featuring 2 walk-in closets, master bath with dual vanities, jetted tub, block windows, separate shower, linen and private water closet.
Owners have maintained termite bond on the property with yearly inspections.
This gorgeous property is in the Dorchester District 2 attendance zone, close to schools, downtown Summerville, Shopping, Volvo, Boeing, Bosch with easy access to the interstate. Welcome Home!
Location
State SC
County Dorchester
Area 63 - Summerville/Ridgeville
Rooms
Primary Bedroom Level Upper
Master Bedroom Upper Ceiling Fan(s), Garden Tub/Shower, Multiple Closets, Walk-In Closet(s)
Interior
Interior Features Ceiling - Smooth, Tray Ceiling(s), Kitchen Island, Walk-In Closet(s), Ceiling Fan(s), Bonus, Eat-in Kitchen, Family, Formal Living, Entrance Foyer, Frog Attached, Great, Pantry, Separate Dining, Sun
Heating Electric, Heat Pump
Cooling Central Air
Flooring Ceramic Tile, Vinyl, Wood
Fireplaces Number 1
Fireplaces Type Family Room, One
Laundry Dryer Connection, Laundry Room
Exterior
Garage Spaces 4.0
Community Features Trash
Utilities Available Dominion Energy, Dorchester Cnty Water and Sewer Dept, Summerville CPW
Roof Type Architectural
Porch Deck, Front Porch, Porch - Full Front
Total Parking Spaces 4
Building
Lot Description .5 - 1 Acre, High, Level, Wooded
Story 2
Foundation Crawl Space
Sewer Public Sewer
Water Public
Architectural Style Traditional
Level or Stories Two
New Construction No
Schools
Elementary Schools Alston Bailey
Middle Schools Alston
High Schools Summerville
Others
Financing Any, Cash, Conventional, VA Loan
Read Less Info
Want to know what your home might be worth? Contact us for a FREE valuation!

Our team is ready to help you sell your home for the highest possible price ASAP






