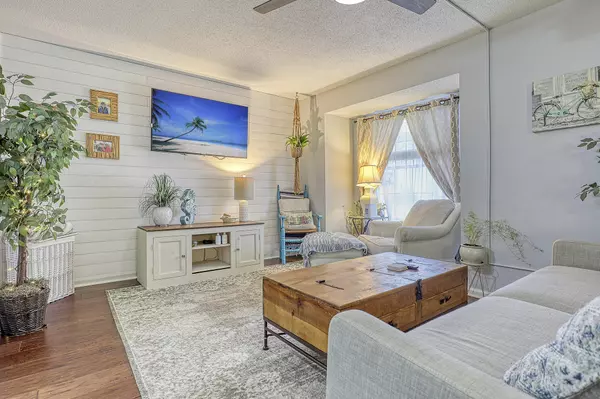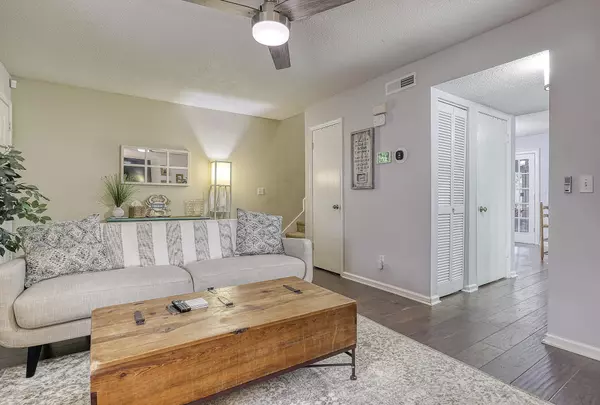Bought with Coldwell Banker Realty
$375,000
$374,000
0.3%For more information regarding the value of a property, please contact us for a free consultation.
3 Beds
1.5 Baths
1,294 SqFt
SOLD DATE : 06/15/2022
Key Details
Sold Price $375,000
Property Type Single Family Home
Sub Type Single Family Attached
Listing Status Sold
Purchase Type For Sale
Square Footage 1,294 sqft
Price per Sqft $289
Subdivision Wando East
MLS Listing ID 22012329
Sold Date 06/15/22
Bedrooms 3
Full Baths 1
Half Baths 1
Year Built 1987
Lot Size 2,178 Sqft
Acres 0.05
Property Sub-Type Single Family Attached
Property Description
Prof.Pics.ComingSoon! Charming and well-kept townhome in the heart of Mt. Pleasant welcomes you with covered entry. Enjoy the finished look of your opulent engineered hardwoods in the family room, as well as in the updated 1/2 bath. The family room boasts a stunning wall of shiplap as the focal point. The kitchen gathering place shines with brand new stainless steel built-in microwave and coordinating, SS smooth top electric oven/range. The kitchen bar is perfect for chatting with the cook or doing homework. The open dining area boasts brand new LVP flooring. Extending from the kitchen/dining areas is an enclosed porch and privacy fenced area beyond for outdoor grilling or just enjoying a relaxing break outside. Your dog will appreciate it too! Upstairs offers ''more'' ..Upstairs offers a spacious master suite, styled with private vanity area and a walk-in closet. There are two more spacious bedrooms and a full bathroom, also sporting a new vanity. New upstairs vanities, HVAC (less than 1 years), LVP in dining area, new stainless-steel microwave and oven/glass-top and most light fixture/fans are new.
Enjoy low HOA fees that include exterior maintenance, common area insurance, pest control and termite bond.
Location
State SC
County Charleston
Area 42 - Mt Pleasant S Of Iop Connector
Rooms
Primary Bedroom Level Upper
Master Bedroom Upper Ceiling Fan(s), Walk-In Closet(s)
Interior
Interior Features Ceiling - Blown, Garden Tub/Shower, Eat-in Kitchen, Family, Pantry
Heating Electric, Heat Pump
Cooling Central Air
Flooring Ceramic Tile, Laminate, Wood
Window Features Window Treatments - Some
Laundry Laundry Room
Exterior
Exterior Feature Stoop
Fence Privacy, Fence - Wooden Enclosed
Community Features Lawn Maint Incl, Trash
Utilities Available Dominion Energy, Mt. P. W/S Comm
Roof Type Asphalt
Building
Lot Description 0 - .5 Acre, High, Interior Lot
Story 2
Foundation Slab
Sewer Public Sewer
Water Public
Level or Stories Two
Structure Type Wood Siding
New Construction No
Schools
Elementary Schools James B Edwards
Middle Schools Moultrie
High Schools Lucy Beckham
Others
Financing Cash,Conventional
Read Less Info
Want to know what your home might be worth? Contact us for a FREE valuation!

Our team is ready to help you sell your home for the highest possible price ASAP






