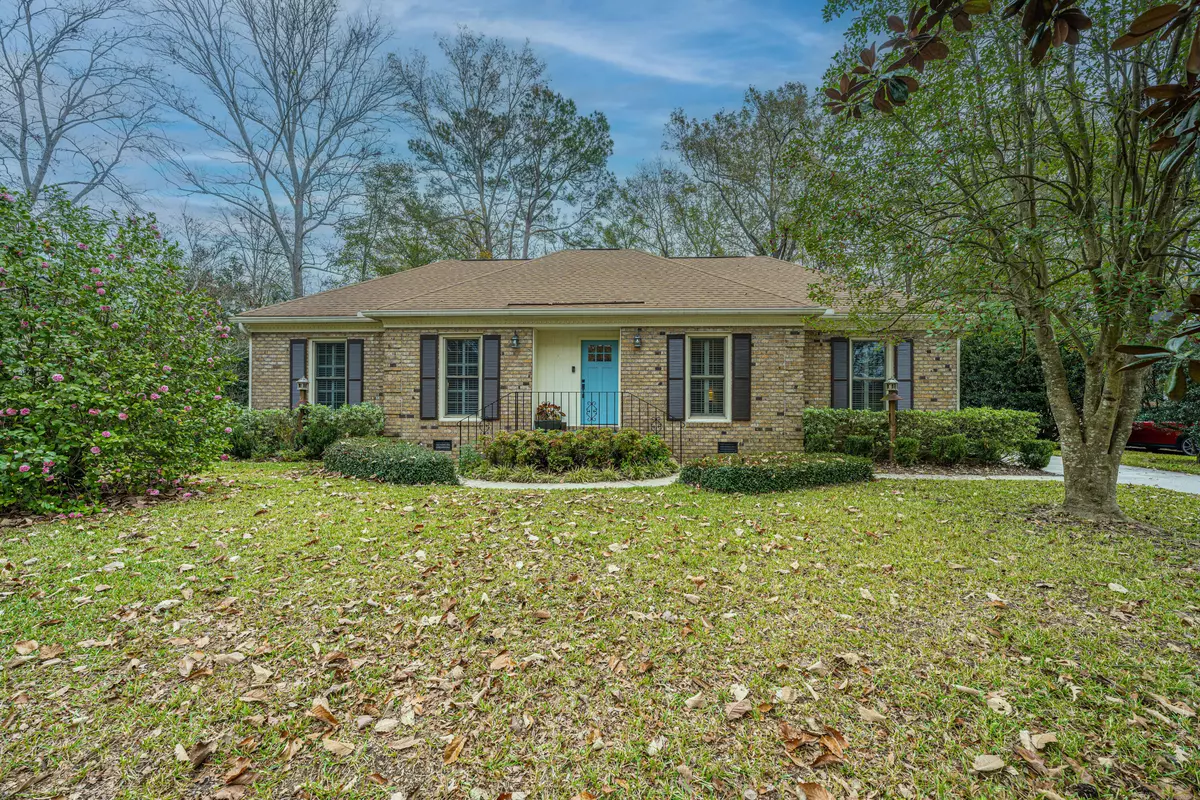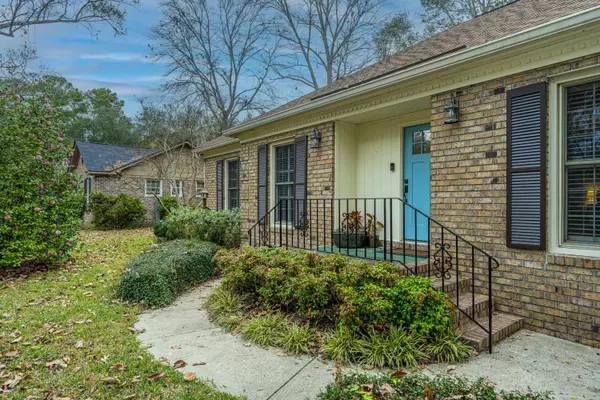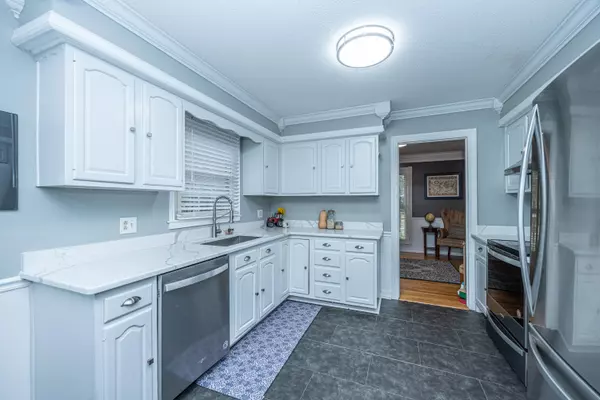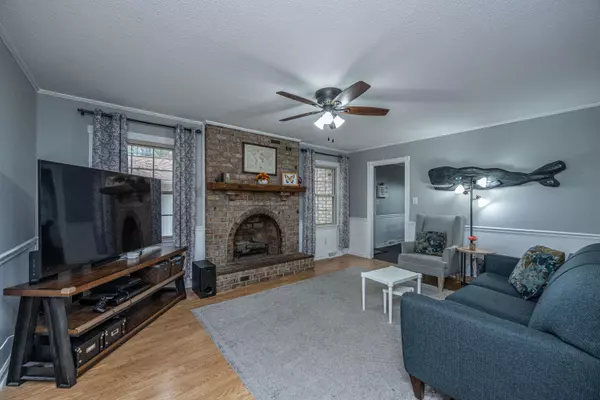Bought with Coldwell Banker Realty
$310,000
$299,000
3.7%For more information regarding the value of a property, please contact us for a free consultation.
3 Beds
2 Baths
1,704 SqFt
SOLD DATE : 01/24/2023
Key Details
Sold Price $310,000
Property Type Single Family Home
Sub Type Single Family Detached
Listing Status Sold
Purchase Type For Sale
Square Footage 1,704 sqft
Price per Sqft $181
Subdivision Kings Grant
MLS Listing ID 22030674
Sold Date 01/24/23
Bedrooms 3
Full Baths 2
Year Built 1971
Lot Size 10,018 Sqft
Acres 0.23
Property Description
Welcome home to this charming 3 Bedroom 2 bath brick home in the desirable well-established neighborhood of Kings Grant. This Community's lifestyle is unmatched, with a 1/2 acre playground, multi-purpose field, walking trails, a picnic pavilion, a marina on the Ashley River with boat launch ramp, swimming pool, 3 lighted tennis courts, a new clubhouse, acres of shaded green/open space and 7 landscaped entrances. Entering through the front door of the house, you will find a formal living room, spacious family room and separate dining area, the house has ample living space, perfect for everyday living and entertaining. Eat in Kitchen has tiled flooring, white Cabinetry, stainless steel appliances; Electric Stove, Refrigerator, Dishwasher and Quartz countertops that afford plentifulspace to create scrumptious meals, a delight to chefs and home cooks alike. Gorgeous wood floors throughout except for tile in the entryway, kitchen, bathrooms and laundry room. Cozy up on those cold winter nights in front of the brick Fireplace in the family room. Primary Bedroom is large with plenty of room to place a king bed and lots of other furniture. It's closet has built in organizer shelving. En-suite bathroom boasts a luxurious large tiled walk in shower. The 2 secondary bedrooms are good sized with large closet space w/ their own built in closet organizers. Patterned Crown Molding in living areas and hall adds an extra elegant touch. Walk down into the spacious laundry room that hosts a closet space that can be used as a pantry. Outside in your fully fenced private back yard you will find a garden oasis with it's mature Lemon Tree, Azalea Bushes, Camelias, Tulips, Hydrangea, Key Lime, Apple Tree, Sweet Potatoes, etc.... Long expansive driveway, provides plenty of parking for additional cars and any visiting guests. Detached 2 car garage, storage room and workshop provides extra storage for cars, toys, machinery and equipment. There is an RV electric plug/hook up attached to garage exterior. Crawlspace is encapsulated. For added bonus, a $1200 Lender Credit is available and will be applied towards the buyers closing costs and pre-paids if the buyer chooses to use the seller's preferred lender. The credit is in addition to any negotiated seller concessions. This home offers lots of charm, attention to details and extras, too much to list here. Schedule your appointment to see this lovely home today!
Location
State SC
County Dorchester
Area 61 - N. Chas/Summerville/Ladson-Dor
Region None
City Region None
Rooms
Primary Bedroom Level Lower
Master Bedroom Lower Ceiling Fan(s)
Interior
Interior Features Ceiling - Blown, Eat-in Kitchen, Family, Formal Living, Entrance Foyer, Pantry, Separate Dining
Heating Heat Pump
Cooling Central Air
Flooring Ceramic Tile, Wood
Fireplaces Number 1
Fireplaces Type Family Room, One
Laundry Laundry Room
Exterior
Garage Spaces 2.0
Fence Privacy, Fence - Wooden Enclosed
Community Features Dock Facilities, Park, Pool, Tennis Court(s), Trash
Utilities Available Dominion Energy, Dorchester Cnty Water and Sewer Dept, Summerville CPW
Waterfront Description River Access
Roof Type Fiberglass
Porch Front Porch
Total Parking Spaces 2
Building
Lot Description 0 - .5 Acre, High, Interior Lot, Level
Story 1
Foundation Crawl Space
Sewer Public Sewer
Water Public
Architectural Style Ranch, Traditional
Level or Stories One
New Construction No
Schools
Elementary Schools Oakbrook
Middle Schools River Oaks
High Schools Ft. Dorchester
Others
Financing Cash, Conventional, FHA, State Housing Authority, VA Loan
Read Less Info
Want to know what your home might be worth? Contact us for a FREE valuation!

Our team is ready to help you sell your home for the highest possible price ASAP
Get More Information







