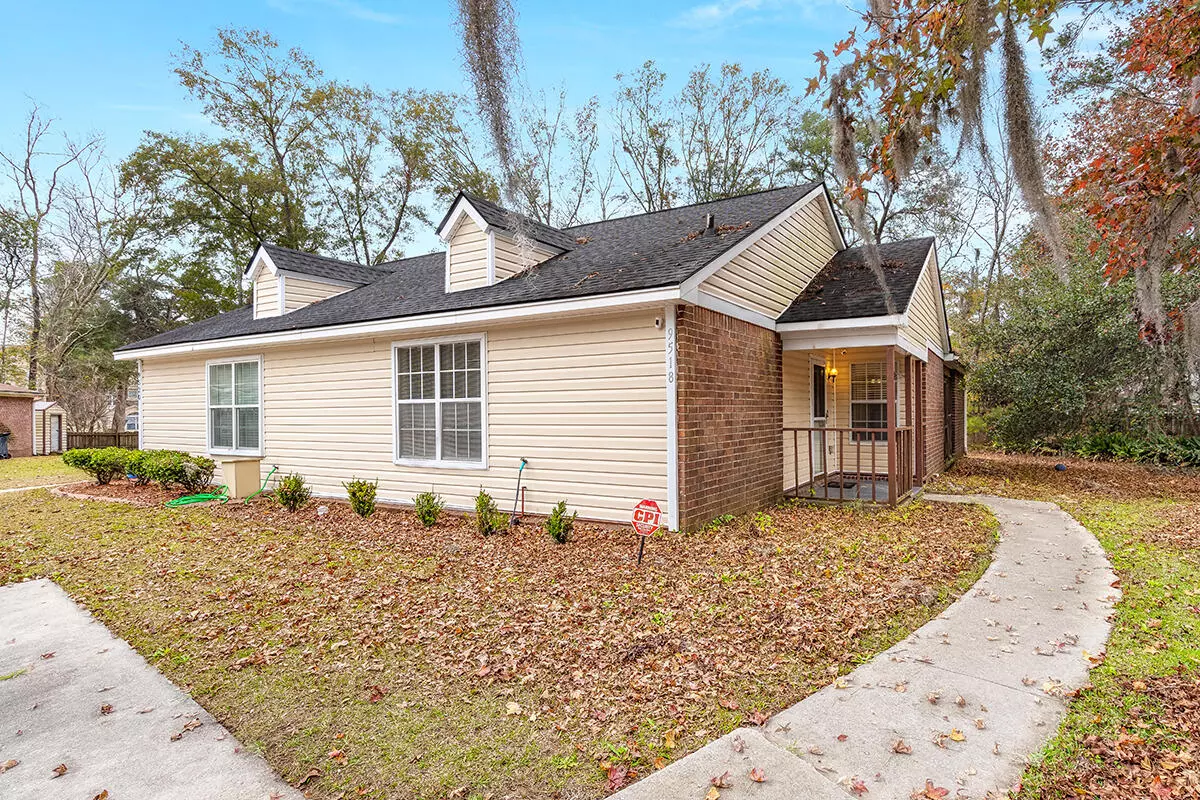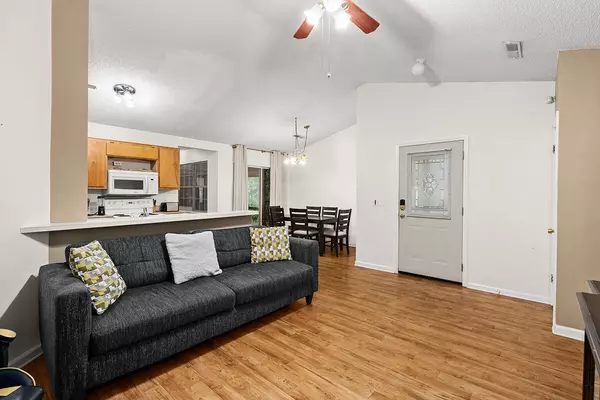Bought with Coldwell Banker Realty
$215,000
$220,000
2.3%For more information regarding the value of a property, please contact us for a free consultation.
3 Beds
2 Baths
1,175 SqFt
SOLD DATE : 02/24/2023
Key Details
Sold Price $215,000
Property Type Single Family Home
Sub Type Single Family Attached
Listing Status Sold
Purchase Type For Sale
Square Footage 1,175 sqft
Price per Sqft $182
Subdivision Avenue Of Oaks
MLS Listing ID 22030262
Sold Date 02/24/23
Bedrooms 3
Full Baths 2
Year Built 2007
Lot Size 7,405 Sqft
Acres 0.17
Property Description
This inviting home with charming brick accents, a cozy front porch, and NO HOA is waiting for you!! Upon entering, you will be greeted by beautiful floors and vaulted ceilings. An open floor plan will make hosting a breeze! Your kitchen boasts matching appliances and low maintenance flooring. The primary bedroom is generous in size with a large closet and attached ensuite. The 2 additional bedrooms have closets for storage, and share access to a full hall bath. This home also provides you with laundry hookups and off street parking for your convenience! Out back, relax on your screened in patio and watch the kids and pets play in the privacy of your shady yard. Located a short distance from I-26, you will be conveniently located to all the tri county area has to offer including HistoricDowntown Charleston, shopping, dining options, and much more! Come see your new home today!!
Location
State SC
County Dorchester
Area 61 - N. Chas/Summerville/Ladson-Dor
Region None
City Region None
Rooms
Primary Bedroom Level Lower
Master Bedroom Lower Ceiling Fan(s), Walk-In Closet(s)
Interior
Interior Features Ceiling - Blown, Ceiling - Cathedral/Vaulted, High Ceilings, Walk-In Closet(s), Living/Dining Combo, Pantry
Heating Electric, Forced Air
Cooling Central Air
Flooring Vinyl
Exterior
Fence Partial
Community Features Bus Line, Trash
Utilities Available Dominion Energy, Dorchester Cnty Water Auth
Roof Type Architectural,Asphalt
Porch Covered, Front Porch
Building
Lot Description Cul-De-Sac, Level
Story 1
Foundation Slab
Sewer Public Sewer
Water Public
Level or Stories One
New Construction No
Schools
Elementary Schools Joseph Pye
Middle Schools Oakbrook
High Schools Ashley Ridge
Others
Financing Cash,Conventional,FHA,VA Loan
Read Less Info
Want to know what your home might be worth? Contact us for a FREE valuation!

Our team is ready to help you sell your home for the highest possible price ASAP






