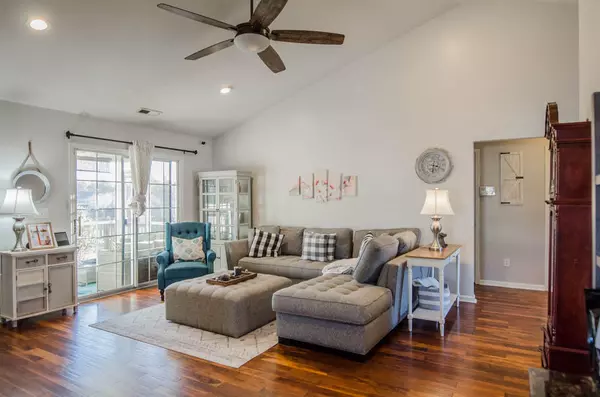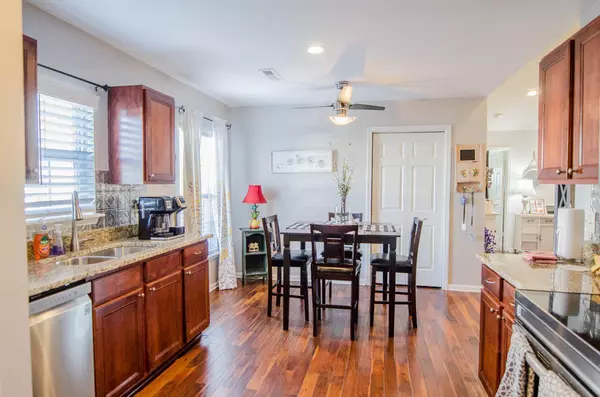Bought with Keller Williams Realty Charleston
$318,900
$318,900
For more information regarding the value of a property, please contact us for a free consultation.
3 Beds
2 Baths
1,433 SqFt
SOLD DATE : 02/24/2023
Key Details
Sold Price $318,900
Property Type Single Family Home
Sub Type Single Family Detached
Listing Status Sold
Purchase Type For Sale
Square Footage 1,433 sqft
Price per Sqft $222
Subdivision Wescott Plantation
MLS Listing ID 22029812
Sold Date 02/24/23
Bedrooms 3
Full Baths 2
Year Built 2007
Lot Size 7,405 Sqft
Acres 0.17
Property Description
This charming one-story home has all the sentiment of living in a nature preserve but still minutes away from all the major shopping. Featuring 3 bedrooms and 2 baths, engineered hardwood floors, open kitchen, new granite countertops, new master bathroom updates, new Roof and New HVAC system, this home has been lovingly maintained and upgraded. You'll enjoy a great master bedroom with large walk in closet, 2 additional bedrooms, formal dining room and a large open living room leading out to the screened in porch which overlooks a gorgeous pond. Bask in the sunlight on the new deck while you enjoy bird watching, listening to the sounds of nature and sip your favorite beverage while you BBQ. This home is conveniently located just 5 minutes from Harris Teeter, Starbucks, and shopping..to the charleston international airport, 30 minutes to downtown and 40 minutes to the beaches. This home won't last long at this price, call today to set up a showing.
Location
State SC
County Dorchester
Area 61 - N. Chas/Summerville/Ladson-Dor
Region Woodlands at Wescott
City Region Woodlands at Wescott
Rooms
Primary Bedroom Level Lower
Master Bedroom Lower Ceiling Fan(s), Walk-In Closet(s)
Interior
Interior Features Ceiling - Cathedral/Vaulted, Walk-In Closet(s), Ceiling Fan(s), Eat-in Kitchen, Family, Pantry, Separate Dining
Heating Heat Pump
Cooling Central Air
Flooring Ceramic Tile, Vinyl, Wood
Exterior
Garage Spaces 1.0
Fence Fence - Wooden Enclosed
Community Features Clubhouse, Club Membership Available, Golf Course, Trash, Walk/Jog Trails
Utilities Available Dominion Energy, Dorchester Cnty Water and Sewer Dept
Waterfront Description Pond Site
Roof Type Architectural
Porch Deck, Front Porch, Screened
Total Parking Spaces 1
Building
Lot Description High, Level
Story 1
Foundation Slab
Sewer Public Sewer
Water Public
Architectural Style Ranch
Level or Stories One
New Construction No
Schools
Elementary Schools Oakbrook
Middle Schools Oakbrook
High Schools Ft. Dorchester
Others
Financing Any,Cash,Conventional,FHA,VA Loan
Read Less Info
Want to know what your home might be worth? Contact us for a FREE valuation!

Our team is ready to help you sell your home for the highest possible price ASAP
Get More Information







